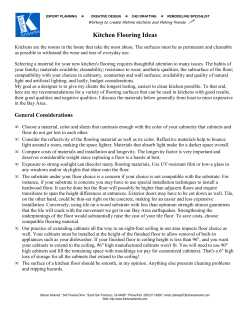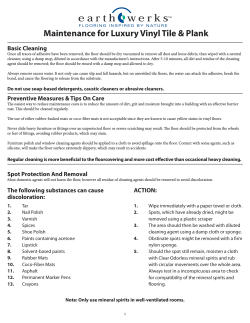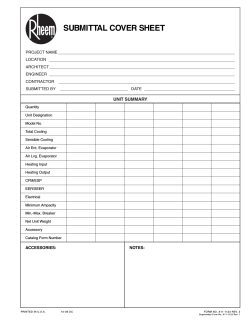
BISHOP HOME INSPECTIONS, LLC. Inspection address: 123 North Street
BISHOP HOME INSPECTIONS, LLC. Phone (269) 686-6485 / Fax (269) 686-7798 email: bishophomeinspection@charter.net / Website: bishophomeinspection.com Inspection address: 123 North Street Client name: Gerald Wilson Phone #: Email address: Single Family Inspection Type Structural & Mechanical Multiple Family Radon Duplex PAID Total Date of Inspection: Estimated Year Built: Buyers Realtor: Sellers Realtor: Client Present: Property Occupied: Weather Conditions: Temperature: 8-3-05 1948 N/A N/A Condo TIME: 4:30 PM YES NO YES NO Sunny 92 degrees * The Term "FUNCTIONAL" is defined as: Performing or able to perform a regular function for its age. Windows and Electrical Outlets are checked by random sample. N/A is defined as Not Applicable. #2005-0001 PAGE 1 of 20 TABLE OF CONTENTS SHEET 1 2 3 4 5 6 7 8 9 10 11 12 13 14 15 16 17 18 19 20 COVER TABLE OF CONTENTS REPORT SUMMARY ROOF EXTERIOR EXTERIOR PICS GARAGE ELECTRICAL WATER HEATER PLUMBING HEATING AND COOLING BASEMENT / CRAWLSPACE BASEMENT / CRAWLSPACE INTERIOR KITCHEN BATHROOM #1 BATHROOM #2 BATHROOM #3 BEDROOM(S) ATTIC PAGE 2 of 20 SUMMARY OF "MAJOR" DEFICIENCIES This is a list of item(s) that may have significant cost. Evaluation by a specialist is recommended on the following items: SUMMARY OF "MINOR" DEFICIENCIES This is a list of items that do not need immediate correction but are recommended to be corrected in the future. SUMMARY OF ROUTINE MAINTENANCE ITEMS This is a list of some items that should be monitored and maintained. PAGE 3 of 20 ROOF Accesability Walked View from ground Snow covered Other Roofing Material Asphalt Shingle Rolled Asphalt Cedar Shake Metal Other Number of Visible Layers: 2 Layers Chimney cap hole needs proper sealing. Roof condition Functional Issues Roof Vents Ridge Turbine None Roof Gutter brace needs painting. Gable Plumbing Vents N/A Existence Chimney Brick Metal Block Chimney Cap Siding/Framed Chimney Cover Stone Chimney Flashing *Flues should be inspected annually by a professional chimney inspector. The chimney inspector uses special lighting and video cameras to view the interior liner of the fireplace. Skylights Service line Cover Flashing Flashing Roof Drainage / Gutters Downspout / Extensions Comment(s) 1) The chimney cap, located on the single story, has some cracks and a hole in the corner. It is recommended to have these areas sealed with proper sealant to prevent deterioration of chimey. 2) The gutter system near the patio area is missing a piece of down spout. 3) The roof peak area where family room and garage meet, has a missing piece of siding and should be replaced. 4) There is a non-treated board being used as a brace for the gutter above the kitchen window. 5) On south side of single story chimney, there is daylight in the attic which can be corrected by properly sealing a couple gaps where the flashing pieces overlap against the chimney. PAGE 4 of 20 EXTERIOR Limited view Foundation Wet Rot Kickplate(s) Poured Concrete Metal Cinder Block Wood Stone Brick Slab Other Cement Stucco Other None Siding Deck(s) N/A Functional Vinyl Aluminum Wood Brick Stucco* Issues Porch(s) N/A Functional Other Issues Vented Soffit Soffit / Facia Vinyl Steps Aluminum Functional Wood Issues N/A Other Railing(s) Window(s) Viewed from outside Functional N/A Functional Issues Issues Patio(s) N/A Functional Door(s) Functional Issues Issues Water Spiket(s) Hatchway(s) N/A Functional Functional N/A Not tested due to freezing conditions Issues Issues Electric Retaining Wall(s) Functional N/A N/A GFIC Existence Standard Receptacle 2 Prong Reveptacle Issues Crawl space vent(s) Driveway / Walkway Functional N/A Functional Issues Issues Vegetation / Grading / Drainage Functional Issues *Stucco is a southern climate siding. It should be checked by a Stucco siding expert. Comment(s) 1) There is Mold/Mildew at base of front side of house. Keep this clean of mold and mildew. 2) Keep stucco siding cracks sealed with proper sealant. 3) The kickplate area located at the side entrance door should be attached and sealed to prevent wet rot behind that area. 4) Kitchen window exterior upper trim piece is cracked and wet rot. Recommend replacing. PAGE 5 of 20 EXTERIOR PICS Missing piece of siding Missing gutter downspout Mold and Mildew on stucco Loose kickplate area at side door. Wet rot above kitchen window PAGE 6 of 20 GARAGE Attached Detached Carport None Siding Vinyl Brick Aluminum Stucco* Wood Other Roof Material Asphalt Shingle Metal Rolled Asphalt Other Ceadar Shake Overhead Door Manual Reverse Mechanism Auto Safety eyes Service Door N/A Functional Issues Interior Door N/A Functional Issues Floor Functional Issues Garage Electrical Service Yes No Service Panel GFIC Existence Comment(s) 1) LP furnace in garage. I did not run this unit due to temperature in garage being minimum 100 degrees. Sears Furnace Serial # H43447607 Model # 867-721311 MFR # SWLCA30AD02 Furnace age is prior to 1982. PAGE 7 of 20 ELECTRICAL Panel Not Accessible Panel Accessible Wire type Romex BX Knob & Tube Other Solid Branch Aluminum Service Size Amp 100 Volts 110 220 Fuses Circuit Breakers GFIC at Panel Double Tapping GFIC outlet Location of Main Disconnect: Basement Panel Service Ground(s) Comment(s) 1) Missing knockout and knockout connector. 2) There is sheathing on a romex wire that needs to be trimmed back. 3) Unused breakers should have breaker covers. 4) Loose unused(?) wires should be capped off. Loose sheathing Missing knockout . Loose wires Unused breakers Loose wires in upstairs bedroom attic area. PAGE 8 of 20 WATER HEATER Manufacturer: RICHMOND Capacity: 40 GALLON Vent System: SELF DRAFT Electric Pressure Releif Valve Gas Pressure Relief Valve Extension Model number: 5V40-7P Serial number: RMLP0800L25754 Comment(s) 1) Water heater age is year 2000. PAGE 9 of 20 PLUMBING Water On Water Off Water Supply System: Drain / Waste System: Public Private Unknown Public Private Unknown Water Line Material: Copper Galvanized Plastic Other Unknown Limited View Unknown Limited View Drain Line Material: Copper Galvanized Plastic Other Sump Pump: N/A Functional Issue(s) Not Tested Water Pressure Functional Poor Main Shut Off: Location: 2 Shut-offs located after pressure tank in water softener room. (Water pressure test method: 3 Bathroom fixtures are run simultaneously) Comment(s) 1) Electrical wire running from fuse box to pump connection should be properly mounted. 2) BX wire sheathing should be trimmed in sub-panel fuse box. Loose wire in water softener room Loose BX sheathing Shut offs PAGE 10 of 20 HEATING / COOLING Operational Heating Not Operational Type: Fraser-Johnston Model # PCLU-LD14N100A Serial # ELFM366558 Natural Gas Propane Oil / Gas / Water / Steam / Electrical Connections Corrision Oil Issues Electric Other Emergency Shut Off Blower Funtional Issues Venting System Wood Stove Functional Issues Intake / Exhaust Pipe Flues / Chimneys N/A Gas Wood Damper Firebrick Mortar Functional Functional Functional Issues N/A Limited view Issues N/A Limited view Issues N/A Limited View Comment(s) 1) Electric baseboard heaters in upstairs bedrooms functioned properly. 2) Small filaments(?) in burner assembly area were resulting in tiny embers on wall in burner assembly area. 3) Did not test wood stove. 4) Furnace model manufactured in 1997. 5) Electrical outlet on furnace where condensation pump plugs in shows results of having hot/neutral wires reversed. 6) HVAC filter needs to be changed. COOLING N/A Tested Not Tested (Outside temperature was below 65 degrees) Type: Fraser-Johnston Model # HABAP0423A Serial # WEFP008608 Refrigerant and Electrical Connections Funtional Outstanding noises / vibrations from compressor Exterior Unit on functional footing Yes Issues Yes No No Comments 1) Model # and Serial # were very faded and hard to read. 2) A/C model manufactured in 1997. PAGE 11 of 20 Basement / Crawlspace Finished Unfinished Basement Crawlspace Slab Observation Method: Walked and crawled Ceiling/Floor Joist/Truss System/Carrying Beam/Box and Sill Board Open Finished Ceiling Inaccessible in certain areas / Limited view Floor Cement Covered Floor Windows Doors / Hatchway Foundation Vents Dry at time of Inspection Water Damage Typical for Age Crack(s) / Settlements No viewable major stuctural damage Stains Limited View Vertical Post Limited View Wood Metal Other N/A Water Observed in drain Floor Drain(s) Electrical Functional Issues N/A Crawl space access Smoke Detector(s) existence Comment(s) 1) At bottom of stairs the first light switch did not seem to operate anything. 2) One outlet cover missing. No outlet cover *Water problems: Most often these problems are seasonal and sporadic. These can be very difficult or impossible to discover if not actually occuring at the time of the inspection. This is particularly the case with older homes with old stains. PAGE 12 of 20 Basement / Crawlspace PICS Outlet cover missing Switch on left does not function anything. PAGE 13 of 20 INTERIOR Wall / Ceiling Material Drywall Tile Plaster Paneling Wood Flooring Wood Carpet Tile Vinyl Electrical Functional Issues Window(s) Functional Issues Door(s) Functional Steps Issues N/A Functional Railing(s) Functional Issues N/A Issues Closet(s) Functional Issues Smoke Detector(s) existence Comment(s) 1) In family room near side door, the electrical outlet did not function. 2) To the right of the wood stove the window slide-guide is missing on the left window. Window slide guide missing *Windows and receptacles are checked by a random sample. PAGE 14 of 20 KITCHEN Sink(s) Functional Issues Drain Cold Supply Hot Supply Sprayer Drinking Water Tap Garbage Disposal Shut Off(s) Leak(s) Electrical Functional Issues Functional Issues Functional Issues Functional Issues N/A Functional Issues N/A Functional Issues No N/A Yes Yes Funtional No Issues Outlet(s) GFIC existence Tester shows open ground Refrigerator N/A N/A Water Line Water Shut off valve Dishwasher N/A Water Shut off valve Stove Exhaust Fan Functional Flooring Functional Carpet Wood Issues Issues Tile Vinyl Functional Kitchen Doors/Drawers/Cabinets Countertops Functional Issues Window(s) Functional Issues Issues N/A * We do not check the Water Shut Off(s) for function. Comment(s) 1) Left handle crank is stripped. 2) Open ground result on outlet across from sink. 3) Light above sink not functioning. 4) Reverse osmosis system under sink. 5) No GFIC receptacles. Reverse Osmosis system PAGE 15 of 20 BATHROOM #1 Main Floor Family Room Bathtub Drain Cold Supply Hot Supply Shower Valve Drain Stopper Enclosure / Stall N/A Shower Drain Cold Supply Hot Supply Enclosure / Stall N/A Functional Issues Functional Issues Functional Issues Functional Issues N/A Functional Issues N/A Functional Issues N/A Functional Issues Functional Issues Functional Issues Functional Issues Functional Issues Functional Issues Functional Issues Functional Issues Yes No Vent / Fan Functional Issues N/A Window(s) Functional Issues N/A Flooring Functional Issues Sink(s) Drain Cold Supply Hot Supply Drain Stopper Water shut off(s) N/A Vinyl Wood Tile Other Toilet Water shut off Functional Yes Outlet(s) Issues Secure No Functional Issues Functional Issues N/A GFIC existance Light(s) Heat Source Closet(s) Closet Light(s) No Heat source Functional Functional Issues N/A Issues N/A * We do not check the Water Shut Off(s) for function. Comment(s) No GFIC receptacles. PAGE 16 of 20 N/A Bathtub Drain Cold Supply Hot Supply Shower Valve Drain Stopper Enclosure / Stall N/A Shower Drain Cold Supply Hot Supply Enclosure / Stall N/A BATHROOM #2 Functional Issues Functional Issues Functional Issues Functional Issues N/A Functional Issues N/A Functional Issues N/A Functional Issues Functional Issues Functional Issues Functional Issues Functional Issues Functional Issues Functional Issues Functional Issues Yes No Vent / Fan Functional Issues N/A Window(s) Functional Issues N/A Flooring Functional Issues Sink(s) Drain Cold Supply Hot Supply Drain Stopper Water shut off(s) N/A Vinyl Wood Tile Other Toilet Shut offs Outlet(s) Functional Yes Issues Secure No Functional Issues Functional Issues Functional Issues GFIC Light(s) Heat Source Closet(s) Closet Light Functional Issues N/A N/A * We do not check the Water Shut Off(s) for function. Comment(s) 1) Caulk seal along tub is loose. 2) No GFIC receptacles. 3) Tub drain stopper did not function. PAGE 17 of 20 N/A Bathtub Drain Cold Supply Hot Supply Shower Valve Drain Stopper Enclosure / Stall N/A Shower Drain Cold Supply Hot Supply Enclosure / Stall N/A BATHROOM #3 Functional Issues Functional Issues Functional Issues Functional Issues N/A Functional Issues N/A Functional Issues N/A Functional Issues Functional Issues Functional Issues Functional Issues Functional Issues Functional Issues Functional Issues Functional Issues Yes No Vent / Fan Functional Issues N/A Window(s) Functional Issues N/A Flooring Functional Issues Sink(s) Drain Cold Supply Hot Supply Drain Stopper Water shut off(s) N/A Vinyl Wood Tile Other Toilet Shut offs Outlet(s) Functional Yes Issues Secure No Functional Issues Functional Issues Functional Issues GFIC Light(s) Heat Source Closet(s) Closet Light Functional Issues N/A * We do not check the Water Shut Off(s) for function. Comment(s) PAGE 18 of 20 BEDROOM(s) BEDROOM 1 Smoke Detector(s) existence Flooring Functional Issues Electrical Functional Issues Window(s) Functional Issues Capet Hardwood Vinyl Tile BEDROOM 2 Left of stairway Smoke Detector(s) existence Functional Issues Electrical Functional Issues Window(s) Functional Issues Flooring Capet Hardwood Vinyl Tile BEDROOM 3 Right of stairway Smoke Detector(s) existence Functional Flooring Issues Capet Hardwood Vinyl Tile Electrical Funtional Issues Window(s) Funtional Issues BEDROOM 4 N/A Smoke Detector(s) existence Flooring Functional Issues Capet Hardwood Vinyl Tile Electrical Functional Issues Window(s) Functional Issues Comment(s) 1) Bedroom 1, three prong outlet shows results of open ground. 2) Bedroom 1, two prong outlet in closet does not function. 3) Bedroom to the left of the stairway. Closet has loose wires. These should be secured properly. The light is too close to insulation. *Smoke detectors are inspected for presence not for function. PAGE 19 of 20 ATTIC Access No Access Partial Access View from opening - Head and Shoulders Walk in Insulation in finished spaces Approximate Insulation thickness 4 inch rolls on ceiling and some walls. Insulation Type Blown Rolled Other Insulation in un-finished spaces Roof Framing Truss System 2 x Rafter System Any signs of added Deflection Bracing Limited View Vent shute existence Limited View Stains Active Dormant None Limited View Comment(s) 1) The garage has pull down stairs to access attic above single story area. 2) The access for 2nd story attic is located in upstairs hallway. 3) The stains in attic around chimney apear to be dry and dormant. 4) The Roof has been recently shingled over. PAGE 20 of 20
© Copyright 2025










