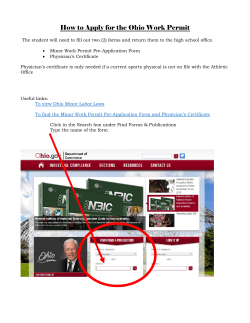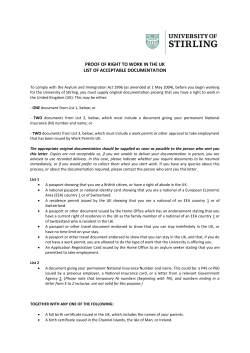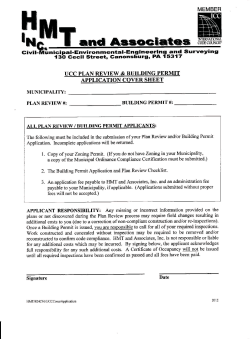
PROCEDURES TO OBTAIN A BUILDING PERMIT FOR
PROCEDURES TO OBTAIN A BUILDING PERMIT FOR ADDITIONS & ALTERATIONS TO DWELLINGS AND DECKS All information below must be obtained and included in your building permit application when it is DELIVERED (call for appointment) or SENT to: All Croix Inspections Corp Todd Dolan 1810 Crestview Drive Suite #1C Hudson WI 54016. Office 1- (715)-377-2152. Fax 1-(715)-377-9740 Email: tdolan@allcroix.com Website: www.allcroix.com 1.) Check with your County to see if you need to obtain a land use permit, sanitary permit, or any other permit for your project. Adding a bedroom will require approval from the county to make sure septic is sized correctly. Pierce County: 1-715-273-6746 St. Croix County: 1-715-386-4680 (Land use required if near shore land or river way) 2.) Include a copy of any Variances issued by the state, County, or town. (If applicable) 3.) Once all above necessary permits or variances are obtained please fill out the following forms. Incomplete permit applications will not be processed A.) Cautionary Statement – Page 2 (over) If you are acting as the general contractor, otherwise we need Dwelling Contractor and Dwelling Qualifier License numbers for the contractor. NOTE: Federal law requires contractors that disturb lead based paint in homes built before 1978 to be certified and follow specific work practices to prevent lead contamination. For more information call 1-800424-5323 or look at website; www.epa.gov/lead/pubs/leadinfo.htm. B.) Residential Building Permit Application - Page 3 Include owners name, address, and phone number. Include the type of construction and the estimated cost. C.) List of Contractors – Page 4 Name, address, phone number and license number of all contractors on the project. (General Contractor, HVAC, Electric, and Master Plumber). As of July 1 2009 all trades (i.e.: roofers, sheet-rockers, insulators, concrete & masonry, siding, etc.) need the Building Contractor Registration License. D.) Cross Section Form – Page 5 Include a copy of plans OR written description of work to be performed with completed. E.) Site Plan- Page 6 Show where the building addition, deck, or detached structure is in relation to the existing house, septic, well and lot lines.(See example page.) Email, fax, mail or make an appointment to drop off the application. Once it is received, please allow the building inspector 5-10 days to review and approve the application. You will be notified with the permit fee amount which must be paid before a WI Building Permit Card will be issued. Any missing information WILL DELAY the issuance of your permit. All applicable fees to be paid at the time of Plan Review and Permit Card pick up with the exception of the following: - Town of Clifton residents: permit is issued at Town meeting on 1st Tuesday or 3rd Monday of the month. Villages of Spring Valley, Elmwood and Roberts – residents please drop permit application off at Village Hall. City of Prescott residents please drop permit application at City Hall. Cautionary Statement to Owners Obtaining Building Permits 101.65(lr) of the Wisconsin Statutes requires municipalities that enforce the Uniform Dwelling Code to provide an owner who applies for a building permit with a statement advising the owner that: If the owner hires a contractor to perform work under the building permit and the contractor is not bonded or insured as required under s. 101.654 (2) (a), the following consequences might occur: (a) The owner may be held liable for any bodily inquiry to or death of others or for any damage to the property of others that arises out of the work performed under the building permit or that is caused by any negligence by the contractor that occurs in connection with the work performed under the building permit. (b) The owner may not be able to collect from the contractor damages for any loss sustained by the owner because of a violation by the contractor of the one- and two- family dwelling code or an ordinance enacted under sub. (1) (a), because of any bodily injury to or death of others or damage to the property of others that arises out of the work performed under the building permit or because of any bodily injury to or death of others or damage to the property of others that is caused by any negligence by the contractor that occurs in connection with the work performed under the building permit. Cautionary Statement to Contractors for Projects Involving Building Built Before 1978 If this project is in a dwelling or child-occupied facility, built before 1978, and disturbs 6 sq. ft. or more of paint per room, 20 sq. ft. or more of exterior paint, or involves windows, then the requirements of ch. DHS 163 requiring Lead-Safe Renovation Training and Certification apply. Call (608)261-6876 or go to http://dhs.wisconsin.gov/lead/WisconsinRRPRule.htm for details of how to be in compliance Contractor Lead CERT LIC #:_____________________ Wetlands Notice to Permit Applicants You are responsible for complying with state and federal laws concerning the construction near or on wetlands, lakes, and streams. Wetlands that are not associated with open water can be difficult to identify. Failure to comply may result in removal or modification of construction that violates the law or other penalties or costs. For more information, visit the Department of Natural Resources wetlands identification web page or contact a Department of Natural Resources service center. Additional Responsibilities for Owners of Projects Disturbing One or More Acre of Soil I understand that this project is subject to ch. NR 151 regarding additional erosion control and storm water management and will comply with those standards. Owner's Signature: _______________________________________ Date: ___________________ Page 2 1810 Crestview Drive #1C Hudson, WI 54016 1-715-377-2152 Office 1-715-377-9740 Fax RESIDENTIAL BUILDING PERMIT APPLICATION Lot Size: ________________ Zoning District: __________________ Permit # ______________________ Owners Name: ________________________________________ Phone Number ________________________ Address: __________________________________ City_______________ Email: ______________________ Contractor’s Name: _________________________________ Lic. / Cert #: ______________/ ______________ Address: __________________________________________________________________________________ Phone Number: ___________________ Fax Number: _________________ Email: ______________________ * Include ALL additional subcontractors; name, with phone and license number on a separate sheet or list on back of this application. Setbacks (if applicable): Front__________ Rear____________ Left_____________ Right_____________ Type of permit(s) requested (Check ALL that applies):Elec. Const. HVAC Plumb. Erosion Other Addition ________________Sq. Ft Alteration ___________________ Sq. Ft Deck ___________________ Sq. Ft Attached Garage ______________ Sq. Ft Detached Garage / Outbuilding_________ Sq. Ft Driveway Swimming Pool Windows (same size opening / enlarge or decrease) Finish Basement (Check type(s): Bedroom / Living Room / Bathroom/ kitchen/ other room type__________) New Foundation under existing home Upgrade Electrical Service (Amp size ________) Re-roofing Re-siding Other_________________________ Fireplace (Type: _______________) Please give a brief description of all above work to be done: _________________________________________ ____________________________________________________________________________________________ ________________________________________________________________________________________ Estimated Cost: $__________________ (Include copies of building plans, survey / lot plan, and any variances granted with this application) I understand that I am subject to all applicable codes, statutes and ordinances and with the conditions of this permit; understand that the issuance of the permit creates no legal liabilities, express or implied, on the state, municipality, or inspector; and certify that all the above information is accurate. If one acre or more of soil will be disturbed, I understand that this project is subject to ch. NR 151 regarding additional erosion control and storm water management and the owner shall sign the enclosed Cautionary statement if not signing below. I expressly grant the building inspector, or the inspector's authorized agent, permission to enter the premises for which this permit is sought at all reasonable hours and for any proper purpose to inspect the work that is being done. Applicant agrees to arrange and supervise daily cleanup and repair of the street, including pavement, curb and gutter, shoulders, ditches and slopes, made necessary in any way by this construction, whether directly or indirectly. Proper receptacles to be available or placed at site for trash removal and workers sanitary needs. I vouch that I am owner occupant of this dwelling for which I am applying for construction permit without a required WI contractor license (s) and have read the cautionary statement regarding contractor responsibility, lead based paint, wetlands notice, and erosion control standards. Signature: ________________________ Printed: __________________________Date:____________ APPROVAL CONDITIONS ISSUING JURISDICTION Wisconsin Stats. 101.63 & 101.73. This permit is issued pursuant to the following conditions. Failure to comply may result in suspension or revocation of this permit or other penalty. Inspection Fee: Plan Review: Other: Total FEE: Page 3 Application Approved by: Date: As of July 1, 2009 ALL trades must be licensed by the state. Please fill out all applicable areas. Owner’s Name & Address: ____________________________________________________________________________. Excavator: ________________________________________ Telephone Number :( Address/City/Zip: )____________________ ______________________________________________________________________________ License Number: _______________________________________ Masonry / concrete: _________________________________Telephone Number :( )_____________________ Address/City/Zip: ___________________________________________________________________________________ License Number: _______________________________________ Carpentry: ____________________________________ Telephone Number :( )_____________________ Address/City/Zip: _____________________________________________________________________ License Number (s):_______________________________________ Insulator: ____________________________________ Telephone Number :( )_____________________ Address/City/Zip: ______________________________________________________________________ License Number: _______________________________________ Electrical: ____________________________________ Telephone Number :( )_____________________ Address/City/Zip: ______________________________________________________________________ License Number: _______________________________________ HVAC: _______________________________________ Telephone Number :( )_____________________ Address/City/Zip: _____________________________________________________________________ License Number: _______________________________________ Plumbing: _____________________________________ Telephone Number :( )_____________________ Address/City/Zip: ______________________________________________________________________ License Number: _______________________________________ Roofer: __________________________________________ Telephone Number :( )_____________________ Address/City/Zip: ____________________________________________________________________________________ License Number: _______________________________________ **** Put additional contractors (drywall installers, finish carpentry, siding contractors, flooring, swimming pool installers, glass installers, ECT) on back of sheet or attach your own. Submit this completed sheet with permit application, failure to submit will delay. Page 4 Page 5 Page 6 Page 7
© Copyright 2025









