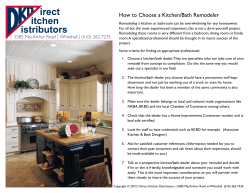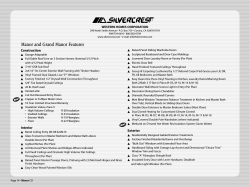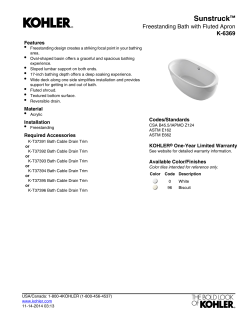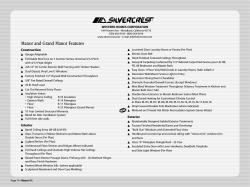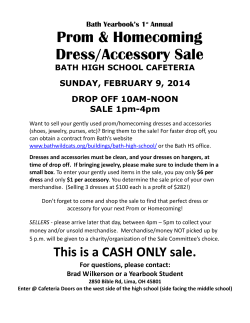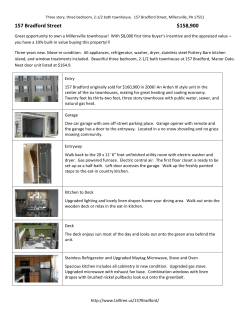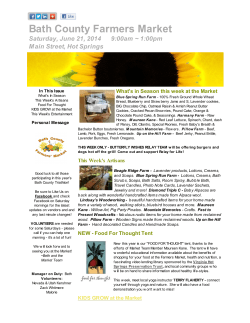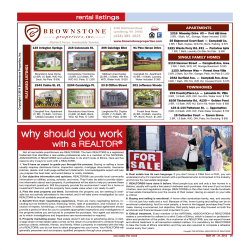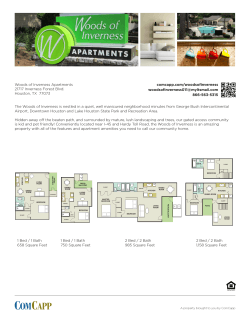
Sample Specification 1.1.2013
Sample Specification 1.1.2013 APPLIANCES GE Monogram SS COOK TOP HOOD DOUBLE OVEN DISHWASHER MICROWAVE REFER FREEZER WASHER AND DRYER CABINETS KITCHEN and BUFFET and GREATROOM BATHROOMS LAUNDRY and BUILT INS CABINET PULL HARDWARE 42” 42” 30” 24” Bosch 24” 36” (2)32” Front load (white) White Painted, Raised Panel door, 42” upper cabinets w/ 3 ½ ” crown trim detail and matching toe kick White Painted, Raised Panel door, 36” base cabinets matching toe kick w/pre-finished shoe Owner supplied and installed Doors to have single knob and drawers to have a 6” pull FLOORING FOYER GREATROOM DINING POWDER ROOM PANTRY KITCHEN STAIR HALL OFFICE BATH 2 MUDROOM MASTER BEDROOM MASTER BATH MASTER CLOSET Site finished 5” oak, dark stain Site finished 5” oak, dark stain Site finished 5” oak, dark stain Site finished 5” oak, dark stain Site finished 5” oak, dark stain Site finished 5” oak, dark stain Site finished 5” oak, dark stain Site finished 5” oak, dark stain Nylon Carpet with a 7/16” rebond pad ($35/SY allowance) Flexitec midgrade sheet vinyl installed over 5/8” underlayment Flexitec midgrade sheet vinyl installed over 5/8” underlayment Nylon Carpet with a 7/16” rebond pad ($35/SY allowance) 16 x16 porcelain tile over ¼” hardie board Nylon Carpet with a 7/16” rebond pad ($35/SY allowance) CLOSET SHELVING THROUGHOUT Owner supplied and installed COUNTERTOPS KITCHEN KITCHEN BACKSPLASH VANITY VANITY BACKSPLASH MUDROOM MUDROOM BACKSPLASH FIREPLACE 3 cm Cambia with eased edge, polished at undermount sink 6” tall 3 cm Cambia with eased edge 3 cm Cambia with eased edge, polished at undermount sink 6” tall 3 cm Cambia with eased edge Plastic laminate 4” P-lam covered 1x particle board Owner Supplied and installed Sample Specification 1.1.2013 GREAT ROOM SHOWER SURROUND BATH ROOM 2 MASTER SHOWER MASTER SHOWER ACCENT MASTER TUB DECK and BACKSPLASH Stacked stone surround 36” direct vent gas fireplace One piece fiberglass surround – Maax TSTEA63 WEDI tiled shower pan, Porcelain Tile, 12” x 12” cut per detail – Grout to be 1/16” Porcelain Tile, 6” high 2” x 2” deco accent– Grout to be 1/16” Porcelain Tile, 12” x 12” cut per detail – Grout to be 1/16” with a 6” high 2” x 2” deco accent. Backsplash to be 24” tall. PLUMBING - SINKS KITCHEN SINK POWDER ROOM SINK MASTER BATHROOM SINK BED ROOM 2 AND 3 BATH SINK MUDROOM PLUMBING - FAUCETS KITCHEN FAUCET POWDER ROOM FAUCET MASTER BATHROOM FAUCETS MASTER BATH SHOWER FAUCET MASTER BATH TUB FAUCET BATH 2 FAUCET BATH 2 TUB/ SHOWER MUDROOM FAUCET GENERAL PLUMBING 1/3 – 2/3 compartment in stainless steel 18 gauge, oval, undermount (white) oval, undermount (2) oval, undermount (1) Thermocast, Kensington, 21303 All faucets to be mid grade kohler or grohe Garbage disposal to be ½ hp Badger with air switch in the slab Soap dispenser Toilets to be 1.6 gallon, White Utility closets to have washer box Hammer arresters Expansion tank Ice maker, disposal and sink rough-in and trim out Rubber B222 vent flashings 1 – non freeze exterior hose bib per plan Tankless hot water heater with a recirculating system SPRINKLERS Per County requirements LIGHTING FIXTURES EXTERIOR DINING CEILING MOUNT at BEDROOMS POWDER VANITY (7) (1) (3) (1) Sample Specification 1.1.2013 MASTER BATH VANITY BATH 2 VANITY CLOSET/STORAGE HARDWARE EXTERIOR FRONT DOOR ALL BATH ACCOUTREMENTS INTERIOR DOOR (2) (2) (7) (6) exterior cans (30) interior cans Under cabinet lighting at kitchen Schlage “Dexter Series” Oil Rubbed Bronze, handset is “Plymoth” Taymor, Tribeka series or equal; One shower rod per bathroom(if applicable) “Hancock” Oil Rubbed Bronze MIRRORS POWDER BATH MIRROR MASTER BATH MIRROR BATH 2 Owner supplied All Mirrors DOORS SHOWER Standard enclosure at bath 2 and frameless enclosure at master bath only. Swing door no towel bar. INTERIOR Primed solid core smooth 2 panel door. Wood jam EXTERIOR Front Door: Buffelen 7513 Fir, Natural door, with dentil (includes hand set & dead bolt) with two 18” wide side lights Dining door: fiberglass, smooth, full light Garage man door: fiberglass, smooth, ½ light Great room door: Fiberglass, smooth, French doors Garage THREMA TECH MODEL 118 SHORT PANEL INSULATED STEEL FRONT & BACK SIZES 10 X 8'S COLOR WHITE OPENERS TO INSTALL 2 OPENERS MARANTEC 1/2 H.P. BELT DRIVE MODEL 4500E WINDOWS IN BOTH DOORS KEYLESS ENTRY PAD TO INSTALL 1 KEYLESS ENTRY PAD WINDOWS White frame vinyl windows with grids per elevation on construction plans MILLWORK Trim (windows and doors) – Square stock 1x6 base, 5/4 x 4 casing, parting bead with 5/4 header above 3” crown throughout (except closets) Following rooms to have bead board ceiling (7033 molding, MDF MFPP222 Bead Paneling 10’ x 5 ¾”): Dining, Kitchen, great room, foyer, powder Great Room to have DBL 2x6 false beams wrapped in MDF All millwork painted on site (except stair rail) INSULATION Pipe insulation in crawl and unheated areas General house insulation per code for gas heat (walls R-21, Ceiling R-38, Floor R-21) Wrap waste lines in ceiling and walls between 1 st and 2nd floor (or sound) Sample Specification 1.1.2013 ELECTRICAL 200 amp panel Switches, Boxes, and Outlets per code White Decora switch covers and traditional outlet covers Power rough-in to service panel Exhaust fans in all baths and kitchen Whole house fan on timer in utility room or hall bath if no utility room Lighting per plan 220V outlet for Dryer and range LOW VOLTAGE Low Voltage Service panel, splitter for phones and TV Cable, voice and data will be home run to service panel per manufacturers recommendations Metal box 24” long All port jacks trimmed and labeled at the service panel Data/voice cable – CATV wire 4 pair. TV cable- RG -6 quad shield Door bell, chime and smoke detectors per code Conduit for future growth will be installed from panel to attic and crawl locations (as applicable) DRYWALL g.w.b all walls and ceiling per code and plan 90 degree metal corners Window sills above 60” or in garage wrap 4 sides PVA all walls and ceilings in conditioned areas VERY Light orange peel texture Denshield behind all wet tile locations Garage to be finished Soffits above cabinets at kitchen HVAC A CARRIER 92% EFF. GAS FURNACE , INSTALLATION OF A RETURN SUPPLY DUCTED AIR SYSTEM, INSTALLATION OF EXHAUST DUCTING FOR BATH FANS, DRYER, AND RANGE, *INSTALLATION OF GAS PIPING TO FURNACE, FIREPLACE, RANGE, FURNACE, BBQ & TANK, INSTALLATION OF A CONTROLLER THERMOSTAT SIDING 8 ¼” Hardiplank below window band Smooth Hardipanel with 1x3 batts 16” oc above window band Individual Hardie Shingles – 7” exposure @ gables where shown 2x12 Band at bottom plate 2x8 mid window band 2x4, 2x6 corners 2x6 window head & sill trim 2x4 window jambs 7/16x4 Clr VeeGroove T&G Porch Soffits 11 – 30” 6x10 Knee braces – Lagged into building Column caps to be concrete Deck Deck: Gossen or equivalent decking 1 X 6 PVC decking (Single picture frame border around perimeter of deck. Fascia to go under decking and will be made of equivalent decking material) Sample Specification 1.1.2013 36" White Picket Aluminum Handrail (3/4" Picket) - Alumaguard 72 Stairs with kicker board (rise) 7 Heavy Duty Lattice - Diagonal or Square (SF) PAINT INTERIOR Wall and ceiling painted 2 coats of flat interior latex, Walls are eggshell and Ceilings flat EXTERIOR One coat of paint on pre-primed cement board and trim Gutters pre finished white, downspouts to match surrounding color Garage doors painted body color Corbels/knee braces and architectural accents done in trim color Front door stained clear interior and exterior Deck door to be accent color both sides Two body colors per color sheet One trim color Lattice to be stained MILLWORK Trim- semi-gloss enamel latex painted millwork throughout (see millwork section) ROOFING Architectural, 50-year- premier laminated shingle, color: brown Continuous ridge venting, plastic exhaust vents, valley metal Roof anchors were applicable. Stainless flat strap with double hook at ridge. GUTTERS/DOWNSPOUTS Gutters 5” K style (to match trim color) with 2 X 3 down spouts ( to match adjacent color) CONCRETE/FLATWORK Interior 5 sack mix with zip strip control joints (max size 120sf) Walks and drives will be per site plan One sleeve under all walkways and drives Broom finish at porch and patio per plan Concrete or Asphalt driveway LANDSCAPING TBD Septic per approved Health Department Plan Retaining walls - manor stone Retaining walls@ driveway 90 ft. 4 ft high northside of drive 360 s.f. 30 ft 6 ft high southside of drive
© Copyright 2024
