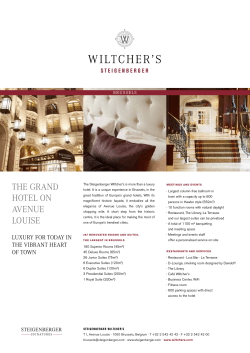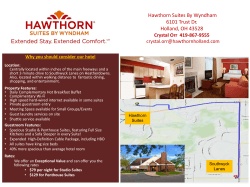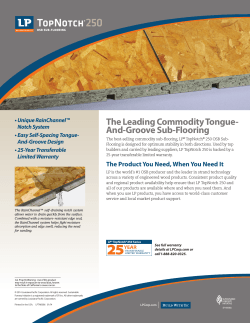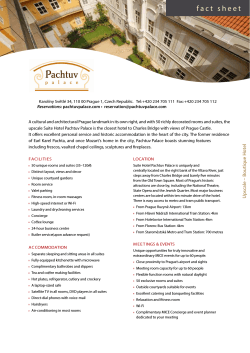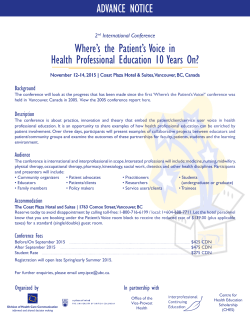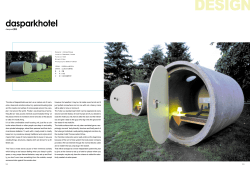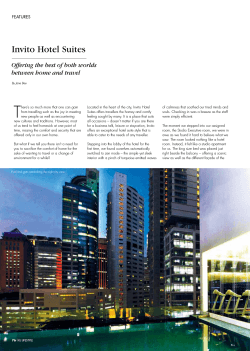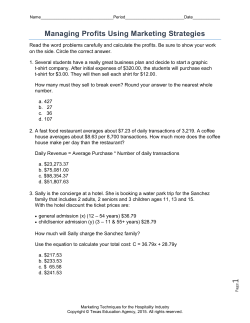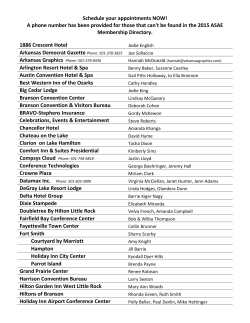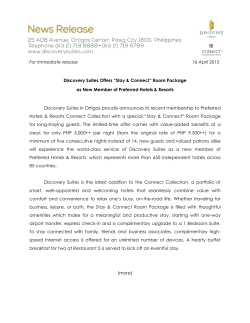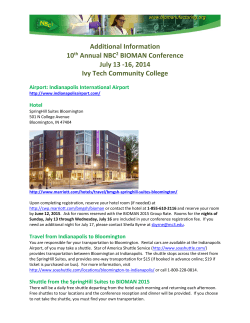
Eric J. Morrow Work Sample Project: Topnotch Resort, VT Office:TruexCullins
Eric J. Morrow Work Sample Project: Topnotch Resort, VT Office:TruexCullins Date: 2006- 3. 5. 1. 6. 7. 4. 2. 4. 7. 5. Main Hotel- Suite 4004 1. Entry 2. Living Room 3. Kitchenette 4. Bedroom 5. Balcony 6. Lavitory 7. Bath Shower/ Tub Detail Located in Stowe Vermont, Topnotch is an existing five star hotel and spa that will undergo major demolition and renovation. Upon completion, the resort will have 78 new luxury suites as well as all new public spaces including a new commercial kitchen, bar, lounge and dining room. The project includes 32 suites in the main hotel and 46 in the west wing. Public spaces are designed to be common to both areas. My primary focus was to layout the suites in a manner that met the owner’s five star requirements and which could be efficiently constructed. Some of the challenges included locating demising walls and creating modular bathroom and kitchenette layouts that worked in a variety of locations. The traditional vocabulary of the main hotel is juxtaposed by the modern details of the west wing. The outside terrace successfully mediates these two styles while providing uninterrupted views of Mt. Mansfield. Rendering by Graphsynergie.
© Copyright 2025
