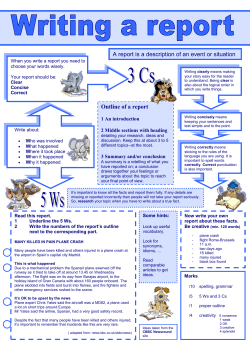
PLAN VIEW RANGE
Elements outside of the view range do not display in the view. The exception to this is if you set the view underlay to a level outside the view range. For more information on the Underlay view property. VIEW DEPTH How are elements drawn with respect to the view range? • Elements within the boundaries of the primary range that are not cut are drawn in the element’s projection line style. • Elements that are cut are drawn in the element’s cut line style. • **Note** Not all elements can display as cut. • Elements that are within the view depth are drawn in the beyond line style. Additional View Range Rules • Model elements located outside of the view range generally are not shown in the view. The exceptions are floors, stairs, ramps, and components that stay or are mounted on the floor (like furniture). These are shown even when slightly below the view range. In addition, fascia, gutters, and slab edges are shown when their bottoms are within a tolerance of the primary view range bottom. • Elements that are strictly below the cut plane, but are at least partially within the view range, are shown as viewed from above. Components display according to Family Element Visibility Settings for Plan/RCP. • Walls shorter than 6 feet (approximately 1.83 meters) are not cut, even if they intersect the cut plane. The 6 feet are measured from the top of the bounding box to the bottom of the primary view range. For example, if you create a wall with a sloped top face, when the top of the wall is 6 feet away from the bottom of the primary view range, the wall is cut at the cut plane. When the top of the wall is less than 6 feet, the entire wall shows as projection even where it intersects the cut plane. This behavior always occurs when the Top Constraint property for the wall is specified as Unconnected. • There are a few categories for which an element located above the cut plane but partially below the top clip is shown in plan. These categories include windows, casework, and generic models. These objects are shown as viewed from above. • Visibility in RCP views is similar to plan views with the exception that objects are presented as viewed from below and mirrored. PLAN VIEW RANGE TOP CUT PLANE * * In Reflected Ceiling Plans (RCP), the CUT PLANE is coincident with the bottom clip plane which is grayed out and not applicable. **NOTE - A** The view range settings are reversed from the standard view settings for plans. TOP VIEW PRIMARY DEPTH RANGE CEILING VIEW RANGE CUT PLANE BOTTOM VIEW DEPTH REVIT VIEW RANGE – OUTLINE AND SAMPLE SETTINGS KEY **NOTE - C** Eye Position and Direction of viewer Cuttable elements that cross the CUT PLANE will display as per the “CUT” properties of the element’s object style. **NOTE - B** In Plan, the TOP clip plain is only used to assist in the establishing of OVERHEAD items if the elements allow for it and its projection lines. Elements is the BLUE ZONE will display as per the projection properties of the object style The Levels and Offsets for each of the 4 View Planes MUST have decreasing or equal Values. Revit will notify you when they are not sequential by Level and / or Offset Values. Elements in the YELLOW ZONE are overridden with the <BEYOND> line style. Every Plan and RCP view has a view property called View Range, also known as a visible range. The view range is a set of horizontal planes that control object visibility and display in the view. The horizontal planes are Top, Cut Plane, and Bottom. The top and bottom clip planes represent the topmost and bottom most portion of the view range. The cut plane is a plane that determines at what height certain elements in the view are shown cut. Note - B These 3 planes define the primary range of the view range. View depth is an additional plane outside of the primary range. You can set the level of view depth to show elements below the bottom clip plane. By default, it is coincident with the bottom Ceiling Below Ceiling Beyond Floor Below Ceiling Beyond Ceiling Above Floor Beyond CEILING VIEW RANGE SAMPLES PLAN VIEW RANGE SAMPLES
© Copyright 2025





















