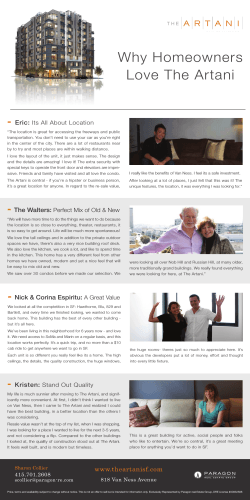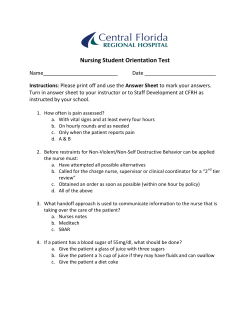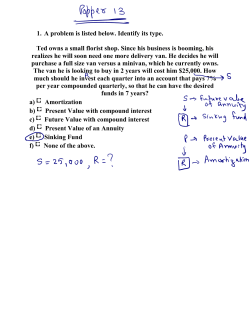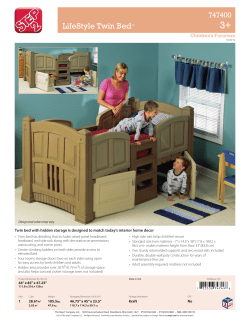
Disclaimer for Review of Plans
Disclaimer for Review of Plans The San Francisco Planning Code requires that the plans of certain proposed projects be provided to members of the public prior to the Cityʹs approval action on the project. Accordingly, any images of plans featured on this website are provided for the primary purpose of facilitating public input prior to the Cityʹs action. The City and County of San Francisco does not own the copyright to these images. Please be aware that the unauthorized reproduction, distribution, or alteration of these images may result in a violation of Federal Copyright Law (17 U.S.C.A. Sections 101 et seq.) and that any party who seeks to reproduce or alter these images does so at his or her own risk. Additionally, plans provided on this website are limited to site plans, elevations and/or section details (floor plans and structural details may not be included). These are DRAFT PLANS being provided for public review PRIOR to the City’s approval action on the project. Final plans may differ from those that are currently available for review. Memo 1 6 5 0 Mi s s i o n S t r e e t , S u i t e 4 0 0 • S a n F r a n c i s c o , C A 9 4 1 0 3 • F a x ( 4 1 5 ) 5 5 8 - 6 4 0 9 NOTICE OF PUBLIC HEARING Hearing Date: Time: Location: Case Type: Hearing Body: Wednesday, October 22, 2014 9:30 AM City Hall, 1 Dr. Carlton B. Goodlett Place, Room 408 Variance(Open Space and Exposure) Zoning Administrator PORPERTY INFORMATION Project Address: 100 Van Ness Avenue Cross Street(s): Fell Street Block / Lot No.: 0814/020 Zoning District(s): C-3-G / 200-R2 Area Plan: Market/Octavia APPLICATION INFORMATION Case No.: 2014.0941V Building Permit: N/A Applicant/Agent: Marc Babsin Telephone: 415-489-1313 E-Mail: marcb@emeraldfund.com PROJECT DESCRIPTION The proposal is to add 18 residential units to an existing 399-unit residential building (under construction) as authorized under Case No 2012.0032EXV. Variances from open space and exposure were previously granted for 250 units (open space) and 137 units (exposure). The proposal will not expand the building envelope and the new units will be located in area previously used as storage. Per Section 135 of the Planning Code the project is required to provide a minimum of 36 square feet of private open space or 48 square feet of common open space per dwelling unit within C-3 Districts. Both private and common open space must meet standards for location, dimensions, usability, and access to sunlight. With the addition of 18 dwelling units, a total of 864 square feet of additional open space is required. The Project's open space will be in the form of common open space. The proposed roof deck will provide 11,990 square feet of common usable open space, which is enough area to accommodate the usable open space requirement for 250 of the proposed 417 dwelling units. Therefore, an open space variance is required. An open space variance was previously granted for 149 units and this variance is for an additional 18 units. Per Section 140 of the Planning Code , the project requires that one room of each dwelling unit must look out onto the street, onto a Code-complying rear yard, a side yard at least 25 feet in width or onto a courtyard generally of minimum dimensions of at least 25 feet in each direction. The courtyard space must increase in both its horizontal dimensions as it rises from its lowest level and must be unobstructed, except for certain specified permitted obstructions. The proposed 18 dwelling units have their only exposure on the northerly and easterly elevations and do not meet dwelling unit exposure standards as set forth in Section 140. These units will obtain their exposure over adjoining properties through light and air easements. Therefore, an exposure variance is required. The project previously received a variance for 137 dwelling units and this variance is for the additional 18 units. ADDITIONAL INFORMATION FOR MORE INFORMATION, PLEASE CONTACT PLANNING DEPARTMENT STAFF: Planner: Kate Conner Telephone: 415-575-6914 Mail: kate.conner@sfgov.org ARCHITECTURAL PLANS: The site plan and elevations of the proposed project are available on the Planning Department’s website at: http://sf-planning.org/ftp/files/notice/2014.0941V.pdf GENERAL INFORMATION ABOUT PROCEDURES VARIANCE HEARING INFORMATION Under Planning Code Section 306.3, you, as a property owner or resident within 300 feet of this proposed project or interested party on record with the Planning Department, are being notified of this Variance Hearing. You are not obligated to take any action. For more information regarding the proposed work, or to express concerns about the project, please contact the Applicant/Agent or Planner listed on this notice as soon as possible. Additionally, you may wish to discuss the project with your neighbors and neighborhood association or improvement club, as they may already be aware of the project. Persons who are unable to attend the public hearing may submit written comments regarding this application to the Zoning Administrator, Planning Department, 1650 Mission Street, Suite 400, San Francisco, CA 94103, by 5:00pm the day prior to the hearing. These comments will be made a part of the official public record, and will be brought to the attention of the person or persons conducting the public meeting or hearing BUILDING PERMIT APPLICATION INFORMATION There is no associated Building Permit Application with this Variance request. BOARD OF APPEALS An appeal of the approval (or denial) of a variance application by the Zoning Administrator may be made to the Board of Appeals within 10 days after the Variance Decision Letter is issued by the Zoning Administrator. An appeal of the approval (or denial) of a building permit application by the Planning Department may be made to the Board of Appeals within 15 days after the building permit is issued (or denied) by the Director of the Department of Building Inspection. Appeals must be submitted in person at the Board's office at 1650 Mission Street, 3rd Floor, Room 304. For further information about appeals to the Board of Appeals, including current fees, contact the Board of Appeals at (415) 575-6880. ABOUT THIS NOTICE The Planning Department is currently reviewing its processes and procedures for public notification as part of the Universal Planning Notification (UPN) Project. The format of this Public Hearing notice was developed through the UPN Project and is currently being utilized in a limited trial-run for notification of Variance Hearings. If you have any comments or questions related to the UPN Project or the format of this notice, please visit our website at http://upn.sfplanning.org for more information. © 2013 Solomon Cordwell Buenz VARIANCE APPLICATION PACKAGE FOR 18 ADDITIONAL UNITS 100 VAN NESS AVENUE, SAN FRANCISCO 06.10.2014 National Real Estate Advisors 100 VAN NESS AVENUE, SAN FRANCISCO 06.10.2014 2011033.000 FELL STREET HAYES STREET LECH WALESA STREET (IVY) 150 VAN NESS 25' WIDE EASEMENT LOADING 100 VAN NESS PARKING LOBBY VAN NESS AVENUE AREA PLAN / LIST OF DRAWINGS 06.10.2014 100 VAN NESS AVENUE, SAN FRANCISCO © 2014 Solomon Cordwell Buenz 100 VAN NESS ASSOCIATES, LLC 2011033.000 View of the AAA building at the corner of Fell and Van Ness, looking west. SITE PHOTO 06.10.2014 100 VAN NESS AVENUE, SAN FRANCISCO © 2014 Solomon Cordwell Buenz 100 VAN NESS ASSOCIATES, LLC 2011033.000 Street level perspective of the AAA building’s front facade on VanNess, facing west. Street level perspective of the AAA building along Fell, facing north. STREET LEVEL PHOTOS 06.10.2014 100 VAN NESS AVENUE, SAN FRANCISCO © 2014 Solomon Cordwell Buenz 100 VAN NESS ASSOCIATES, LLC 2011033.000 25' WIDE EASEMENT 2 BED AMENITY A AMEN AM MENITY EN N Y 1 BED MECH. MECH. MEC MECH ME CH H. ELEVATOR ELEVATOR LOBBY LOBBY ELEC ELEC STUDIO 3 ADDITIONAL UNITS PER LEVEL (x6 LEVELS) = 18 ADDITIONAL UNITS TOTAL LEVELS 3 PLAN 06.10.2014 100 VAN NESS AVENUE, SAN FRANCISCO © 2014 Solomon Cordwell Buenz 100 VAN NESS ASSOCIATES, LLC 2011033.000 0 8’ 16’ 25' WIDE EASEMENT 2 BED 1 BED MECH. ELEVATOR LOBBY ELEC STUDIO 3 ADDITIONAL UNITS PER LEVEL (x6 LEVELS) = 18 ADDITIONAL UNITS TOTAL LEVELS 4-8 PLAN 06.10.2014 100 VAN NESS AVENUE, SAN FRANCISCO © 2014 Solomon Cordwell Buenz 100 VAN NESS ASSOCIATES, LLC 2011033.000 0 8’ 16’ 18 ADDITIONAL UNITS EAST ELEVATION 18 ADDITIONAL UNITS NORTH ELEVATION 06.10.2014 100 VAN NESS AVENUE, SAN FRANCISCO © 2014 Solomon Cordwell Buenz 100 VAN NESS ASSOCIATES, LLC 2011033.000 25’ WIDE EASEMENT PREVIOUSLY APPROVED 1 BED 1 BED 2 BED AMENITY 1 BED ELEVATOR LOBBY BIKE PARKING 121 TYPE A SPACES. MECH. ELEC STUDIO 2 BED 2 BED 2 BED 1 BED 1 BED 1 BED 2 BED LEVELS 3 PLAN 01.30.2013 100 VAN NESS AVENUE, SAN FRANCISCO © 2013 Solomon Cordwell Buenz National Real Estate Advisors 2011033.000 0 8’ 16’ 25’ WIDE EASEMENT PREVIOUSLY APPROVED 1 BED 1 BED 1 BED 2 BED TENANT STORAGE AREA ELEVATOR LOBBY MECH. 1 BED ELEC STUDIO 2 BED 2 BED 2 BED 1 BED 1 BED 1 BED 2 BED LEVELS 4-8 PLAN 01.30.2013 100 VAN NESS AVENUE, SAN FRANCISCO © 2013 Solomon Cordwell Buenz National Real Estate Advisors 2011033.000 0 8’ 16’
© Copyright 2025










