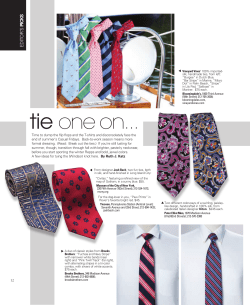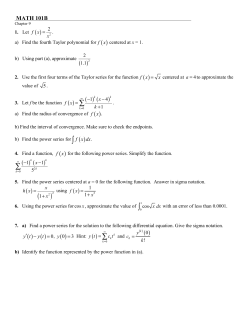
Sales Center Location BeechwoodHighlands.com 4681 Sound Avenue, Aquebogue, New York 11931
Sales Center Location 4681 Sound Avenue, Aquebogue, New York 11931 BeechwoodHighlands.com Phone: 800-707-5713 All Dimensions and square footage are approximate. Layout may be reversed and are subject to change. Windows shown on floor plans may differ by size, location, floor or quantity. Builder reserves the rigaht to revise floor plans without notice. Revised 10/10/14. UP UP The Richmond Lower Level Sales Center Location 4681 Sound Avenue, Aquebogue, New York 11931 Sales Center Location BeechwoodHighlands.com 4681 Sound Avenue, Phone: 800-707-5713 Aquebogue, New York 11931 Sales Center Location 4681 Sound Avenue, BeechwoodHighlands.com Aquebogue, New York 11931 Phone: 800-707-5713 The Richmond First Floor - 2,320 Sq. Ft. ________________________ Total - 2,320 Sq. Ft. Garage - 419 Sq. Ft. Lower Level - 1,901 Sq. Ft. ________________________ Grand Total - 4,640 Sq. Ft. All Dimensions and square footage are approximate. Layout may be reversed. Windows shown on floor plans may differ by size, location, floor or quantity. Dash-lined windows indicate availability only on certain end units. Builder reserves the right to revise floor plans without notice. Revised 9/06/13. Lower Level First Floor - 2,320 Sq. Ft. ________________________ Total - 2,320 Sq. Ft. Garage - 419 Sq. Ft. Lower Level - 1,901 Sq. Ft. ________________________ Grand Total - 4,640 Sq. Ft. BeechwoodHighlands.com All Dimensions and square footage are approximate. Layout may be reversed and are subject toarechange. Windows on floor plans differ size, location, floor All Dimensions and square footage approximate. Layout may beshown reversed. Windows shown on floormay plans may differ by by size, location, floor or quantity. Phone: 800-707-5713 Dash-lined windows indicate availability only on certain end units. Builder reserves the right to revise floor plans without notice. Revised 9/06/13. or quantity. Builder reserves the rigaht to revise floor plans without notice. Revised 10/10/14.
© Copyright 2025




















