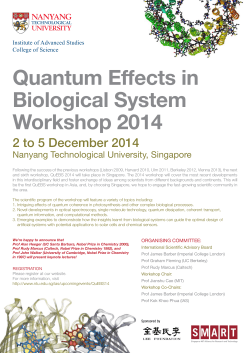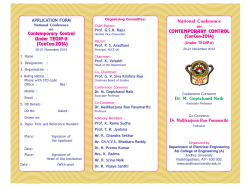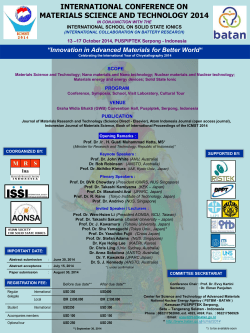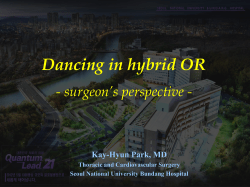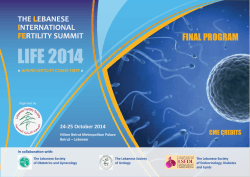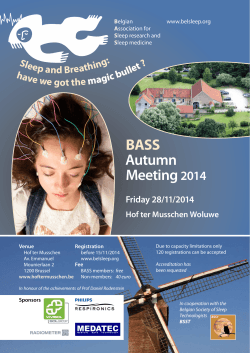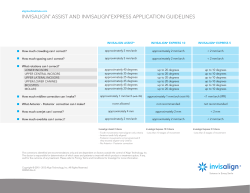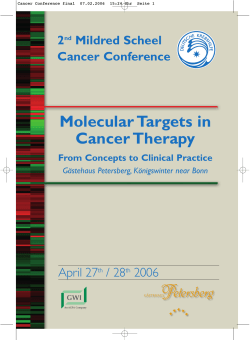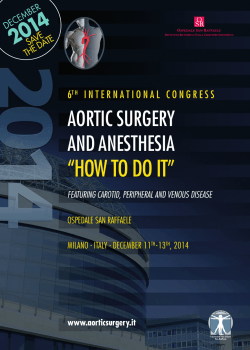
1 Course’s Presentation: Laboratory of Indoor Sustainable Technologies
1 Course’s Presentation: Laboratory of Indoor Sustainable Technologies prof. arch. Antonella Violano Facoltà di Architettura “Luigi Vanvitelli” Seconda Università di Napoli Course’s Presentation Degree in Architetture Interior Design and for Authonomy s.s.d. ICAR 12 Laboratory Indoor Sustainable Technologies 6 CFU prof. arch. Antonella Violano Course’s Presentation Goal of the Course The Laboratory aims to teach the theoretical and methodological tools and principles of the technological eco-design, encouraging the students to the critical thinking about the importance of being able to make appropriate and eco-oriented technological choices. Programm of Course The theme of the course is the technological design of housing with the approach of environmentally friendly behavior. The specific topics are related to: the application of the principles of Bioclimatic architecture, Environmentally Friendly Behavior in technological design and energy efficiency; the principles of indoor quality the analysis of synergies and exchanges of matter and energy between the system and building around environmental building materials with low environmental impact Sustainable technologies for the design of light and opaque envelope: windows, walls, floors, paneling and finishes. domotics: how to transform the input requirements of the system in technological solution the integration of innovative sustainable and energy-efficient technologies. prof. arch. Antonella Violano Course’s Presentation Goal of the Course The theme of the course: ADDITIONAL ARCHITECTURAL DESIGN TO HOUSING sustainable and solar industrialized housing self-sufficient in terms of energy, responding to the contents of the Solar Decathlon 2016 Siti che riportano informazione sul SDE http://www.solardecathlon2014.fr/ftp/docs/SDE2014_Projects_Profile_EN.pdf http://www.sdeurope.org/ www.rhomefordencity.com Students will work in groups of four students max prof. arch. Antonella Violano Course’s Presentation Goal of the Course The theme of the course: ADDITIONAL ARCHITECTURAL DESIGN TO HOUSING sustainable and solar industrialized housing CONTENTS OF SOLAR DECATHLON 2016 The theme is the design of a living unit with high energy efficiency, giving particular attention and emphasis to the sun as an energy source. Each project must adhere to a set of dimensional, energetic and functional rules . Each living unit must have a living area with: 1. an area dedicated to dining room, 2. an area used as a sleeping area, 3. a work station, 4. services, facilities required for the normal conduct of business of a family, 5. a good accessibility. prof. arch. Antonella Violano Course’s Presentation Goal of the Course The theme of the course: ADDITIONAL ARCHITECTURAL DESIGN TO HOUSING sustainable and solar industrialized housing CONTENTS OF SOLAR DECATHLON 2016 The project participants are encouraged to respond to a triple challenge on: energy environment society in order to get an house that could also be a way forward in the quality of life of those who live there. prof. arch. Antonella Violano Course’s Presentation Goal of the Course The theme of the course: ADDITIONAL ARCHITECTURAL DESIGN TO HOUSING sustainable and solar industrialized housing CONTENTS OF SOLAR DECATHLON 2016 They are therefore to be considered: Density Mobility Simplicity Innovation Cheapness (economic efficiency). prof. arch. Antonella Violano Course’s Presentation Caso studio Our Department will participate in a competition organized in collaboration with 6 other Italian universities THEMA intervention of expanding coverage through actions of densification (addition of an attic floor) It 'a competition among the students of the participating universities to design a module to be submitted at the next Solar Decathlon. The competition is intended as a contest of ideas in which the proposed solutions should, however, be verified from the point of view of technical feasibility and energy behaviour. The competition will be in two phases: 1, a first phase of selection at the headquarters of membership (one of the 7 partner institutions) where they will select the three best proposals for headquarters 2, submission of the tables at the Polytechnic of Milan, where the best 21 proposals will be exhibited and evaluated to rule the best projects. prof. arch. Antonella Violano Course’s Presentation Frontal Credits Each project must be submitted using 3 tables A1 containing: - TABLE 1: location, climate analysis, plans, sections and fronts on an appropriate scale, - TABLE 2: innovative technical solutions and proposals for the operation of energy, - TABLE 3: render images of the model, etc.; The project will be shown in: 1, a descriptive Report of 3 pages A3 (Helvetica 12-point font, 1.2 line spacing according to the scheme will be made available) 2, a Report of the operation energy of 3 pages A3. Projects must be submitted on paper for the exhibition and in pdf format high quality (the shipping information will be provided to the coordinators of each seat. Coordinator For our department is the prof. Antonella Violano) prof. arch. Antonella Violano Course’s Presentation Frontal Credits Inter-university Jury The jury will be composed of one representative from each of the participating locations: Milan Alessandro Rogora Genoa Adriano Magliocco Florence Paola Gallo Pescara Donatella Radogna SUN Antonella Violano Reggio Calabria Martino Milardi Catania Luigi Alini Awards Publication of selected projects in the different department in the exhibition catalogue, special mentions to: architectural quality, innovation, energy and engineering operation. There are plaques for the first 3 classified projects and any other awards in connection prof. arch. Antonella Violano Course’s Presentation Frontal Credits Timetable TABLE 1: location, climate analysis, plans, sections and fronts on an appropriate scale, November 25, 2014 TABLE 2: innovative technical solutions and proposals for the operation of energy January 19, 2015 TABLE 3: render and images of the model January 29, 2015 prof. arch. Antonella Violano Course’s Presentation Frontal Credits Evaluation work Periodic reviews of the work done At the deadlines (at the different stages of the course), check the descriptive and graphical works Final delivery of No. 3 Tables (format: A1), describing the project activity and the technological details of the performance + model of the project in 1:50 scale Final Exam The final exam will focus on: critical description of the works (No. 3 Tables A1 + 2 reports + model); oral exam on the topics treated during the course prof. arch. Antonella Violano Course’s Presentation Personal Study Credits References to study Violano A. , Cannaviello M. (a cura di), Certificazione e Qualità energetica degli edifici, Franco Angeli – Milano, 2012 Testo completo Recommended references Bosco A., Scognamiglio A. (a cura di), Fotovoltaico e riqualificazione edilizia, ENEA-Roma, 2005 Grosso M., Il raffrescamento passivo degli edifici, Maggioli Editore, 2008 Sala M. (a cura di), Recupero edilizio e bioclimatica, Sistemi Editoriali – Napoli, 2001 Sasso U., Spazio tempo bioarchitettura, Alinea Ed., 2009 Scudo G., Piardi S.(a cura di), Edilizia Sostenibile, Sistemi Editoriali - Napoli 2002 Serra R. F., Coch H.R., L’Energia nel progetto di architettura, Città Studi Edizioni, 1997 Other references will be indicated during the course like specific research materials about the topics prof. arch. Antonella Violano
© Copyright 2025
