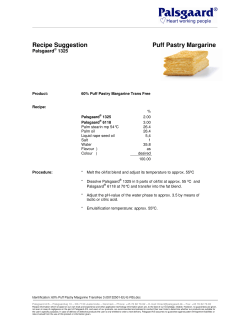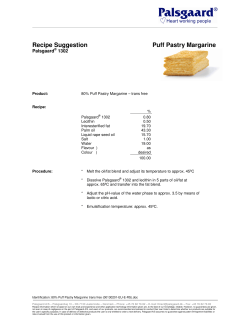
~ Marelda, Park Road, Sandwick, Shetland, ZE2 9HP ~
Marelda, Park Road, Sandwick, Shetland, ZE2 9HP HOME I ABOUT US I SERVICES I PROPERTY I Page 1 of 3 LINKS I CONTACT US I ABOUT SHETLAND ~ Marelda, Park Road, Sandwick, Shetland, ZE2 9HP ~ Property Type: Detached House Public rooms: 3 Bedrooms: 5 Bathrooms: 2 EPC Rating: E (54) Price: Offers over £235,000 Entry: By arrangement Viewing: Tel: 01950 431207 Home Report: Available on request In brief: Detached two storey property in a quiet location with fine views to the south-east towards Mousa, to the south over Sandwick Bay and round to the west. The ground floor accommodation is bright and spacious with two large reception rooms and an expansive kitchen and dining area. The 5 bedrooms make this property an ideal family home. In more detail: This 2 storey detached 5 bedroom house with attached garage and workshop offers a wonderful opportunity to acquire a family home in a quiet location close to the sought after village of Sandwick. Its elevated position offers fine views to the south-west towards the Island of Mousa, to the south over Sandwick Bay, and inland to the west. The Lounge, Sitting Room and Kitchen/Dining Area are particularly spacious, while the main bedrooms and downstairs bathroom are well proportioned. The house is set in a garden surrounded on 3 sides by a wall. The garden is mainly laid to grass and is edged by flower beds. The single garage with up-and-over door extends the full depth of the house and provides access to a sizeable workshop at the rear (with vehicle access from the rear). There is ample parking space for 3 cars. ACCOMMODATION: Porch, Hallway, Lounge, Kitchen/ Dining Area, Sitting Room, Utility Room, Store, Office, 5 Bedrooms, 2 Bathrooms, Garage, Workshop Ground Floor Details (PDF) First Floor PORCH – (Approx. 3.7m x 2.4m) Extremely bright with windows on three sides and broad tiled window ledges suitable for plant pots; Featuring a halfglazed timber outer door, tile floor, two single sockets and two glazed french doors leading into the Hallway. A door at the top of the stairs leads on to a Landing. HALLWAY - (Approx. 2.2m max, 1.2m min across the stem) The “T” shaped Hallway provides access to all downstairs rooms; the inner front doors have full length curtains on a timber curtain pole; wood strip floor; a staircase leads to the First Floor; double radiator and battery operated smoke alarm. BEDROOM 1 - (Approx. 3.6m x 3.6m) Double room with a large picture window offering views to the south east and to the south towards Sandwick Bay. There are two integral wardrobes with hanging rails, carpet, curtains, a double radiator, three double sockets and a small hatchway giving access to header tank in the ceiling. LANDING - (Approx. 7.5m x 1.8m) With Velux roof light, battery operated smoke alarm, two ceiling light fittings, and access to under roof storage. UNDERSTAIRS STORAGE CUPBOARD (with light) LOUNGE - (Approx. 5.5m x 3.7m) A large bright room with westerly aspect, fitted carpet, curtains and pelmet and featuring a fireplace with integral electric fire, wooden mantelpiece and surround, dual panel radiator, central http://www.tait-peterson.co.uk/property/marelda/marelda.html 22/10/2014 Marelda, Park Road, Sandwick, Shetland, ZE2 9HP Page 2 of 3 light fitting and matching wall lights and four double sockets. KITCHEN/DINING AREA - (Approx. 3.7m x 6m) A well proportioned room with more than adequate space for both the kitchen and the dining area. There is an abundance of wall and floor mounted cabinets, the latter with work surfaces above and a full height unit housing the integral NEFF double oven/oven and grill and full height fridge. BATHROOM - (Approx. 2.3m x 2.3m) Contains a shower cabinet with Mira Shower, bath, basin and toilet. Other features include a large Velux roof light, vinyl floor, shaver socket, radiator and inset cupboard for toiletries. The floor is vinyl tile effect; there is recessed lighting, a 1½ bowl sink with mixer tap, a large double radiator with thermostat; The dishwasher and fridge are included in the sale (if required); other features include telephone points, a hot water and heating control unit, five double sockets and one single; The dining area currently accommodates a six-seater dining table and chairs. BEDROOM 3 - (Approx. 3.4m x 3.4m) Large Velux roof light with bench seat beneath; carpet; single radiator; smoke alarm; integral wardrobe with hanging rail and shelf storage and also a mirror on the back of the door; three double sockets. BEDROOM 2 - Approx. 4.9m x 3.3m) Large picture window with views to the north; half coombed ceiling; carpet; curtains; smoke alarm; thermostat control unit; three double sockets SITTING ROOM - (Approx. 4.3m x 6.1m) This bright room is accessed from the kitchen. Picture windows provide excellent views to the south overlooking Sandwick Bay and to the west. It features a wood strip floor, A V-lined varnished ceiling with two roof lights and recessed lighting, curtains with timber curtain poles, a double radiator and four double sockets. Access is provided to the Utility Room. UTILITY ROOM - (Approx. 2.7m x 2.2m) A small double glazed window overlooks the back garden. vinyl floor; wash hand basin; There is a half glazed back door leading to the garden, plumbing for a washing machine and dryer (which are included in the sale if required), a single panel radiator, coat hooks and shelf for storage, an airing cupboard with hatch providing access to beneath the floors. PANTRY/STORE ROOM - (Approx. 2.7m x 2m) This contains shelving, with a work surface along one wall and a small window overlooking the back garden. BEDROOM 4 - (Approx. 3.8m x 3m) Currently used as a library this features a large window overlooking the garden with curtains, single radiator, carpet, central light fitting, TV aerial socket and one double and two single sockets. Exterior GARDEN The front, side and rear gardens are laid mainly to grass but with plant borders along the edges. There is a right of access to the Workshop along the track bounding the south and east boundaries. GARAGE - (Approx. 8.0m x 4.8m) A doorway beside the up-and-over door provides access to the Garage which benefits from lighting and electrical sockets. WORKSHOP - (Approx. 8.0m x 6.5m) This sizeable Workshop can be accessed on foot from the Garage and features an up-and-over door (requiring renovation/replacement) in its rear wall for vehicular access. It features a good sized work bench with drawers for tools and an electrical connection. DIRECTIONS (From Lerwick) Travel south on the A970 through Cunningsburgh and up the hill. Turn left at the Sandwick turn off and continue towards Sandwick. Turn left at the Park Road junction and continue southwards along Park Road over the top of the rise. Marelda will then be visible on the left hand side with its red roof slates. The house was constructed approx. 40 years ago with the Sitting Room extension added c. 1987. The house walls are of timber frame construction clad externally with concrete blockwork and lined internally. The main roof is pitched timber with fibre cement slates. The roof spaces are lined with insulation. All windows are double-glazed in hardwood frames. Heating is by oil-fired boiler and thermostatically controlled radiators. Hot water is supplied by a Megaflow mains pressure hot water cylinder and two immersion heaters. BATHROOM - (Approx. 2.6m x 3m) Sandwick is a popular residential community situated half way between Large window with roller blind; Lerwick (approx. 13 miles) and Sumburgh Airport (also approx. 13 miles). http://www.tait-peterson.co.uk/property/marelda/marelda.html 22/10/2014 Marelda, Park Road, Sandwick, Shetland, ZE2 9HP A well proportioned room featuring a shower cabinet, bath with shower attachment, bidet, toilet and hand basin set into a worktop with storage units beneath. Above the basin there is a vanity mirror with small medicine cabinets to each side with natural timber louvre doors and also a light and shaver socket. There is a large towel warmer and a (non-functional) Dimplex heater. Page 3 of 3 It has a shop, a school, indoor swimming pool and social club. Other attractions nearby include Sand Lodge, parts of which date back to the 1600s, the Isle of Mousa with its Broch and bird sanctuary, the Hoswick Visitor Centre and, further afield, Sumburgh Head with its magnificent scenery and bird life. BEDROOM 5 - (Approx. 2.6m x 2.6m) A large window overlooks the rear garden with curtains. There are two integral wardrobes both with a short hanging rail and shelving and natural timber effect doors between which there is a recessed dressing table/vanity unit with mirror and light (with shaver socket) and two small drawers. Above is a double door storage unit; two double sockets. carpet; single radiator. OFFICE - (Approx. 3.7m x 3.7) Currently used as an Office, this could provide another double bedroom if required. A large window with curtains overlooks the rear garden and other features include wall and floor mounted storage units, carpet, central light fitting and also two spot lights, a double telephone socket, two double sockets and two single sockets. While these contents and particulars described here are believed to be correct, they do not form part of any contract and are not warranted. Property Email: property@tait-peterson.co.uk General Email: info@tait-peterson.co.uk Tait & Peterson Bank of Scotland Buildings Lerwick, Shetland, ZE1 0EB Copyright © 1997 - 2014 Tait & Peterson Website by Force 10 Tel: 01595-693010 Fax: 01595-695999 Privacy, Disclaimer & Cookies (Shetland Property and Legal Services) http://www.tait-peterson.co.uk/property/marelda/marelda.html 22/10/2014
© Copyright 2025










