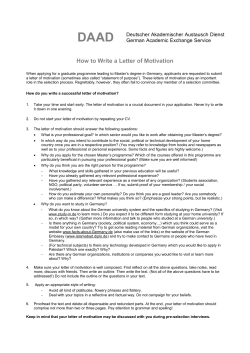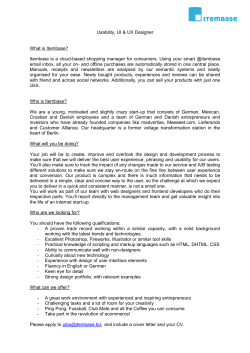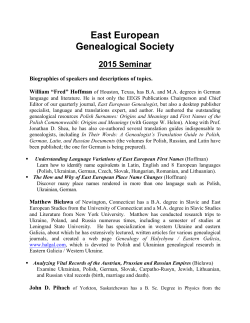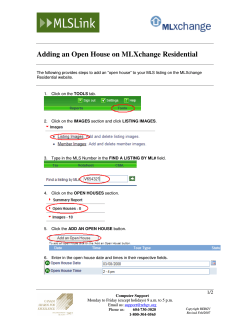
German and Polish Houses
German and Polish Houses During the settlement of the Eastern Interlake area several rural districts were homesteaded by German‐speaking immigrants whose language became dominant in the districts of Felsendorf, Haas, Berlo and Rosenburg. By 1915, largely due to poor soils, many of these settlers left the area to return to Europe or resettled in Saskatchewan. The few who did remain, especially in the Berlo district, built structures that are distinctively German. Like many Ukrainian buildings in surrounding areas the typical German house was a single storey gabled structure with a rectangular two or three room plan. Unlike the Ukrainian residences, the German houses had a north‐south orientation with the entrance on the west side. The use of post and fill construction, rather than horizontal log construction, also distinguishes the typical German house (Figure 18). Finally, a prominent flared eave projection along the west and south faces formed a large verandah that was usually supported by rectangular posts. Subsequently these houses were often sheathed with wood siding, extended with a lean‐to addition and upper storey bedroom and embellished with decorative mouldings (Figure 19). Only three log houses and three log farm buildings remain in the Berlo area. The Gottfried house, at SE 27‐20‐3E is the best German house remaining, even though it has been altered with a new roof, a stucco finish and the removal of most decorative elements (Figure 20). 28 Figure 18 The corner bracing and the top platebeam connections used in German post and fill construction encouraged some interesting detail work. 29 30 Figure 19 The roof cresting, window and door mouldings and the intricate verandah detailing were typical elements on the German houses in the Eastern Interlake. Figure 20 Gottfried house, SE 27-20-3E, ca. 1910. The eave projection and the north south orientation with a western entrance are evident here. Besides the settlers in the Jaroslaw district there were few Polish concentrations in the planning district. Most Poles homesteaded amongst the Ukrainian and Germans throughout the Eastern Interlake. Poles were thus not as distinct an ethnic group and their farm buildings house was, like the other farmstead buildings, unexceptional. It was usually one storey high and its three rooms were covered with a simple gable roof. The one distinguishing feature of the Polish house was its L‐shaped plan (Figure 21). Virtually all of these houses had the two sections of the L oriented south and east with the doorway in the crook of the L. In the Jaroslaw district, where there were more Polish settlers, a distinctive house was common at one time. These 11/2 storey gabled structures in the planning district were often covered on both sides of the wall with a thin mud plaster coating. Both of these kinds of houses, like the Ukrainian and German houses, were often enlarged and improved. A second storey was sometimes added, the whole structure was typically sheathed with wooden siding and a verandah frequently graced the entrance (Figure 22). 31 32 Figure 21 Polish house, SE 27-19-3E, ca. 1915. The logs used to construct this house in the Gimli area were joined with dovetail notches. Purchase laths were nailed to the walls and a thick mud plaster coating was applied. Figure 22 Barylski residence, SE 4-25-2E, ca. 1920.
© Copyright 2025





















