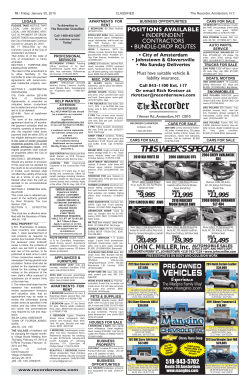
High Beeches, Tunbridge Wells, Kent, TN2 ******** ********* ***********
******** *********** ******** ****************** *************** ** High Beeches, Tunbridge Wells, Kent, TN2 ******** ********* *** *********** ***** ********* ********* 4 bedroom family home Private rear garden Spacious living Modernisation required Great to put your stamp on To view all our homes: wardandpartners.co.uk High Beeches, Tunbridge Wells, Kent, TN2 A great chance to put your own bedroom perhaps? Additionally stamp on a 4 bedroom, 3 storey there is a good sized family home. This house will get the bathroom and a garage en bloc. So designer in you etching away on designers and developers, this your pad. This brilliant family home really could be the property for you has fantastic sized rooms to make your mark. throughout. As you enter there is a country style kitchen with a bedroom next door. This gives real scope to create a huge entertaining space (subject to conforming to regulations and permissions). Also downstairs is a magnificent lounge, great for relaxing with the family with lovely views out to the garden and forest behind the house. On the third floor, a further 2 double bedrooms and a single gives great flexible accommodation - a study or nursery close to the main We have enjoyed growing as a family here in this wonderful house. The children have now grown up and are flying the nest so it is time for us to pass this house on to another family who we hope will enjoy making their mark on it and sharing happy memories here just as we have. It is a great place to put down roots. GROUND FLOOR Entrance Hall Kitchen Area 12'1 x 7'5 (3.69m x 2.26m) Study Area 5'10 x 5'10 (1.78m x 1.78m) Bedroom 2 11'4 x 7'8 (3.46m x 2.34m) Toilet LOWER-GROUND FLOOR Lounge/Diner 25'5 x 11'9 (7.75m x 3.58m) FIRST FLOOR Bathroom 6'7 x 5'4 (2.01m x 1.63m) Bedroom 1 12'0 x 8'9 (3.66m x 2.67m) Bedroom 4 8'3 x 7'1 (2.52m x 2.16m) Bedroom 3 10'6 x 8'0 (3.20m x 2.44m) OUTSIDE Front & Rear Garden Shared Parking Garage en bloc What did you think? Your notes: Transport Information Train Stations: High Brooms 0.8 miles, Tunbridge Wells 1.8 miles, Frant 4.5 miles Nearest Schools i Primary Schools: Sherwood Park Community Primary 0.2 miles, St James' C of E Junior School 0.9 miles, The Wells Free School 1.1 miles Secondary Schools: Beechwood Sacred Heart School 0.7 miles, Tunbridge Wells High School 1.0 miles, St Gregory's Catholic Comprehensive School 1.2 miles Want to know more? What’s next? We recognise that buying a property is a big commitment and therefore recommend that you visit the local authority website (contact the branch for details) and the following websites for more helpful information about the property and local area before proceeding: If you would like to view or make an offer please contact Ward & Partners, Tunbridge Wells on 01892 542767 and speak to us. www.environment-agency.gov.uk www.landregistry.gov.uk www.gov.uk/green-deal-energy-saving-measures www.homeoffice.gov.uk www.ukradon.org www.fensa.org.uk www.nesltd.co.uk http://list.english-heritage.org.uk Directions: For directions to this property please contact us. TUNBRIDGE WELLS 01892 542767 78 34 tunbridge.wells-web@wardandpartners.co.uk 20 High Street, Tunbridge Wells, Kent, TN1 1UX wardandpartners.co.uk Working with the 5 leading property websites including: The information provided about this property does not constitute or form part of an offer or contract, nor may be it be regarded as representations. All interested parties must verify accuracy and your solicitor must verify tenure/lease information, fixtures & fittings and, where the property has been extended/converted, planning/ building regulation consents. All dimensions are approximate and quoted for guidance only as are floor plans which are not to scale and their accuracy cannot be confirmed. Reference to appliances and/or services does not imply that they are necessarily in working order or fit for the purpose. 14235721/20141122/MR/IB
© Copyright 2025




















