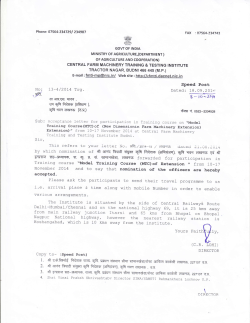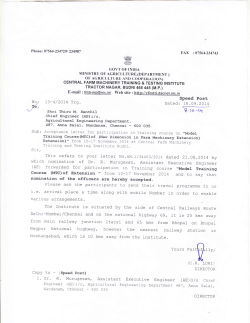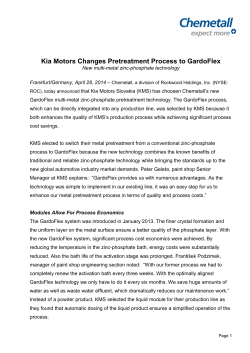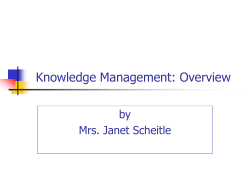
brochure 3.cdr
Maiden Project in Coimbatore from Takes you to www.dicastello.com A New Level Launching An aerial view - in ar st perspec ve Di Castello is a new name in realty. It is the awareness of the market and the customer spectrum, plus experience in construc on, that enables Di Castello's venture. The company holds out the promise of commitment to quality standards construc on schedules and fair business prac ces, including in taking the cost benefits to customers as much as possible, with regard to the current and all future projects. VILLA CASTELL is the maiden project from Di Castello, that has the definite posi oning edge of premium quality along with comfortable, sub-premium pricing. VILLA CASTELL is a project of 60 lovely villas, offering comfort sans extravaganza and elegance devoid of frills. VILLA CASTELL is an opportunity for the upward mobile to own a decent home in a good locality of Avinashi Road, not distant from the airport, specialty hospitals and high profile educa on ins tu ons. It caters to the demand of the new, upward mobile, class which is always on an aspira on mode. With VILLA CASTELL, under a ght construc on schedule of 12 months, you don't have to aspire for a respectable address any more. You own it. Villa- classifica on A - TYPE - 3 BHK AREA : 2200 SFT B - TYPE - 2 & 3 BHK AREA : 1450 - 1750 SFT C - TYPE - 2 BHK AREA : DTCP-APPROVED. 845 SFT South Facing (3BHK) - 35'0" x 60'0" Detailed Area GROUND FLOOR PLAN 1447 S Total Area TYPE A FIRST FLOOR PLAN 754 S 2201 S South Facing (3BHK) - 30'0" x 50'0" Detailed Area GROUND FLOOR PLAN 996 S TYPE B Total Area FIRST FLOOR PLAN 766 S 1762 S North Facing (3BHK) - 30'0" x 50'0" Detailed Area GROUND FLOOR PLAN 996 S TYPE B Total Area FIRST FLOOR PLAN 721 S 1717 S North Facing (2BHK) - 30'0" x 50'0" Detailed Area GROUND FLOOR PLAN 996 S TYPE B Total Area FIRST FLOOR PLAN 465 S 1461 S East Facing (2BHK) - 20'0" x 30'0" Detailed Area TYPE C Total Area 843 S GROUND FLOOR PLAN 413 S FIRST FLOOR PLAN 430 S WITH IN C RE ATO OIMB ITS P. LIM COR Payment Schedule Specifica ons STRUCTURE Booking Advance 10 % Registration of Agreement 35 % Commencement of Foundation 10 % Commencement of Ground Floor Roof Slab 10 % DINING/BEDROOMS Commencement of First Floor Roof Slab 10 % KITCHEN Commencement of Brick work & Plastering 12 % Commencement of Flooring 6% Commencement of Painting 5% Completion & Handling Over 2% Ground and First Floor RCC Framed Structure with traditional red bricks neatly finished with cement plastering FOYER/LIVING/ Covered Car Parking in the Porch 80 X 80cm Kajaria vitrified tile with skirting. Emulsion paint for walls and ceiling (2 Putty, 1 Primer & 2 Emulsion from Asian Paint). Kajaria Ceramic Wall Tiles. Kajaria Digital Floor Tiles. TOILETS Granite Kitchen platform with ss sink with drain board. Kajaria anti-skid tile flooring. Kajaria glazed ceramic tiling up to 7 Feet height. 100 % Jaguar Sanitary and CP fittings. Exhaust fan in all Toilets PLUMBING Granite vanities counter in master bedroom toilet. Concealed PVC piping. Overhead tank and underground sump for each villa. ELECTRICAL Separate tank provision for corporation water in the underground sump and overhead tank. Finolex - Flame Retardant (FR) PVC Insulated Cables STAIRCASE (INTERNAL) Finolex - Modular Switches with adequate points Cultured granite treads & risers. Scheduled Date of Comple on DOORS & WINDOWS MS railing with wooden handrail. Teak wood framed panelled shutter in main entrance door finished with matt finished polish. Moulded doors with densified hard-wood frames in bedrooms. Flush doors with waterproof laminated doors for Bathrooms. UPVC doors for all Balconies. UPVC windows of Captiv. December, 2015 COMPOUND WALL & GATE Designed compound wall with combination of MS Grills and Cement Concrete Masonry with MS Grill Gate LANDSCAPE ROOFING Designer landscaping all around the villa and the community. Igloo Heat resistant weather tiles for Roofing, ban the heat. Loca on Map Distance Chart CTS Airport - 7 Kms Sathy Road - 3.5 Kms Railway Station - 14 Kms Gandhipuram - 12 Kms KGISL IT Park, Cognizant, Bosch, Dell & Ford - 7 Kms Elcot, TIDEL park, WIPRO,HCL & TCS - 9 Kms Fun Rdepublic Mall - 10 Kms Brookefields - 15 Kms Ooty - 85 Kms Robert Bosch KGISL Kumaraguru College Sathy Road Kurumbapalayam Main Rd 5.2 Kms Saravanampatti Sa th y Ro ad PPG Eng College Villankurichi --- ---- Ganapathy Vidhya Niketan Anan kids Academy Tidel Park Nearby Schools : Indian Public School, Chandrakanthi Public School, Suguna PIPS, Ideal Zee School, Vidhya Niketan , Dr.NGP School, Lisieux School, Anan Kids Academy, Vivekam International Public School, Alchemy Public School, ------ Nearby Hospitals: KMCH, PSG IMSR, KG Eye Hospital, Sankara Eye Hospital, Aravind Eye Hospital Lakshmi Mills Junction -- PPG, Adithya Institute of Technology, Suguna Engineering, Suguna Polytechnic, Suguna Spark, KGISL, Coimbatore Medical College, ------- ------ Nearby Colleges: Dr. NGP Group of Colleges, SNS, Kumaraguru College of Technology, SNS, PSG, GRD,CIT, Government Polytechnic, --- ---- SSVM REEDS World School & Park Global School PSGR PSG Krishnammal College Tech Fun Republic Hope mall College Suguna Pips Chandrakanthi Public School CMC College NGP College GRD College Aravind Eye Hospital ------Kalapatti Junction 2 BHK & 3 BHK Villa Project at Kalapa KMCH College of Pharmacy Lotus Eye Hospital KMCH Avinashi Road PSG Arts & Science College Airport Nearest Mall: Fun Republic Mall Singanallur Indian Public School Zee School ------ Gandhipuram Adithya Institute of Technology -- - ------ Avinashi Road Hotel Thottipalayam Le Park Plaza Meridien Pirivu An ISO 9001 : 2008 Certified Company 23, Ramalinga Nagar, 4th Cross, 1st Layout, Saibaba Colony, Coimbatore - 641011, Tamil Nadu, India Phone : 0422 244 99 06 Mobile : 97870 42000, 97870 43000, 95850 55443 E-mail: info@dicastello.com Designed and produced by Hawkers An ISO 9001:2008 Cer fied Company
© Copyright 2025














