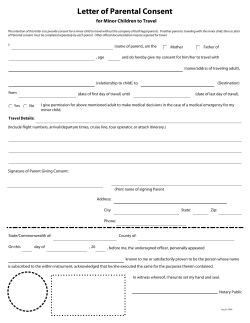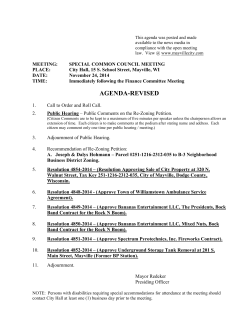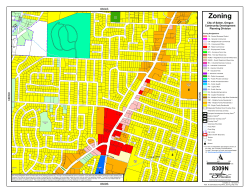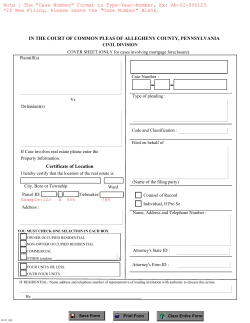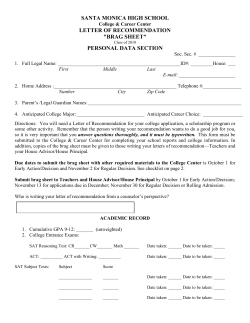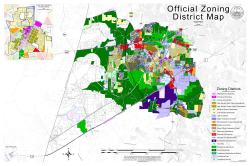
Planning Commission Agenda - City of Baton Rouge/Parish of East
AGENDA PLANNING AND ZONING COMMISSION MEETING January 20, 2015 5:00 P.M. ALL ITEMS ON THE AGENDA ARE PUBLIC HEARINGS 1. 2. 3. 4. 5. 6. 7. 8. 9. 10. ROLL CALL RECOGNIZE NEW PLANNING COMMISSION MEMBERS‐JASON ENGEN AND ROSSIE WASHINGTON, JR. ELECTION OF THE CHAIRMAN AND VICE CHAIRMAN APPROVE 2015 WORK PLAN APPOINTMENT OF COMMITTEES PRESENTATION OF THE “DIRECTOR’S AWARD” PRESENTATION OF PLANNING COMMISSION ANNUAL REPORT APPROVAL OF THE MINUTES (December 15, 2014) COMPREHENSIVE PLAN RULES FOR CONDUCTING PUBLIC HEARINGS A. Applicant and applicant representatives for the proposal will speak first for a period not to exceed fifteen (15) minutes. B. Those members of the public desiring to speak on a particular item should refer to a meeting agenda and fill out a request to speak card indicating which item they wish to speak on and place it in the designated location prior to the meeting. Once the item is announced, each person’s name who has filled out a card will be called on to speak. Proponents will speak, then the opponents. Each speaker will not be allowed more than three (3) minutes. The speakers are requested to limit their remarks and to avoid duplication in their presentations. C. Applicant will be allowed a total period of five (5) minutes for rebuttal. D. Items placed on the Consent Agenda by the Planning Commission Staff will not have time allocated for speaking, unless there is a member of the public present at the meeting who wishes to speak on the item. E. All motions will be made in the affirmative as a matter of procedure. This does not necessarily reflect the intent of the maker of the motion. Planning and Zoning Commission Meeting January 20, 2015 Page 2 11. CONSENT AGENDA ‐Items other than waivers with no outstanding issues. Items may be approved with a single motion unless removed from the consent agenda. A. WITHDRAWALS 16I. CUP 11‐14 Children’s Atelier School A proposed new educational facility located on the east side of Acadian Thruway and south of Broussard Avenue, on Lot 3, Square G of Steele Place Subdivision. Section 96, T‐7‐S, R‐1‐E, GLD, BRP, LA. (Council District 7‐Marcelle) B. DEFERRALS 14. S‐8‐14 Heritage Oaks Subdivision (Deferred from December 15, 2014) The proposed subdivision consists of 46 single family residential lots and four common area tracts accessed by public streets, located south of the intersection of Highland Road and Pecue Lane, on Lots A‐1, B, C and D of the F.J. Babin Property. (Council District 3‐Loupe) STAFF RECOMMENDATION: Approve 16C. PUD 1‐04 The Settlement at Willow Grove Final Development Plan Revision (Lot 135) (Deferred from December 15, 2014) A proposed revision to reduce the existing building lines on Lot 135 of the Settlement of Willow Grove, located northeast of the intersection of Lane’s End and The Gardens Drive, on Lot 135 of the Settlement at Willow Grove Subdivision (Phase I, Part 1, 1st and 2nd Filings). Section 57, T‐8‐S, R‐1‐E, GLD, EBRP, LA. (Council District 11‐Heck) 16F. SPUD 6‐14 Park 7 Apartments A six (6) story, 93,239 square foot high density residential apartment complex consisting of 280 units and a parking garage structure located northwest of East Boyd Drive between Dodson Avenue and Swire Avenue, on Lots 1‐A, 2, 3, 4, 5, 6, 7 and 8, Block 3 of the University View Homesites Subdivision. Section 66 and 67, T‐7‐S, R‐1‐W, GLD, EBRP, LA. (Council District 12‐Delgado) C. ITEMS FOR APPROVAL 16A. CASE 34‐14 Lot J‐2‐A of Jones Creek Road (Deferred from October 20, November 17 and December 15, 2014) To rezone from C2 (Heavy Commercial) to A2.7 (Single Family Residential) for a proposed single family subdivision located on the west side of Jones Creek Road, north of Coursey Boulevard, on a portion of Lot J‐2‐A of the John J. Leblanc Property. Section 52, T‐7‐S, R‐2‐E, GLD, EBRP, LA. (Council District 8‐Amoroso) STAFF RECOMMENDATION: Approve Planning and Zoning Commission Meeting January 20, 2015 Page 3 S‐6‐14 16B. ISPUD 7‐14 16D. PUD 2‐00 16E. PUD 2‐00 17. RV‐4‐14 And (related case) Hidden Bluff Subdivision (Deferred from October 20 and November 17 and December 15, 2014) The proposed subdivision consists of 110 single family residential lots accessed by public streets, located north of Coursey Boulevard and west of Jones Creek Road, on Tracts L‐1‐B‐1 and J‐2‐A of the Anthony B. Leggio Property. (Council District 8‐Amoroso STAFF RECOMMENDATION: Approve Baton Rouge Townhomes A proposed mixed use development consisting of five (5) townhouse units and 1,010 square feet of retail space located on the north side of Main Street, between River Road and Lafayette Streets, on Lot 1‐A‐2, Square 1 of Gras Town Subdivision. Section 46, T‐7‐S, R‐1‐W, GLD, EBRP, LA. (Council District 10‐Wicker) STAFF RECOMMENDATION: Approve Burbank University Final Development Plan, Arlington Townhomes and Manors A multifamily development (student living) consisting of 83 buildings with a total of 179 residential units located on the southwest side of Burbank Drive and east of West Lee Drive, on a portion of Tract C‐1‐A‐1‐A‐1 of the Nelson Property. Section 31, T‐7‐S, R‐1‐E and Section 36, T‐7‐S, R‐1‐W, GLD, EBRP, LA. (Council District 3‐Loupe) STAFF RECOMMENDATION: Approve Burbank University Final Development Plan, Wildwood of Baton Rouge A multifamily development consisting of 18 buildings with a total of 204 residential units and a 1,200 square foot clubhouse located on the northeast side of Burbank Drive, east of West Lee Drive, on Tract D‐1 and D‐2 of the Nelson Property. Section 31, 45 and 64, T‐7‐S, R‐1‐E and Section 70, T‐7‐S, R‐1‐W GLD, EBRP, LA. (Council District 3‐Loupe) STAFF RECOMMENDATION: Approve Revocation of a portion of Old Pecue Lane Between Pecue Boulevard and Perkins Road. STAFF RECOMMENDATION: Approve Planning and Zoning Commission Meeting January 20, 2015 Page 4 12. PLAN AMENDMENTS PA‐2‐14 17077, 17087, 17097 Old Hammond Highway To amend the Comprehensive Land Use Plan from Residential Neighborhood to Commercial, north of Old Hammond Highway, west of the intersection between Old Hammond Highway and Florida Boulevard, on Lots 1‐A, 1‐B, 1‐C and Lot 2 of the A.J. Melancon Tract. Section 73, T‐7‐S, R‐2‐E, GLD, EBRP, LA. (Council District 4‐ Wilson) STAFF RECOMMENDATION: Approve 13. TEXT AMENDMENTS 14. SUBDIVISIONS S‐8‐14 MOVED TO CONSENT 15. WAIVERS‐NONE 16. ZONING A. Case 34‐14 MOVED TO CONSENT And (related case) S‐6‐14 MOVED TO CONSENT B. ISPUD 7‐14 MOVED TO CONSENT C. PUD 1‐04 Deferred by applicant to February 23, 2015. D. PUD 2‐00 MOVED TO CONSENT E. PUD 2‐00 MOVED TO CONSENT F. SPUD 6‐14 Deferred by request of DPW to February 23, 2015. G. SPUD 7‐14 Tapestry Park A 39,991 square foot high density residential apartment complex consisting of 124 units and 850 square feet of office/administrative space located east of Jefferson Highway and south of Bocage Circle Drive, on Lots 1 thru 4, Z‐1 and Z‐2 of Bocage Circle Townhomes and Lot B‐1‐A‐1, being a portion of the Larimore Tract. Section 83, T‐7‐S, R‐1‐E, GLD, EBRP, LA. (Council District 11‐Heck) STAFF RECOMMENDATION: Approve Planning and Zoning Commission Meeting January 20, 2015 Page 5 H. CUP 7‐13 St. Joseph’s Academy (Additional Parking‐ Lot 1‐X‐1) A proposed new parking area for an educational institution located on the east side of Arlington Avenue and south of Kleinert Avenue, on a portion of Lot 1‐X‐1 of the Hundred Oaks Farms Subdivision. Section 96, T‐7‐S, R‐1‐E, GLD, BRP, LA. (Council District 7‐Marcelle) STAFF RECOMMENDATION: Approve I. CUP 11‐14 WITHDRAWN BY THE APPLICANT 17. REVOCATIONS RV‐4‐14 MOVED TO CONSENT 18. APPEALS ‐ NONE 19. INITIATION OF TEXT AMENDMENTS‐ NONE 20. COMMUNICATIONS A. DIRECTOR’S COMMENTS B. COMMISSIONERS’ COMMENTS 21. ADJOURN
© Copyright 2025








