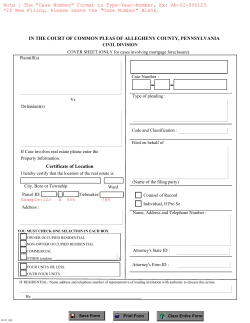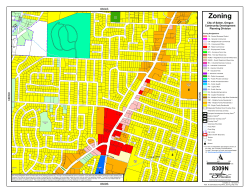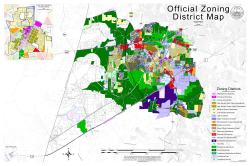
2014-109 staff analysis
Rezoning Petition 2014-109 Pre-Hearing Staff Analysis February 16, 2015 Note: The petitioner has requested a deferral of this public hearing until March 16, 2015. REQUEST Current Zoning: UR-C(CD) (PED) (urban residential - commercial, conditional, pedestrian overlay), B-1 (PED) (neighborhood business, pedestrian overlay) and R-8 (single family residential) Proposed Zoning: MUDD-O (PED) (mixed use development, optional, pedestrian overlay) and MUDD-O (mixed use development, optional) LOCATION Approximately 1.99 acres located on the northeast corner of the intersection of Baxter Street and South Kings Drive and the south side of Luther Street between Cecil Street and Cherry Street. (Council District 1 - Kinsey) SUMMARY OF PETITION The petition proposes to allow a mixed use development including a 270,000-square foot building, a 187,450-square foot parking structure with up to 4,600 square feet of commercial uses on the street level, and up to eight single family attached dwelling units. STAFF RECOMMENDATION Staff does not recommend approval of this petition in its current form. The petition is consistent with the Midtown Morehead Cherry Area Plan land use recommendations for the majority of the site but inconsistent with the Plan’s recommendations for building height, setbacks, streetscapes and residential use for a portion of the R-8 (single family residential) zoned land and density on Cherry Street. Although the land use is generally consistent, the deviations from the adopted Plan recommendations are too significant for staff to support the project as proposed. PROPERTY OWNER PETITIONER AGENT/REPRESENTATIVE Midtown Area Partners II, LLC and Stonehunt, LLC Midtown Area Partners II, LLC John Carmichael, Robinson Bradshaw & Hinson, P.A. COMMUNITY MEETING Meeting is required and has been held. Report available online. Number of people attending the Community Meeting: 6 PLANNING STAFF REVIEW Background Petition 2005-060 rezoned the portion of the site located between South Kings Drive and Cecil Street from B-1 (neighborhood business) to UR-C(CD) (urban residential, conditional) to allow up to 12,000 square feet of retail and restaurant uses and associated surface and structural parking. Petition 2012-050 established PED (pedestrian overlay district) zoning over a majority of the site excluding the portion facing Cherry Street. Proposed Request Details The site plan accompanying this petition contains the following provisions: Divides the site into three development areas (A, B, and C). Permitted uses, except as noted below, include single family attached dwelling units, multi-family dwellings, eating/drinking/entertainment establishments Type 1 and 2, hotels, art galleries, colleges/universities/commercial and trade schools, business and general offices, retail sales, service uses, private postal services, studios for artists, designers, photographers, musicians, sculptors, gymnasts, potters, wood and leather craftsmen, glass blowers, weavers, silversmiths and jewelry designers. Development Area A: Allows a maximum of 270,000 square feet of building area. Maximum building height of 140 feet. Multi-family residential limited to 300 units. Maximum of 225 hotel rooms. Petition 2014-109 (Page 2 of 5) Pre-Hearing Staff Analysis Requires ground floor uses located in the building to be devoted to non-residential use with primary street level access Prohibits single family attached dwelling units. Development Area B: Allows a 187,450-square foot structured parking facility, and up to 4,600 square feet of ground floor nonresidential uses facing South Kings Drive. Maximum building height of 65 feet along South Kings Drive. Prohibits residential dwellings, hotels, colleges/universities/commercial and trade schools, and private postal services. Development Area C: Allows up to eight single family attached dwelling units and associated accessory uses. Requires the dwelling units to be constructed prior to the issuance of a Certificate of Occupancy for the parking structure. Dwelling units are required to be constructed along the frontage on Cherry Street adjacent to the structured parking facility, in order to provide a residential edge. Maximum height of heated area of the single family attached dwelling units limited to 30 feet along Cherry Street and 40 feet for portions of the dwelling units located at least 16 feet from the back of the proposed sidewalk on Cherry Street. Abandonment of Cecil Street right-of-way, which would be converted into a private drive providing access to adjacent parcels and the parking structure. Direct vehicular access between Baxter Street and Luther Street via the proposed private drive (formerly Cecil Street) through the parking structure on Development Area B. Vehicular access (ingress/egress) to site via Luther Street. Pedestrian stair access from South Kings Drive to private drive. Preserves the existing CATS bus stop on South Kings Drive. Specifies that tree grates, seat walls and other pedestrian amenities and features may be provided in the setback along the site’s frontage on South Kings Drive. Provides building perspectives, elevations, and site cross sections. Limits height of freestanding lighting to 20 feet, except those on the top level of the parking structure that will be limited to 30 feet. Requests the following optional provisions: 1. Allow the maximum height of the building located in Development Area A to be increased from 120 feet to 140 feet. The Plan recommends a height plane of one foot of building height increase per ten feet of distance from single family residential zoning. 2. Eliminate the requirement for on-street parking along South Kings Drive. The MUDD (mixed use development) zoning district refers to the adopted streetscape plan which is part of the Midtown Morehead Cherry Area Plan, which recommends on-street parking. 3. Allow a 24-foot setback along South Kings Drive at the first floor and 16-foot setback for all other floors in Development Area A. The MUDD (mixed use development) district refers to the adopted area plan, which recommends a building setback of 24 feet along South Kings Drive. 4. Allow a 19-foot minimum setback for the structured parking facility along South Kings Drive. The MUDD (mixed use development) district refers to the adopted area plan, which recommends a building setback of 24 feet along South Kings Drive. 5. Allow the setback, planting strip and sidewalk along the site’s frontage on Luther Street that is depicted on the rezoning plan on sheet RZ1.1. The rezoning plan shows a 16-foot setback near the intersection of Luther Street and Cherry Street that increases in width towards South Kings Drive and a six-foot sidewalk and eight-foot planting strip with a one foot utility zone near the intersection of Luther Street and Cherry Street that increases in width towards South Kings Drive. The MUDD (mixed use development) district refers to the adopted area plan, which recommends a building setback of 16 feet with an eight-foot planting strip, six-foot sidewalk, and two-foot utility zone. 6. Allow an eight-foot, six-inch setback with eight-foot sidewalk and no planting strip along Cecil Street. The MUDD (mixed use development) district refers to the adopted area plan which recommends a building setback of 16 feet with an eight-foot planting strip, six-foot sidewalk and two-foot utility zone; however, the Plan also recommends the consideration of the abandonment of Cecil Street if the abandonment it part of a redevelopment proposal that supports the transformation of Kings Drive into a pedestrian-friendly commercial district. 7. Allow the setback along Cherry Street to be reduced to 16 feet. The adopted area plan recommends areas outside of the Pedestrian Overlay follow Zoning Ordinance standards; thus, a 32-foot setback would be required. 8. Allow an eight-foot planting strip and an eight-foot sidewalk along the site’s frontage on Baxter Street rather than an eight-foot planting strip, six-foot sidewalk and two-foot utility Petition 2014-109 (Page 3 of 5) Pre-Hearing Staff Analysis zone. Existing Zoning and Land Use The majority of the site is used for surface parking and a portion of the site contains two single family homes. The property surrounding the site is zoned a mixture of B-1 (PED) (neighborhood business, pedestrian overlay), R-22MF (multi-family residential), R-8 (single family residential), O-2(CD) (PED) (office, conditional, pedestrian overlay), UR-C(CD) (PED) (urban residential – commercial, conditional, pedestrian overlay) and MUDD-O (mixed use development, optional) and is used for a mixture of single family residential, multi-family residential, commercial, office and institutional uses. Rezoning History in Area A number of rezonings have taken place to accommodate infill development and redevelopment for commercial and residential uses. Public Plans and Policies The Midtown Morehead Cherry Area Plan (2012) recommends a mixture of residential, office and retail for the majority of the site along South Kings Drive, Baxter Street, Cecil Street, and Luther Street. The Plan recommends residential uses at eight units per acre for the portion of the site fronting Cherry Street south of Main Street. The area plan recommends that as areas redevelop on the east side of South Kings Drive, a pedestrian-friendly environment with activation of buildings at street level should be provided. The site plan diverges from the recommendations of the Midtown Morehead Cherry Area Plan and pedestrian overlay standards in regards to building heights, setbacks, streetscapes, and residential density along Cherry Street south of Main Street. Additionally, the parking structure encroaches into a portion of the area recommended for residential use. The petition is inconsistent with the adopted plans for the following reasons: The proposed building height is a 58-foot increase above the height recommended by the Plan. The Plan recommends a 24-foot setback along South Kings Drive. The petition is proposing a setback of 24 feet at the ground floor, reduced to 16 feet for upper floors for Development Area A and a 19-foot setback for Development Area B. The Plan recommends recessed on-street parking, an eight-foot curbed planter, and an eight-foot sidewalk along South Kings Drive. The rezoning proposes no on-street parking, an eight-foot planting strip, and a 16-foot sidewalk for Development Area A and an eight-foot planting strip and an 11-foot sidewalk for Development Area B. The sidewalk and planting strip along Kings Drive varies for Development Area B. The Plan recommends an eight-foot planting strip and a six-foot sidewalk with a two-foot utility zone along Baxter Street. The petition proposed an eight-foot planting strip and an eight-foot sidewalk. The Plan recommends setbacks along Cherry Street outside of the pedestrian overlay to comply with the Zoning Ordinance. The Zoning Ordinance requires a setback of 32 feet, which is greater than setbacks of the nearby homes on the street. The petition proposes a setback of 16 feet along Cherry Street. DEPARTMENT COMMENTS (see full department reports online) Charlotte Area Transit System: No issues. Charlotte Department of Neighborhood & Business Services: No issues. Transportation: No issues. Vehicle Trip Generation: Current Zoning: 1,900 trips per day. Proposed Zoning: 3,000 trips per day. Connectivity: No issues. Charlotte Fire Department: No comments received. Charlotte-Mecklenburg Schools: No comments received. Charlotte-Mecklenburg Storm Water Services: No issues. Charlotte-Mecklenburg Utilities: No issues. Engineering and Property Management: Submit a tree survey for all trees 2” or larger located in Petition 2014-109 (Page 4 of 5) Pre-Hearing Staff Analysis the right of way. Tree survey must show species and diameter. Parcel number 12522199 is located in the South Wedge per City Council's adopted Growth Framework and as a result is required to provide on-site tree save. Show on-site tree save for this parcel on the site plan. Mecklenburg County Land Use and Environmental Services Agency: No issues. Mecklenburg County Parks and Recreation Department: No issues. Urban Forestry: No issues. ENVIRONMENTALLY SENSITIVE SITE DESIGN (see full department reports online) Site Design: The following explains how the petition addresses the environmentally sensitive site design guidance in the General Development Policies-Environment. Facilitates the use of alternative modes of transportation by preserving an existing CATS bus stop, and providing an improved pedestrian experience through the site and along South Kings Drive with the provision of wide sidewalks. Minimizes impacts to the natural environment by building on an infill lot. OUTSTANDING ISSUES The petitioner should: 1. Address Engineering and Property Management issue. 2. Specify the width of the sidewalk along S. Kings Drive in front of Development Area B. 3. Highlight the rezoning site boundary on Sheet RZ1.1. 4. Label the zoning boundary line on Sheet RZ1.1. 5. Reduce the font size of the existing and proposed zonings on Sheet RZ1.1. 6. Provide a note or information in the development data table related to the percentage of open space provided. 7. Remove driveways from single family attached dwelling units, as no garages should not be permitted fronting Cherry Street; set back the units to be consistent with most of the homes along the street; and enlarge porches and entry space in front of units. 8. Eliminate note Optional Provisions E. 9. Specify architectural details for the screen wall along Cecil Street. 10. Provide an elevation of the residential units fronting Cherry Street. 11. Amend “View of street-grade pedestrian & retail colonnade” on sheet RZ1.3 to reflect the changes made to the proposed streetscape or remove the image. 12. Provide a note clarifying the building materials, etc., for the single family attached units. 13. Specify that the ends of attached dwelling units shall contain a combination of windows, doors or other architectural details on each floor to break up blank walls and provide architectural interest. 14. Provide more detailed commitments for the treatment of blank walls above the minimum MUDD (mixed use development) requirements. 15. Amend Notes A. Development Area A and B. Development Area B to say ground floor uses along South Kings Drive “shall” be devoted to non-residential uses with primary street level access to said uses. 16. File for and complete the abandonment of Cecil Street prior to the rezoning decision. 17. Reorder the development standards to read top to bottom, left to right. 18. Increase the setback on South Kings Drive for all floors and the parking structure to 24 feet as specified in the Midtown Morehead Cherry Area Plan. 19. Increase the setback on Cherry Street to be consistent with most other homes on the street to match the context of the neighborhood. 20. Reduce the proposed height for Development Areas A. The Midtown Morehead Cherry Area Plan recommends heights follow the standards of the Pedestrian Overlay District. 21. Add back all notes under the headings Environmental Features, Signs, Lighting and Binding Effect, which were provided with the previous version of the site plan. Attachments Online at www.rezoning.org Application Site Plan Locator Map Community Meeting Report Charlotte Area Transit System Review Charlotte Department of Neighborhood & Business Services Review Transportation Review Petition 2014-109 (Page 5 of 5) Pre-Hearing Staff Analysis Charlotte-Mecklenburg Storm Water Services Review Charlotte-Mecklenburg Utilities Review Engineering and Property Management Review Mecklenburg County Land Use and Environmental Services Agency Review Mecklenburg County Parks and Recreation Review Urban Forestry Review Planner: John Kinley (704) 336-8311
© Copyright 2025









