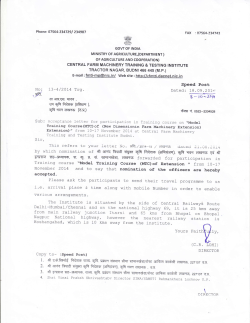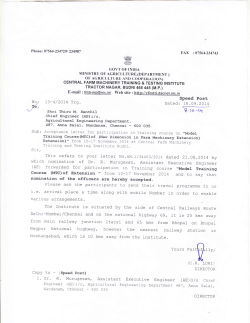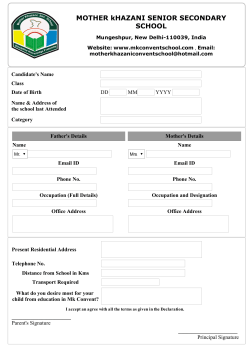
e-brochure
Luxury at a new level GEORGETOWN offers you everything within easy reach, located along Thodupuzha- Muvattupuzha Road. Skyvillas are carefully crafted to improve quality of life with smart designs that amplify your lifestyle. AT GEORGETOWN, WE’VE DOLED OUT EXPANSIVE SPACE FOR YOUR NEEDS… …with improved quality of life, maximised durability and low operating costs for your commercial space. …and with smart designs for your residential space. GEORGETOWN OFFERS A SPECTRUM OF FUTURISTIC AMENITIES. • Ground floor lobby • Multi-purpose Party area and club house on roof top • Separate , aesthetically laid-out entry foyer for apartments • Fitness centre • Carpark demarcated for each flat • Association room • Access control at project entry lobby • Guard room • Fully automatic lifts- two lifts • Generator back-up • Glazed windows for uninterrupted, clutter-free view • Rain water harvesting system • Designer roof top recreational area • Sewage Treatment Plant as per KSPCB norms • Swimming pool • Common servant’s toilet CLOSE TO YOUR HEART …AND TO EVERYTHING GEORGETOWN comes with an unbeatable locational advantage. Located along SH-08 (Thodupuzha- Muvattupuzha Highway), surrounded by roads on three sides, GEORGETOWN provides a spectrum of efficiencies.... Here, Life is meant to be lived to the fullest; in harmony with nature with all benefits of city life. Area: 1350 sq. ft. Area: 1825 sq. ft. Area: 1495 sq. ft. Area: 1795 sq. ft. Area: 1495 sq. ft. TYPICAL FLOOR PLAN (330 X 385) UNIT B UNIT C Area: 1795 sq. ft. Area: 1825 sq. ft. 1. W\A 6. BEDROOM (330 X 412) 11. TOILET (150 X 237) 1. BALCONY 6. LIVING\DINING (435 X 578) 10. TOILET (150 X 244) 2. KITCHEN (330 X 385) 7. BALCONY 12. BEDROOM (420 X 300) 2. BEDROOM (330 X 414) 7. BALCONY 11. TOILET (142 X 244) 3. LIVING\DINING (435 X 578) 8. BALCONY 13. BALCONY 3. TOILET (270 X 150) 8. BALCONY 12. BEDROOM (330 X 358) 4. BALCONY 9. BEDROOM (330 X 355) 4. W\A 9. BEDROOM (420 X 300) 13. BALCONY 5. TOILET ( 270 X 150) 10. TOILET (142 X 237) 5. KITCHEN (330 X 380) LOCATION MAP HOTEL MOONLIT REGENCY YPASS VALA B TTU KA MANGA Approx distance from Georgetown Skyvillas UNIT D Area: 1350 sq. ft. 1. BALCONY 5. LIVING (360 X320) 9. TOILET (227 X 150) 2. BEDROOM (330 X 400) 6. DINING (340 X 346) 10. BEDROOM (330 X 316) 3. STUDY (360 X 320) 7. KITCHEN (300 X 282) 11. BALCONY 4. BALCONY 8. W\A 12. TOILET (150 X 252) The Village International School 3 kms Cochin International Airport 45 kms Munnar 85 kms Al - Azhar Medical College 4 km Kochi (Ernakulam) 50 kms Thekkady 100 kms Viswajyothi College of Engg. Vazhakulam 7 kms Kottayam 50 kms Mosque 500 m College of Engg. , Muttom 9 kms Smart City (Kakkanad) 40 kms Sri Krishnaswamy Temple 1 km Medical College – Kolenchery 26 kms Elaveezhapoonchira 25kms St. Sebastian’s Town Church 1.5 km Thodupuzha Town 0 kms Idukki Dam 60 kms Vimala Matha Church – Kadalikad 2 km Muvattupuzha Town 17 kms Kumarakom- Backwaters 60 kms Newman Collge 2 Kms Vazhakulam 6 kms Vagamon 50 kms Multispeciality hospitals 7 Nos within 3 Kms SPECIFICATIONS GRILLS & RAILINGS Toilet of Bedrooms Premium quality Vitrified/ Ceramic tiles Servant Toilet Ceramic tiles Balcony Premium quality Vitrified/ Ceramic tiles Entrance door Internal doors Balcony doors Toilet doors Seasoned hardwood door frame with veneered flush door. Door frames shall be enamel painted and door shutters shall be of PU lacquered/ polished. Engineered door frames with moulded flush door. Door frames and shutters shall be enamel painted Made of powder coated Alumunium sections/ UPVC sliding/ openable door. Engineered/ Composite wood/ door frames with Laminate flush door. Windows Powder- coated Alumunium sections/ UPVC with combination of fixed/ openable/sliding glazed window panels Window safety Grill Part grill of mildsteel for sliding windows Balcony Railing Combination railing of mild steel & masonry Concealed wiring with superior quality PVC insulated copper cables. Adequate light, fan & 6/16 Ampere power plug points controlled by ELCB and MCB. Independent Energy meter for each apartment. FIRE FIGHTING WALLS AND CEILING General floor, Kitchen, Premium quality Vitrified/ Ceramic tiles Work area Living, Dining, Premium quality Vitrified/ Ceramic tiles Bedrooms General ELECTRICAL Earthquake- resistant RCC framed structure with cement block masonry for internal partitions PLUMBING & SANITATION DOORS & WINDOWS FLOORING STRUCTURE TERMS & CONDITIONS: Fire fighting arrangements as per the National Building Code and Kerala Fire Fighting Department Norms. Fire escape stair shall be provided. Acrylic emulsion on putty finish. Ceiling Acrylic emulsion on putty finish. False ceiling for toilets with matching finish. Walls for bedroom toilets Combination of premium quality vitrified/ ceramic tiles, mirror & decorative paint. Walls for servant’s toilet Glazed ceramic tiles. Walls of kitchen Glazed ceramic tiles above cook top for 60 cm. height. Water Closets CERA/ HINDWARE or equivalent western-style wall-hung EWC with water cistern. Payment Schedule: Wash Basins Half- pedestal wash basin of make CERA/HINDWARE or equivalent. Taps/ Faucets JAQUAR or equivalent faucets. Mixer taps in all attached toilets. In case of delay of payment as per the agreement signed, the builder reserves the right to cancel the allotment and to re-allot the unit. The refund of payment shall be made only after re- allotment of the unit to another party and without any interest and after deducting any statutory payments made by the builder on account of the apartment. Hot water Geyser points in attached toilets Rules & Regulations: • Purchasers may have to take prior consent of the builder before making any structural alterations. • Ground floor lobby • Once allotted, the unit shall not be transferred to a third party by the purchaser before handing over the project. • Separate , aesthetically laid-out entry foyer for apartments • The builder reserves the right to increase/ reduce/ alter the no. of apartments/ no. of floors subject to permit/ approval/ sanction by the relevant authorities. FUTURISTIC AMENITIES: • Designer roof top recreational area • Part grill of mild steel for glazed windows for uninterrupted, clutter-free view • Carpark demarcated for each flat Generator backup for all flats. Power backup for common area. • Multi-purpose Party area and club house on roof top TV point provision TV point provision in Living/ Dining areas Telephone point provision • Fitness centre Telephone point provision in Living room. • Fully automatic lifts AC provision Provision for air conditioner shall be provided at extra cost. • Association room • Swimming pool • Guard room • Generator back-up • Rain water harvesting system • Sewage Treatment Plant as per KSPCB norms Covered car parking shall be provided at extra cost.. On handing over the possession of apartments, an “Owner’s Association” shall be constituted. Membership in the Owner’s Association is COMPULSORY and NOT OPTIONAL. The Owner’s Association would execute the necessary routine and annual maintenance and repairs to common areas and exterior walls of the building; common installations and fittings; and payment of electrical and water charges for common facilities and services. The expenses incurred shall be regularly and timely shared among the apartment owners themselves. The builder reserves the right to accept or reject an application for allotment without assigning any reason thereof. Generator Backup CAR PARK Maintenance: • Good quality Modular switches of make LEGRAND/ SCHNEIDER/ equivalent WATER SUPPLY Stamp Duty, documentation charges, registration charges and incidental expenses for the registration of sale deed shall be borne by the purchaser as per Government rules and regulations prevalent at the time of registration. All local taxes, Sales Tax on Works Contract or VAT as applicable at the time of booking/ registration shall also be borne by the purchaser. Internal walls Switches Water supply through underground Sump Tank of sufficient storage capacity. Individual water metering of domestic water connection for each flat shall be provided at extra cost. Documentation: • Common servant’s toilet Disclaimer: The plans, views, furniture layout, photographs and art renderings shown in this brochure portray artistic impressions only. They are only for the purpose of general guidance and indication of space utilization. These artistic impressions may not be construed as part of a legal document. The builder retains the right to alter/ modify any or all of the above as may be required/ approved by the relevant authorities. Floor areas are approximate measurements and are liable to minor variations based on actual site conditions. Plans & specifications mentioned in the Buyer- Seller Agreement supersedes this brochure. THIS BROCHURE DOES NOT CONTRIBUTE A LEGAL OFFER. 22 YEARS OF EXCELLENCE IN CONSTRUCTION YOUR LIFESTYLE AMPLIFIED. YOUR COSTS MINIMISED. Administrative office: GEORGETOWN, Adam Star Complex, Thodupuzha, Kerala 685584 Contact: +91 486 226171, +91 94465 01178, +91 85479 50178 E mail: georgetownthodupuzha@gmail.com www.georgetownthodupuzha.com
© Copyright 2025









