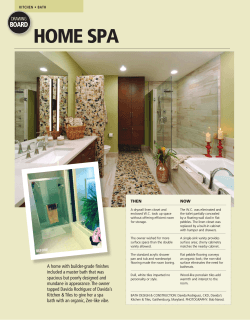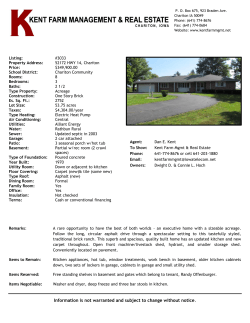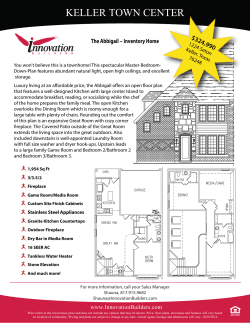
brochure 15x13.web copy
Luxury Villas @ Gachibowli, Tellapur Comes Life Life Alive Where mornings open to the sound of leaves rustling in the wind. Where doors open to lush green, sunlit courtyards. Where life opens up to new promises. Experience the ef fortless f low of space and greenery Every yard is carefully laid out, and every yard is joyfully green. It’s a blend made to make you feel at one with nature. Elegant elevations that make SANCIA homes stand out A home cradled in an oasis of serenity Harboured within the leisurely greens of a sprawling 9 acre property, The meticulously planned villas at SANCIA comprise of the best kind of homes you’ll ever come across. Sunny walkways to glass facades, and tree-lined centre drives to landscaped courtyards, everything about this gated and guarded community speaks of a carefully designed theme. A theme that’s made to make you feel at peace and feel more alive each day. We call the theme Serenity. Wide and smooth centre drive A wide and smooth Centre-walk, richly landscaped layout, amply spaced line of houses. Night view of the villas Space meets elegance As you step inside Sancia, you step into a whole new world of expansive luxury, a perfect match to your inimitable taste. On every level, you will experience a f lawless combination of space and elegance. The lavish triplex villas mark the vastness of space, an exclusive of fering for your uncompromising choice in living. The living room opens out to a private deck, the guest bedroom is pleasingly roomy the contemporary kitchen, the double-height dining and the lush green internal courtyard are sure to jazz up the delight . Af ter all, your time at home is the best part of your whole day, where you spend quality time with your family. It should feel the best. Plush and roomy double-height interiors A Back-ground of peace Landscaped backyards that of fer a quiet relaxed retreat into soothing greens and sof t lights. Open up to the little joys Landscaped courtyards fence your villa in leisurely greens, while the circular jogging track touches every villa on campus, letting you direct access from your room itself. Detailed planning goes hand in hand with wide open space at Sancia, and you feel the comfort and creativity at every step. Double height dining area with adjacent landscaped courtyard Jogging track with foliage fencing Bird’s - eye view of Sancia. Clean lines, lots of space, and eye soothing greenery. The advantage of having two way entrances gives every SANCIA home the unique all-way-access feature. Master Plan Leisure Zone A project planned with much care and unfailing attention to the detail, to present you a living habitat decked up with modern amenities and dressed up in lavish greens. The spaciously placed villas and the open world design of the premises come together in harmony to soothe your senses like nowhere else. The Sit-outs Af ter all, it’s home. Street view in daytime Kids come home to play It could never be just a playground. At Sancia, it had to be a superbly planned one that’s equipped with children’s area, basketball courts, wide dug outs and a lot more. Kids won’t want to go home. But you won’t mind, for this is home. Active Zone Kids’ area and Tot-Lot The Clubhouse. Your leisure hangout af ter the day. In the blend of Leisure & Luxury You can't get enough of it. The unlimited pleasures of the delightful Clubhouse. Entertain the kids and play along with them. Spoil yourself with an array of indulgent treats and luxuriate the way you desire. There is f inally a place that meets your every whim. AC GYM SWIMMING POOL GUEST ROOMS MULTI-PURPOSE HALL FINE DINING East facing 224 Sq. Yds. Plot Dimension: 36' X 56 ' Ground f loor : 1306 sf t First f loor : 1204 sf t Second f loor : 640 sf t Total Built up Area : 3150 sf t Ground Floor First Floor Top Floor West facing 224 Sq. Yds. Plot Dimension: 36' X 56 ' Ground f loor : 1250 sf t First f loor : 1325 sf t Second f loor : 575 sf t Total Built up Area : 3150 sf t Ground Floor First Floor Top Floor Convenience comes alive! Welcome to the future of Hyderabad. An ideal location that offers you the best of the both worlds. An exceptional luxury of staying well-connected to the city yet living a desired lifestyle away from its bustle... With its great connectivity to ORR and close proximity to Gachibowli IT hub, international schools, educational institutions, lifestyle destinations and entertainment hubs, SANCIA meets all your expectations for an ideally located home. 10 mnts 6 mnts 2 2 mnts mnts 6 mnts 10 mnts Luxury Villas @ Gachibowli, Tellapur MMTS SPECIFICATIONS Structure RCC Framed Structure Plastering Super Structure CC Block Masonry with Cement Mortar Internal : Smooth Finish External : 20mm Thick doublecoat Cement Plaster smooth f inishing Painting Doors Main Door : Internal Door : Windows : Teak Wood frame & Teak Wood doors with good quality hardware Teak Wood frames & designer f lush shutters with good quality hardware UPVC French Door and Windows System Kitchen Flooring A. Living / Dining / Entrance Foyer B. Master Bedroom / Common Bed Rooms / Home Theatre Room C. Kitchen D. Bathrooms E. Staircase F. Balconies Internal : Two coats of emulsion paint over smooth putty f inish. External : Texture paint or equivalent with a combination of smooth putty f inish in specif ied areas : Double Charged Vitrif ied Tiles. : Wooden Flooring in MB room and Home theatre, Double Charged Vitrif ied Tiles in other rooms : : : : Double Charged Vitrif ied Tiles Best quality Acid Resistant & Anti-skid Ceramic Tiles. Granite Flooring Best quality Anti-Skid Tiles Granite Platform with stainless sink, 2f t height dado with tiles above counter, provision for Exhaust fan & Suitable electrical points for kitchen appliances Utility / Wash Provision for washing machine, dish washer and wet area for washing utensils etc. Plumbing and Sanitary A. Concealed best quality PVC / UPVC pipes. B. All Bathrooms consists of best quality polished chrome (CP) and sanitary ware f ixtures. C. Vanity type wash basin with hot and cold water mixer. D. Wall Hung European water closet in all toilets. E. Single lever f ixtures with wall Mixer cum Shower for all bathrooms. F. Provision for Geysers in all bathrooms and kitchen Solar Water Heater Provision for Energy Smart Solar water heating system in every Villa Electrical A. B. C. D. E. F. G. Concealed Copper wiring of approved make. Power outlets for geysers in all bathrooms and kitchen. Plug points for T.V. and Power outlets for Air Conditioners in all rooms. Power plug for cooking range chimney, refrigerator, microwave ovens, mixer / grinders in kitchen, washing machine in Utility area. Three phase supply for each unit and individual meter boards. Miniature Circuit Breakers (MCB) for each distribution boards Switches are of reputed brands. Power Backup Sound Proof generator shall be provided Telecom & Cable TV Telecom Provision for telephone point in all rooms Cable TV Provision for cable connection in all bedrooms and living room. Internet Internet Provision for Internet connection in every Villa. Security System A. B. C. 24hrs Surveillance and Multi level Security with intercom Facility Solar fencing throughout the boundary. Security Surveillance Cameras at appropriate community locations. Other Amenities A. Portable water made available through an exclusive water sof tening plant. B. Rainwater harvesting to be provided for recharging ground water table. Sewerage Treatment Plant: A common Sewerage Treatment Plant (STP) is being provided for the entire development. Safeway infra, Balaji Empire, Plot No: 6, Sy No: 103/1, 105 & 106 Jayabheri Enclave, Gachibowli, Hyderabad - 5000032 Ph: 040-42425262. info@radheyconstructions.com Architect Structural Engineers Landscape Architects MEP Consultants Note: All depictions / information in this brochure are only conceptual in nature & does not from a legal offering. The promoters reserve the right to alter / make changes
© Copyright 2025











