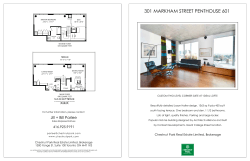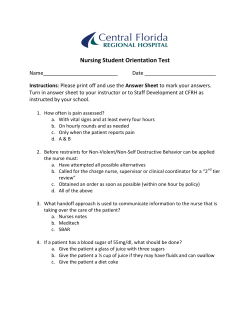
Grace Residency Brochure Final.cdr
To Mumbai Location Map To Wakad Hinjewadi IT Park Balewadi Stadium To Hinjewadi Sus Gaon Hinjewadi IT Park Phase III Symboisis Institute of Management and Studies Mumbai Banglore Bypass Pashan Main Market Balewadi Sport Complex 8 KM 5 Km 2 Km 3.5 Km 5 KM To Aundh Sadanand Hotel To Baner Nissan Pashankar Auto Auto 52 Green Woods Grace Residency Our Prestigious Project in Sus To Baner Vedant Residency Onella Nest N Key Distances Vedant Residency To Baner Abhinav College Pashan Circle NCL ARDE To Vidya Valley School Abhimanshree Society To University LOYOLA High School Grace To Bavdhan To Chandani Chowk / Kothrud A Project by N Nimhan DEVELOPERS Onella Nest For Booking : 9822 30 6052 / 8380 07 3675 CREDITS Shree BUILDERS & DEVELOPERS Project Designer R.C.C. Designer Legal Advisor Mr. Dnyaneshwar Biradar Plus One Designer Mob. : 9921 70 4704 Santosh Padsalge E-Struct Iqbal M. Shaikh & Co. Site Address : “Grace Residency” Plot No. 29+40+41, Sairang Garden Sr. No. 133 + 134, Sus, Pune. www. nimhandevelopers.com Email : nimhan.developers.com Note : The images and material contained in the Brochure are conceptual illustrations. Only the Actual Agreement (to be entered into between the flat purchaser and the developers), shall be binding on the Parties and the actual layouts, and specifications of the individual flat and any amenities to be provided, stated therein shall be final and conclusive of the agreed terms, offered to the Purchaser by the Developer. The Developer reserves all rights to make alterations, modifications, and changes in the sanctioned plan, layout specification, flats/units, elevations, designs, and amenities that will be made available in the Project. Residency Look at life afresh Live a life with peace of mind cocooned with the world of luxury. Reconnect yourself with nature at Grace Residency on Sus road. Surrounded by mountains……….. just set back and take deep breath of clean mountain air. You have left city behind you and now luxury is following you. You can observe rare birds from your balcony and butterflies you always missed and flowers so rare. Relaxation Redefine Nestle on the lush green hills, Grace Residency blends life's finest pleasure with breathtaking natural surroundings. Stylishly designed, specious layout, every energy efficient Grace Residency gives you an opportunity to revel in luxury as you take in the best of the nature. And, live life the way it should be lived. My Grace Residency @ SPECIFICATION 2 BHK STRUCTURE R.C.C Frame earthquake resistance structure designed to IS 1893 & IS 13 920. Ÿ Masonry work in brick. Masonry 6" thick. Ÿ Sand faced cement plaster externally. Ÿ Sanla finish plaster in all rooms. Ÿ Night G LIFT Lift of renowned Manufacture. Ÿ KITCHEN F H E Ÿ Ÿ Ÿ Ÿ D Granite kitchen platform with stainless steel sink. Glazed tiles above kitchen platform up to lintel. RO water purifier. Provision for exhaust fan in window. FLOORING B A C Ÿ Ÿ Quality vitrified flooring & skirting for the entire flat. Anti-skid ceramic tiles in terraces & toilets. DOOR Decorative Main and Internal Flush door Water proof doors for bathroom, WC & toilet. Powder coated aluminum sliding windows with mosquito mesh. Ÿ M. S. Safety grill for windows. Ÿ Ÿ Ÿ A B C D E F G H A F - Entrance Living Room Terrace Bathroom Bathroom Kitchen Bedroom Master Bedroom B PAINTING Ÿ Oil bond paint in internal walls & apex or similar paint for external walls. ELECTRIFICATION Concealed wiring with standard fittings. Sufficient light point & power point with standards modular fittings. Ÿ T.V & telephone points in living. Ÿ Ÿ WC Colour glazed tile up to 4 ft. TOILET & BATH C E D 1 BHK Ÿ Concealed plumbing & wiring with standard fitting. Cold & Hot mixing unit in each toilets & bath with standard fittings. Ÿ All toilets & bath with 7 ft. dado of glazed tiles & anti skid ceramic tile floorings. Ÿ Ÿ A B C D E F - Entrance Living Room Kitchen Terrace Bedroom Bathroom ADDITIONAL AMENITIES Ÿ Ÿ Ÿ Designer Entrance Lobby. Signage & Letter box for each apartment. Rain water Harvesting. Floor Plan Floor Plan N N Balcony 10'0"x4'6" Bed Room 10'0"x10'0" Balcony 8'0"x5'0" Kitchen 8'0"x13'6" 102 302 Living Room 10'0"x13'6" Toilet 8'6"x4'0" Toilet 6'6"x4'0" Toilet 4'6"x7'3" 103 303 Lift 1'68"x1'37" Master Bed 10'6"x14'0" Bath 4'x6' 101 301 WC 4'x3' Bed Room 10'0"x10'9" 104 304 Living Room 10'0"x15'0" Kitchen 8'6"x12'0" Balcony 10'0"x4'0" 202 402 Terrace 6'6"x8'6" Living Room 11'6"x17'6" Balcony 8'0"x5'0" Kitchen 8'0"x13'6" Bed Room 12'0"x11'9" Toilet 8'6"x5'0" WING B Bed Room 10'0"x10'0" Bed Room 11'0"x12'6" Toilet 8'6"x4'0" Toilet 6'6"x4'0" Living Room 10'0"x13'6" 203 403 Lift 1'68"x1'37" Master Bed 10'6"x14'0" Bath 4'x6' WC 4'x3' Kitchen 10'0"x8'0" 102 302 Bed Room 10'0"x10'9" 204 404 Living Room 10'0"x15'0" Dry Balcony 10'6"x5'0" Bed Room 12'0"x11'9" Toilet 8'6"x5'0" WING B 201 401 Toilet 4'6"x7'3" Kitchen 8'6"x12'0" Balcony 10'0"x4'0" Kitchen 10'0"x8'0" 102 302 WING A Lift 1'68"x1'37" Typical 1 & 3 Floor WING A WING B CARPET TERRACE SALABLE FLAT NO. CARPET TERRACE SALABLE 101 301 622.00 ---- 809.00 101 301 681.00 55.00 940.00 102 302 622.00 ---- 809.00 102 302 708.00 76.00 996.00 103 303 487.00 ---- 633.00 104 304 446.00 ---- 580.00 Living Room 11'0"x18'0" Terrace 6'6"x11'9" FLAT NO. Bath 4'x6' Kitchen 11'0"x8'6" Master Bed 11'3"x11'0" Lift 1'68"x1'37" th Typical 2 & 4 Floor 101 301 Dry Balcony 8'6"x4'0" WING B nd Toilet 8'6"x4'0" Master Bed 14'6"x11'0" WING A 201 401 FLAT NO. CARPET TERRACE SALABLE FLAT NO. CARPET TERRACE SALABLE 201 401 622.00 ---- 809.00 201 401 681.00 55.00 940.00 202 402 622.00 ---- 809.00 202 402 708.00 76.00 996.00 203 403 487.00 ---- 633.00 204 404 446.00 ---- 580.00 Living Room 11'0"x18'0" Dry Balcony 8'6"x4'0" rd Terrace 6'6"x8'6" Dry Balcony 10'6"x5'0" WING A st Living Room 11'6"x17'6" Terrace 6'6"x11'9" Bed Room 11'0"x12'6" Balcony 10'0"x4'6" Kitchen 11'0"x8'6" Master Bed 11'3"x11'0" Bath 5'6"x4'0" Toilet 8'6"x4'0" Master Bed 14'6"x11'0"
© Copyright 2025










