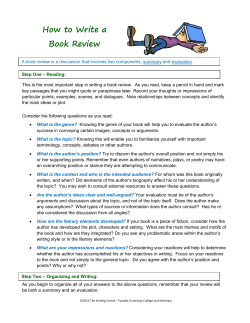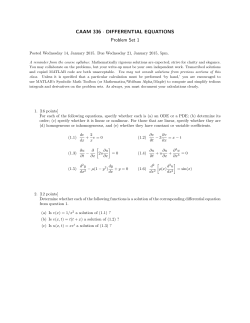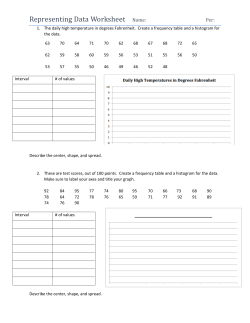
aamani proposal hni proposal click here
Proposal of Aamani Group Real Estate Location It is situated near Dholera SIR executive zone around 89 kms from ahmedabad,67kms kilometers from Bhavnagar and 25kms from Vataman Chokdi(Centre of Gujarat).it has famous lord ganesh temple of ganeshpura, mahaprabhuji bhetak(holy shrine of vaishnavs),Bhadiyad(holy shrine of muslims),oldest swaminarayan temple and historical site of Lothal (part of harrapan civilization) nearby. It is near proposed international airport, 10 lane expressway (first of its kind in India), GandhinagarAhmedabad- Dholera Metro Rail Station, it falls under Delhi Mumbai Industrial Corridor (DMIC) ambitious plan of central government of India. Industrial Development of Cotton Ginning & Pressing, Hume Pipe Manufacturing, Salt & Chemicals(Including big project of Nirma) etc has developed near the location. New townships of private players is also coming up in nearby vicinity. Dholera SIR OverView Project Vision To develop Dholera Special Investment Region (SIR) as global manufacturing and trading hub i.e. "The engine for economic resurgence of the country" this is supported by world class infrastructure. "The Development Plan, taking into account the DMIC objectives and goals, should focus towards creating and enabling environment to protect local industries, enhance investment climate, improve quality of life, upgrade human skills, create world class infrastructure and attract global investment". Project goals are to double the employment potential, triple industrial output and quadruple exports from the region in next five years. Dholera SIR: Ideally located, widely connected... • • • • • • • • • • • • • • • Total Area: 920 Sq. km Developable Area: 567.39 Sq. Km High Access Corridor: City Center, Industrial, Logistic, Knowledge & IT, Recreation & Sports, Entertainment World-class infrastructure & connectivity: within & outside Central spine express way & Metro Rail to link the SIR with mega cities Airport & Sea Port in the vicinity Proximity to mega cities: Ahmedabad, Bhavnagar, Vadodara Benefit of sea coast, nature park, golf course Premium civic amenities Capable to cater to both International & Domestic Market Close to Gujarat International Finance Tech City (GIFT) Close to Petro-chemicals and Petroleum Inv. Region (PCPIR) Logistic support of the Dedicated Freight Corridor (DMIC) Benefits of the high impact Delhi Mumbai Industrial Corridor (DMIC) Public investment in core infrastructure Salient Features Dholera SIR: A Self governed global centre of economic activities... • • • • • • • • Empowered mechanism for administration Autonomy in operations Flexibility in decisions Freedom in planning Commitment to adopt best practices Full potential for private sector participation Fully developed environment & framework for PPP PSP modes : BOT, BOOT etc already operational DMIC overview Delhi - Mumbai Industrial Corridor (DMIC) is India's most ambitious Infrastructure programme aiming to develop new industrial cities as "Smart Cities" and converging next generation technologies across infrastructure sectors. The objective is to expand India's manufacturing and services base and develop DMIC as a "Global Manufacturing and Trading Hub". The programme will provide a major impetus to planned urbanization in India with manufacturing as the key driver. In addition to new Industrial Cities, the programme envisages development of infrastructure linkages like pioneer plants, assured water supply, high capacity transportation and logistics facilities as well as softer interventions like skill development programme for employment of the local populace. In the first phase seven new industrial cities are being developed. The programme has been conceptualized in partnership and collaboration with Government of Japan .Dholera SIR will the biggest city of DMIC Gujarat Development overview RTI - DHOLERA INTERNATIONAL AIRPORT COMPANY LIMITED (DIACL) • • • • • • • • • • • • • • • • • Manual 1 - The particulars of Dholera International Airport Company Ltd (DIACL)'s Functions Manual 2 - The Powers and Duties of Officers and Employees Manual 3 - The Procedure followed in the decision making process, including channels of supervision and accountability Manual 4 - The Norms set by Dholera International Airport Company Ltd for the discharge of functions Manual 5 - The rules, regulations, instructions, manuals and record, held by or under control or used by employees for discharging of functions Manual 6 - Statement of Categories of Documents Manual 7 - The Particulars of any arrangement that exist for consultation with, or representation by the member of public in relation to the formulation of its policy or administration thereof Manual 8 - A Statement of the company, Councils, Committees, and other Bodies consisting of two or more persons constituted as part or for the purpose of advise Manual 9 - Directory of Officers and Employees of DIACL Manual 10 - The Monthly remuneration received by each of Officers and employees, including the system of compensation as provided in its regulations Manual 11 - The Budget allocated to each of its agency, indicating the particulars of all plans, proposed expenditures and reports on disbursements made Manual 12 - The manner of execution of subsidy programs, including the amounts allocated to the details of beneficiaries of such program Manual 13 - Particulars of Recipients of concessions, permits or authorities granted by it Manual 14 - Details in respect of the information, available to or held by it, reduced in an electronic form Manual 15 - The particulars of facilities available to citizens for obtaining information, including the working hours of a Library or reading Room, if maintained for public use Manual 16 - The names, designation and other particulars of the Public Information Officers Manual 17 - Such other information as may be prescribed and thereafter update these publications every year References Dholerasir.comDholerasir.com- for early bird projects & legal Framework GSRDC.com – for road development GIDB.org – for international airport Dmicdc.comDmicdc.com- for Delhi Mumbai Industrial Corridor Development details Company Overview About us Aamani Spaces Ltd. Aamani - The word means “spring”in Sanskrit. True to its name, the group signifies a refreshing change in the world of real estate with transparency & professionalism matching the best practices of management. Founded up by Mr. Himanshu Sampat (MBA, PGDMM, DCP) the business model is highly innovative reflecting the ideals of transparency & efficiency. An ISO 9001-2008 Certified Company. Established under companies act 1956 it’s a public limited company with Asset base of more than 800 cores. Company Boasts of having its own development team headed by CEPT qualified & Experienced Architect Mr. Mitul Panchal. It has a Robust Customer Care & Marketing Department Headed by Dy.CEO Mr. Kaivan Shah which takes care of taking customer care to customer delight enhancing the overall experience of buying real estate with us. we are known for our keen eye. in hand picking the most lucrative places to usher in Development which has generate wealth for our Investors. We take all our residential schemes by meticulously planned outlays. Our residential schemes cut across all the sections of Society, from the elite through the middle class to the leisure privileged. Aamani's Plotted Schemes provide the perfect setting for Peace, Tranquility, Serenity and Recuperation. Aamani SIR takes care of your leisure & pampers your sense to bring about the joy of life with the spirit of sports with Residential Plots. Find the best French Architectural Beauty only at Aamani SIR, Amenities & facilities - Completely Legal, Plot Demarcation, Common Plot, and Street Light. Aamani Sir is the Largest & Biggest Residential Colony with Highest Amentias & Facilities in the vicinity of upcoming futuristic city of Dholera Sir. Aamani Sir will become the elite area of the upcoming city. New City will soon bring new people from all across the world and Aamani Sir will have world class ambience & Environment to sustain their life style. Vision: To enhance the wealth of stakeholders, shareholders, partners, employees & customers Mission: To create, innovate & replicate the best practices in the land plotting industry for sustainable business process for customer delight & satisfaction Cost Assumptions in Table Format Total Cost of Typical measurements 300000 510000 1020000 1500000 3000000 100 170 340 500 1000* 120000 204000 408000 600000 1200000 50000 50000 85000 85000 170000 170000 250000 250000 500000 500000 Office, Administrative, Stationary, Marketing, Taxes ,etc 50000 85000 170000 250000 500000 Cost of five years Maintenance ,Insurance, Security etc (Till 2017) 30000 51000 102000 150000 300000 Estimated Stamp duty 5% or 6% 4500 5% or 6% 4500 5% or 6% 5% or 6% 5% or 6% 4500 4500 4500 1000 sq net area Typical measurements(Plot size S.B)* Cost of land with:-Common road, Government expenses of permissions, leveling, External boundary, Landscaping etc Infrastructural Facilities Lifestyle Facilities Legal charges *Overall Super Built up area comes to around 50% wherein around 25% is taken by company & rest loaded in plot *on 1000 and above sq Yrd Plot Net plot area will be given Cost assumptions include contingencies however actual costs may vary (depending on inflation, labor, economy, duties, etc) & same will be borne by company with no liability on the side of member. Prices are indicative and representativeonly. Cost of construction per unit is as per your choice of cottage(give dimension and cost of villas and Homes UNIT: BASANT COST: Rs.4.99 Lacs UNIT: IRIS COST: Rs.9.90 Lacss UNIT: GARDIRISENIA COST: Rs.18.60 Lacs UNIT: TULIP COST: Rs.21.50 Lacs Taxes if any as applicable will be charged as per actual at the prevailing time Finance & Loans: Company Provides Easy Monthly Installments Facility to its Customers for owning property in futuristic location which will give them high appreciation overtime with the development. Rates of EMI will depend on tenure & options Chosen. Our Projects are approved by Corporation Bank (a leading Public sector bank) which provides loans facility at reasonable rates to our customers. Individual loan approvals is at the sole discretion of bank depending on eligibility criteria of individuals Infrastructural Amenities 1. Electricity:-Every Plot will have internal light connection. Common lighting will include Solar street lights to reduce maintenance cost. 2. Water:-Every plot will have a water connection. Over and above official water connection the site will have Bore and overhead tank with water treatment plant for purified water availability 24/7 for all plot holders. The project boasts of a unique water harvest system. The details of which can be given on request. 3. Internet:-Keeping in pace with the modern generation, internet facility will be provided through WIFI connectivity. 4. Drainage:-Drainage facility will be provided with construction option. 5. Boundary:-The overall scheme will have external boundary and each and every plot will have internal Boundary. Plot of more than 1000sq yards will have internal art wall boundary. 6. Grand Main Entrance:-Grand Entrance with security cabin will become a land mark for your grand entry and welcome. 7. Security and Insurance:-24x7 Security is provided through personal living on the site and the site is insured with leading insurance providers. 8. Internal Roads:-PCC road with paver blocks, with proper disposal system and beautification will be available to reach your plots. Time Frame:Frame:- Time frame to complete infrastructural facility is around 2 years and will be developed Phase wise. Life Style Facilities:Facilities:- 1. Garden:- Common plot developed with Gazebo, Fountain showers, Landscaping Artwork etc will be provided on regular intervals of plots for connectivity with Lush green Nature. 2. Children play area:-It is said that Ambition lies in children and let them fly and run in the open sky. Children play area with common playing equipments will be available. 3. Senior citizen area:-A separate corner for senior citizen get-to-gather will be provided. 4. Joggers track:-Joggers track will be there for regular runner and health freaks. 5. Gym :-Keep yourself fit with state of Art gym. Created and guided by experts in the field. 6. Cafeteria:- Give yourself a sip of energy and rejuvenate your relations in a cafeteria surroundings. 7. Library:-Indulge yourself in new discoveries and enhance your knowledge with the wide range of books magazines papers etc available in the library. 8. Restaurant:-Give your taste buds a treat with multi cuisine Restaurant available for you. 9. Resort:-Enjoy your weekends with resort designed with international standards. 10. Ayurvedic Dham :- Worlds first and biggest Dhanvantri Ayurvedic Dham the god of Medicine and worshipped by all doctors will be there for the first time. It will be accompanied by following things:-Ayurvedic massage and treatment -Ayurvedic Clinic -Garden with Ayurvedic herbs -Pond with Lord Dhanvantri’s Idol. -Organic farming-With day to day increase of chemicals in farming they enter human bodies with harmful effects, organic farms with chemical free farm and vegetation .Where you can pluck your own vegetables and fruits whenever you visit. Time Frame:Frame:- Time Frame for development of Lifestyle facility is around 5 to 7 years keeping in view the end users who would be settling in this new city of Dholera SIR Resort Facilities ::- Cottages, Swimming Pool / Jacuzzi, SPA Center ,Campfire, Gymnasium & Meditation / Yoga Center, Business Conference Hall & Management Games, Outdoor Sports, Indoor Sports, Events, Themes & Festivals. Complimentary club membership:-500sq yards and above plots will get a complimentary membership membership worth 120,000/-.The details of which will be available on request. The above Amenities and facilities are proposed and subject to change without prior notice or intimation. This facility and Amenities are part of Aamani Group real estate development and will be commonly used by all Aamani group customers for whom the facility have been allotted irrespective of the scheme they are members of. About Project Development:- The project development headed by CEPT qualified and experienced Architect. It consists of civil engineers, supervisors and contractors who are the pay- roll of the company. The Architectural Marble consists of International Design with compliance to Environmental friendly green council norms. The unique feature is the transparency of development team where projection of development along with daily photograph of daily work is updated on Aamanigroup.com on regular basis. All the queries are welcome at project manager@aamanigroup.com Customer care:-A unique and new customer care with proper support and guidance is available for you accessible at customercare@aamanigroup.com We believe in 100% Customer Satisfaction and delight giving a unique experience of purchasing property with us Resale and Transfers:Transfers:-Three years Lock in will be applicable for resale to avoid rate discounting and malpractices. All resale and transfers will carry fees of Rs.100 per sq yard which will be used for maintenance of the colony. Assisted Resale in case customer wants to avail facility of sale by company for his plot after 3 years company will provide the service by charging the commission rates as per the company norms at the prevailing time of sale, of the sale value. Cancellation and refunds:refunds:-All cancellation will have to be made within 15 days of booking after which only 50% of the amount will be refunded after resale of plot is completed by the company. Society formation and Handing over:over:-Developer will hand over the site after forming a society to the members which will depend phase wise. The Lifestyle Amenities will be retained and maintained by Aamani group for its brand and image. It shall not be handed over. Most of the broader aspects have been covered under the proposal. Once again let me assure you we are committed to provide the best colony of future city to live in. We pray for your Peace & Prosperity for you Looking forward for a long term relationship *All specifications, conceptual designs, Dimensions, Amenities and Facilities shown here in are for the purpose of representation only. The same are subject to approval and changes without any notice or intimation and shall not constitute an offer and/or contract. The terms and conditions of agreement for sale between the parties shall prevail and binding.”
© Copyright 2025









