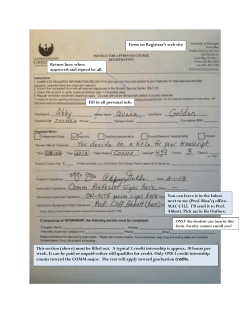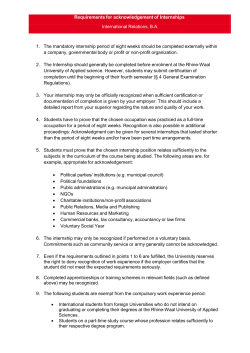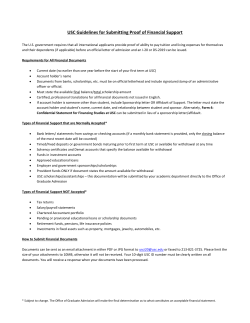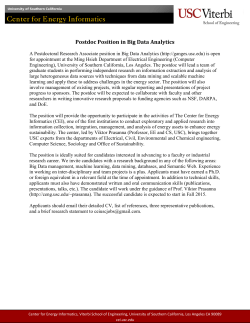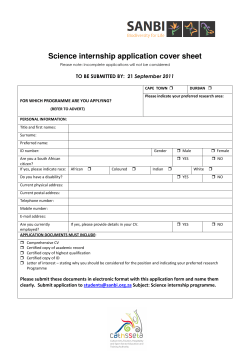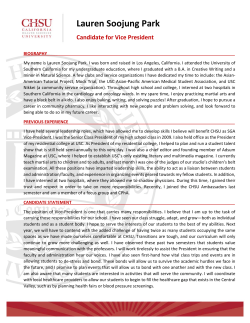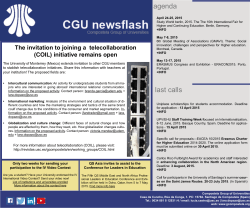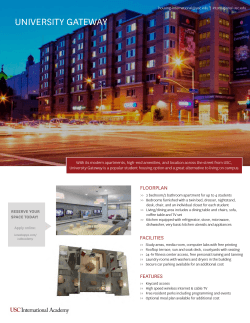
PDF - Aaron Mick
AARON MICK www.aaron-mick.com / aaronmick@verizon.net / (240) 459 2843 1150 W.29th Street, Apt. #12 Los Angeles, CA 90007 OBJECTIVE: To make contributions to architectural projects in a professional environment, and earn hours toward NCARB accreditation. PORTFOLIO: Online at www.aaron-mick.com EDUCATION: Bachelor of Architecture from University of Southern California Graduated May 2014, Cum Laude, GPA: 3.62 Honors, Awards, and Scholarships: - Tau Sigma Delta Honor Society - Academic performance recognized among top 3% of incoming architecture students first semester - Projects featured in extracurricular “Super Review” exhibits after first year review - Drawing projects selected for exhibition in USC’s campus center - Won 3rd Place in OrCo Block Company CMU design competition - Awarded USC Provost Undergraduate Fellowship Research Grant: Summer Internships 2011-2013 - Johns Hopkins University merit scholarship: four full academic years - University of Southern California Simmons endowed scholarship: four full plus academic years Centennial High School, Ellicott City, MD Graduated June 2009, GPA: 3.75, Honor Roll Related Course Work: Independent Work/Study focused on Architectural Internship; Architectural Drawing; Principles of Engineering; Introduction to Engineering; Studio Art I+II WORK EXPERIENCE: DRA Architects (August 2014 – Present) Paid full-time position; 3D modeling and rendering, CAD drafting, construction documents, site measurement, code research, creation of marketing graphics, material library management. Borden Partnership (May 2011 – August 2011; May 2012 – August 2012; May 2013 – August 2013) Paid Internship; virtual and physical model making, drafting and diagramming, precedent research, book research and graphic design, furniture design and fabrication. Banta Campbell Architects (September 2008 – August 2009) Internship and full-time summer employment; 3D modeling, CAD drawing, physical model making, site diagramming. US Dept. of Energy Solar Decathlon Competition (2013) USC “FluxHome” Design Team Member: Research and design, physical fabrication and construction. SKILLS: Computer Aided Design: Autodesk Architecture, Revitt, Inventor; Rhino 3D, Sketchup; 3DS Max Graphic Design: Adobe Photoshop, Illustrator, InDesign, Gimp, Inkscape Fabrication: Woodworking, Welding, Concrete Communication: Technical Writing; Project Presentation and Public Speaking REFERENCES: Available upon request.
© Copyright 2025

