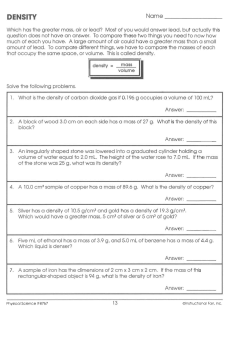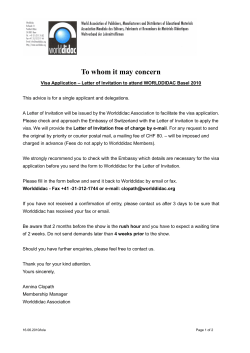
Spanish embassy.indd - Blog Antiguos Alumnos MDI
architecture International Connection Feature: Olivia Jenson. Photography: Amer Sweidan and Al-Mukhtar Zeyad The upgraded Spanish embassy adds a distinct new façade to the cityscape of Amman. C ontinuing positive relations between Spain and Jordan since our Kingdom was founded as well as the long history of cultural exchange between the Middle East and the Iberian Peninsula, Spain has expanded its consulate in Amman into a larger embassy. Situated on Zahran Street between Fourth and Fifth Circle, the new building catches the eye with its distinctive mesh façade and floating stone veneers. Spanish architect José Ramón Gámez Guardiola envisioned the design. An architecture professor in Madrid, Ramón also operates his own firm, which he started in 1991, and primarily focusses on restoring heritage buildings in Spain. The embassy project in Jordan was the architect’s first international venture, though he has participated on juries in South America. With the Amman embassy completed, his subsequent on-going project is restoring the Spanish embassy in Havana, Cuba. Architect José Ramón Gámez Guardiola The inspiration for the Amman embassy was drawn in part from the etched façades and caverns of Petra. “The concept for the design was to carve out a space inside a large stone and make a place for people to live and work,” explains Ramón. He fixed the stone veneers to the exterior of the building, mimicking a stone shell and continued the theme indoors with the extensive use of concrete. To counter the roughness of the stone, Ramón blended cosier elements throughout the open floor plan inside with wooden stairs, whitewashed metal railings and carpeted areas. “I decided to make a softer environment for the people working in the building,” says the architect. “The most important element of design is the relation between different spaces inside, and to imagine people using the space. For me, the façade is anecdotal. I know it is very 74 The outside of the building employs indigenous stone on a mesh frame I ❝ think of architecture as a process, like life is a process. It’s not an object and I like its flexibility ❞ important for people looking at the building, but for the people living their everyday lives inside, the interior is more important.” The idea for the mesh façade of the building derived from the emphasis on privacy found in Moorish architecture in southern Spain. With the mesh frame, those inside can see out but from the outside it is difficult to see inside. “The metal material is different from the rest of the building; I considered other options, but metal was the best,” shares Ramón. “For me, metal is a mystical element and I thought of the importance of metals throughout the history, especially gold. So I decided to combine the metal and stone together.” Natural wood was used inside to contrast with the stone Greenery is injected into the space throughout the landscaped compound and rooftop gardens. “The aim was to make spaces in this building where you can open a door and be among flowers. And I think it’s nice that the garden and trees of this building connect with the surrounding trees of the city.” In addition to the gardens in the courtyard, the embassy also contains a rooftop terrace within its mesh exterior to catch fresh air and take in a view of the cityscape. When constructing the new building, one primary challenge was having to move the main entrance of the embassy and rethinking the design. When Ramón constructed the initial plans, the embassy opened onto Zahran Street, which is how the building is still oriented. However, due to issues with traffic and security, the functioning entrance was relocated to the side street. The interior follows an open floor plan “I think of architecture as a process like life is a process. It’s not an object and I like its flexibility,” says Ramón, discussing how a city is not static. “For me, a building is not a completely finished element. It’s constantly changing. A building is to be lived in and maybe in the future it will change into another building; this process is very interesting to me.” The concrete inside connected the interior spaces with the stone on the façade 77
© Copyright 2025









