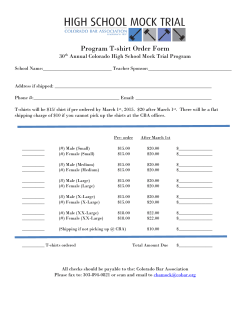
designer interior - Cynthia Bennett & Associates
interior S P E C I A L A DV E RT I S I N G S E C T I ON designer Cynthia Bennett & Associates, Inc. Sophisticated. Breathtaking. Innovative. Detailed. Functional. Comfortable. These are just a few of the ways one could describe a design-build project by the time-honored Cynthia Bennett & Associates (CBA)—one of the most elite design firms in the area. Yet, despite its many elaborate projects, CBA’s design philosphy is a simple one. “We create an ongoing dialogue with our clients in order to make their experiences as positive as possible, involve them in their projects and discern their goals,” says founder Cynthia Bennett. “Communication and client input are essential to us. We are always available to talk or set up a meeting, and we accompany our clients every step of the way, starting by asking them to bring in pictures of designs they like and to fill out in-depth questionnaires about their personal aesthetic preferences.” This assures that by the time construction begins, every design detail is worked out prior to demolition. The unique thing about CBA is that they take clients through every aspect of the project—from plans, permit pulling, specifications, bidding, managing construction to finishing it off with interior design. In turn, clients are always pleased with the end-result, often surprised by the ways in which CBA went above and beyond their greatest expectations. “We do a great deal of research in order to stay on the cutting edge of technological and sustainable products, as well as the latest in materials,” Bennett says. “It is very common that after construction is completed, people walk into our spaces and want to sit down and stay. We hear this a lot, and it emphasizes what we strive to do together with our clients: create beautiful, sophisticated living spaces that are truly meant for living.” Cynthia Bennett Principal 501 Fair Oaks Avenue South Pasadena, CA 91030 cynthia@cynthiabennett.com cynthiabennett.com “No matter how elegant or whimsical, there is always a level of comfort in our designs. Our spaces are meant to be lived in.” 626.799.9701 FEATURES: The traditional elements of a Wallace Neff-style home blends with contemporary, European-style cabinetry. The simple, elegant Swiss pear wood cabinets have been combined with ceramic and glass tiles in the backsplash. FEATURES: A hand painted plein air mural decorates the walls in this spacious powder room. The floor is variegated antique mosaic stone. q a q+a Why did you become an interior designer? How do you think your clients would characterize you? What alternative occupation would you choose and why? I was inspired by the use of space in the Netherlands, where homes were small and every inch of space was utilized. I found I had a gift for designing difficult and complex areas such as residential kitchens. Personable, creative, able to listen, gets the job done on time and on budget. I originally wanted to be a writer—either of historical fiction or non-fiction. Now that I have 30 years of experience in design and building, I would like to write about that. FEATURES: The foremost challenge was to bring back the original California Spanish-style plaster, tile and ironwork, enlarging the kitchen-great room. An addition to the back of the house enabled the designers to enlarge the kitchen and relocate a bathroom. FEATURES: This formal living room features a striking red, gold and olive palette pulled together by an oriental rug. Looking up into the space, you will see the original cove ceiling reflecting light from the shiny Venetian plaster treatment and new lighting plan. FEATURES: This minimalist bedroom is a perfect marriage of warm tones and cool grays. The custom cabinets wrap around the room and serve as a bed frame and night stands. The custom headboard is upholstered in gray suede and finished with polished nickel nail heads.
© Copyright 2025
















