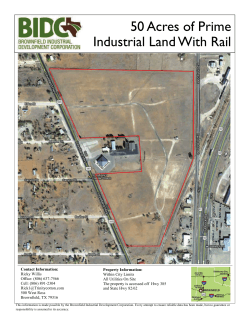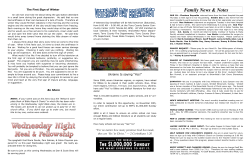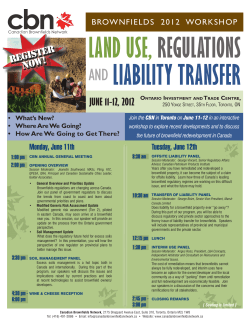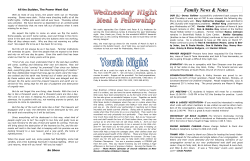
Final Report - Braefield Poultry unit, Leswalt Road, Stranraer
Steve Rogers – Head of Planning & Regulatory Services Kirkbank, English Street, Dumfries, DG1 2HS Telephone (01387) 260199 - Fax (01387) 260188 Planning Applications Committee Report [A] ERECTION OF DWELLINGHOUSE AND INSTALLATION OF SEPTIC TANK AND SOAKAWAY (PLOT 1) [B] ERECTION OF DWELLINGHOUSE AND INSTALLATION OF SEPTIC TANK AND SOAKAWAY (PLOT 2) [C] ERECTION OF DWELLINGHOUSE AND INSTALLATION OF SEPTIC TANK AND SOAKAWAY (PLOT 3) AT BRAEFIELD POULTRY UNIT, LESWALT ROAD, STRANRAER Application Type: [A], [B] and [C] - Planning Permission in Principle Applicant: Mrs J Currie Ref. No.: [A] 14/P/1/0654 [B] 14/P/1/0655 [C] 14/P/1/0656 Recommendation – [A] Refuse [B] Refuse [C] Refuse Ward - Stranraer and North Rhins Hierarchy Type (if applicable): [A], [B] and [C] - Local Case Officer - Andrew Robinson 1 BACKGROUND 1.1 At the Planning Applications Committee meeting of 25 February 2015, Members decided to defer consideration of the applications for a site visit to take place to allow a fuller appreciation of the site and surroundings. This site visit took place on 27 March 2015. 1.2 Under the Scheme of Delegation, this application requires to be considered by the Planning Applications Committee as the applicant is directly related to a Council officer directly involved in the statutory planning process (Tommy Currie - Area Building Standards Manager, Stranraer). 1.3 The application site (comprising the three separate proposed plots) relates to a small poultry farm that is situated on the northern side of Leswalt Road (A718) to the west of the Stranraer settlement boundary. The site comprises four timber clad agricultural buildings used as hen houses and an existing access to the A718. The site extends to around 1.2 hectares and the buildings are situated in the centre of the site, surrounded by agricultural rough grazing land. The site is bounded by a small post and wire fence which results in the site being clearly visible on the approach to and from Stranraer. Land levels at the front of the site are flat following the road levels although slope down at the rear towards the northern boundary following a general slope downwards in land levels from south to north in the surrounding landscape. The western edge of the built-up area of Stranraer is situated around 150 metres to the east of the site. To the north, west and south of the site is open grassed land extending into the countryside. 1.4 The proposal comprises 3 separate applications for planning permission in principle for the erection of a dwellinghouse and the installation of a septic tank and soakaway, resulting in a combined total of 3 houses. The proposal would utilise the existing access to the farm from the A718. Submitted drawings show the site boundaries of each dwelling, with Plot 1 occupying the western part of the site, Plot 2 occupying the centre and Plot 3 occupying the eastern part. 1.5 The applicant has submitted supporting information with the applications and the key issues raised therein can be summarised as follows: The Local Development Plan states that the assessment of any case does not rest solely with an individual policy statement but also requires regard to be had to the overarching policies. The LDP policies relevant to this case are OP1, OP2 and H3. Policy OP1: The proposed development would reflect the scale, density and pattern of development of other residential development in the locality. The development would also not affect the surrounding landscape quality. The site would utilise the existing access and any requirements can be accommodated within the identified site boundaries. A number of considerations under Policy OP1 can be managed as part of a following application (for approval of matters specified in conditions). The proposed development would cover a smaller area of ground presently covered by buildings and the proposal could be considered to not make efficient use of previously developed land (i.e. there is potentially scope for more than 3 houses). The restriction to three units on such a large site is based on the current Housing in the Countryside Guidance. If it is considered that the proposal does not make sufficient use of the land it is because of the restrictive guidance of the policy. Policy OP2: As this application is for ‘in-principle’ only, certain elements of this policy are not relevant as the Council will retain control over matters relating to design, external finish, layout and landscaping. There is nothing particularly special about this site (e.g. conservation area) and it should be presumed that any development of this site will naturally accord with the elements of the policy relevant in any forthcoming application. It is a material consideration that the Council are proposing a significant extension to Stranraer in the immediate vicinity of this site through the allocation of STR.H8, Leswalt Road for 35 units. The suitability of further residential development and the disruption to the character and appearance has been accepted. The existence of the allocated site has to be factored into the consideration of the proposed development, which will not materially or detrimentally affect the character, setting or amenity of the town. Policy H3: The new Local Development Plan has a favourable consideration to the re-use of previously developed land within the rural areas for residential purposes. The criteria in this particular policy seek to positively promote incremental growth across the rural area. It is acknowledged within the development plan that small-scale developments in the countryside can bring economic and social benefits by increasing the population. The definition of brownfield land is essentially land that has been previously developed and can include vacant or derelict land; infill sites and land occupied by redundant or underused building. SPP states development plan policies should encourage rehabilitation of brownfield sites in rural areas. The Council’s supplementary guidance in respect of ‘brownfield’ proposals recommends conversion and/or reuse of buildings should always be the first priority. In this instance, the buildings are purpose built and designed for the rearing of poultry. Whilst it is acknowledged that not every brownfield site may be appropriate for redevelopment, it is contended that the buildings are discordant and intrusive within the setting of the settlement, and visually and environmentally incompatible with the adjoining residential land uses and do not merit retention and therefore the proposal would represent and appropriate re-development of the land. As the buildings are not fit for modern poultry rearing purposes and beyond economic repair for alternative agricultural purposes, they will continue to fall into disrepair over time. In support of the proposal, it is considered that the proposal would not result in ‘suburbanisation’, ‘coalescence with a neighbouring settlement’ or a ‘ribbon development’ and satisfies the criteria contained in the supplementary guidance. Planning History 1.6 There are no records of any previous planning history relating to the site. 2 CONSULTATIONS 2.1 Council Roads Officer – No objections. Access to the dwellinghouse(s) would be taken from an existing private way from the A718 public road. The access should be 5.5 metres wide for the first 5 metres with 6 metre radius curves and trapped and drained to an outfall or soakaway. The applicant has indicated control over the entire site frontage. The existing wire and post fence should be removed or reduced to no greater than 1.05m, allowing adequate visibility to be achieved in both directions. There is sufficient space for parking and turning of 2 cars within the curtilage of the site. 2.2 Contaminated Land – No objections. Due to the former use of the site as a poultry farm, there is potential for some remaining contamination. It is not necessary to ask for a full site investigation, but shallow soil samples should be taken to test for metals and hydrocarbons, and the results submitted to the contaminated land technician along with any remediation required. 2.3 Scottish Water – No comments received. 3 REPRESENTATIONS Support (1): Mr K G McKinstry, Millrosso, Stairhaven, Glenluce 3.1 One letter of representation has been received in support of the proposal. Material issues raised can be summarised as follows: The site as it exists can only be described as an eyesore and of detriment to the surrounding landscape on what is the main access and egress road between Stranraer and Leswalt. The site is a brownfield site which has no continued or desired use as an agricultural or food producers’ location which could be put to better use as a development site for much needed housing such of the nature contained with the applicant's submission. The mass, scale, proportion of development and scenic improvement the development of this site may contain will bring benefit of course to the developer but more importantly to the area generally. 4 REPORT Relevant development plan policies:Dumfries & Galloway Local Development Plan OP1 - Development Considerations OP2 - Design Quality of New Development H3 - Housing in the Countryside H4 - Housing Development Immediately Outside Settlement Boundaries NE13 - Agricultural Soil IN8 - Surface Water Drainage & Sustainable Drainage Systems (SuDS) IN9 - Waste Water Drainage IN10 - Contaminated and Unstable Land Other materials considerations include: Scottish Planning Policy; Draft Supplementary Guidance – Housing in the Countryside; Draft Supplementary Guidance – Housing Development Immediately Outside of Settlement Boundaries; and Planning Advice Note (PAN) 73 – Rural Diversification. 4.1 Section 25 of the Town and Country Planning (Scotland) Act 1997 requires that:“Where, in making any determination under the planning Acts, regard is to be had to the development plan, the determination is, unless material considerations indicate otherwise, to be made in accordance with that plan”. 4.2 When determining applications, the Council is required to consider the overall aims and objectives of the development plan as well the above subject policies. The overarching principle of the Local Development Plan is that all development proposals should support sustainable development, including the reduction of carbon and other greenhouse gas emissions. The Local Development Plan has a vision that Dumfries and Galloway will: Be a viable rural economy Have vibrant towns and villages Have a successful Regional Capital in Dumfries. 4.3 The determining planning considerations in the assessment of this application are whether the following issues are acceptable: Principle of Development; Visual Impact (Siting, Scale, Density and Design); Land Use Conflict and Impact on Adjoining Properties; Roads and Parking; Contaminated Land; and Servicing Principle of Development 4.4 The site lies outwith the settlement boundary of Stranraer and therefore Policy H3 of the Local Development Plan (LDP) is the relevant policy to consider, which supports housing proposals in the countryside subject to certain criteria. In this instance, only the criterion relating to beneficial redevelopment of a brownfield site potentially applies. 4.5 In order to comply with Policy H3, the redevelopment of a rural brownfield site must be beneficial. The draft supplementary planning guidance on Housing in the Countryside which accompanies Policy H3, echoes Paragraph 33 of PAN 73 stating that development plan policies should encourage rehabilitation of brownfield sites in rural areas and defines these as sites that are occupied by redundant or unused buildings or land that that has been significantly degraded by a former activity. Paragraph 27 of PAN 73 states housebuilding, in itself, is not diversification but there are circumstances where, in relation to a business, new housing may be acceptable as a complementary part of a development. 4.6 The draft Supplementary Guidance makes it clear that not every rural brownfield site is appropriate for re-development and there is no blanket or unrestrained support for such proposals. Only those sites which are demonstrably intrusive, visually or environmentally, and where there is no realistic prospect of them being returned to agricultural land or woodland, particularly for reasons that might include contamination, will be considered suitable candidates for re-development. Where a site is considered suitable, the Supplementary Guidance states the conversion and reuse of existing buildings on rural brownfield sites should always be the first option. Given the size and purpose of the buildings on this site, conversion and reuse of the buildings would not be possible and therefore the proposal would represent a re-development of the site. 4.7 The appearance of the site is that of a typical agricultural small-holding comprising four low rise timber clad sheds which are very characteristic of farm buildings in a rural area. The applicant’s supporting statement argues that the existing buildings are discordant and intrusive within the setting of the settlement, and visually and environmentally incompatible with the adjoining residential land uses. Whilst the buildings on the site are basic in appearance with no architectural merit, it is not considered that the site is demonstrably intrusive, visually or environmentally, where the condition of the site significantly detracts from the amenity of the surrounding area. 4.8 In addition, it has not been demonstrated why the site cannot remain in agricultural use, particularly as livestock is present on the site and the land is recognised to be capable of producing a moderate range of crops, as demonstrated on the map for land capability for agriculture in the soil survey of Scotland. It has also not been demonstrated that there are no other pressing requirements for other uses, as required by the draft supplementary guidance, although it is accepted that the location of the site is such it does not suggest any pressing business or tourism requirements. Although the supporting statement argues that the buildings are not fit for modern poultry rearing purposes and are beyond economic repair for alternative agricultural purposes, no evidence has been submitted to substantiate this statement nor has any financial information been provided to justify the proposal (as required in the draft supplementary guidance). It is not considered that there would be a significant environmental or community benefit to be gained as a consequence of the existing buildings being demolished and the site re-developed. Although there are buildings on the site at present, these are agricultural buildings (as defined by Section 277 of the Planning Act) and accordingly, the use of the site is already in agricultural use. As such, it is not considered that the proposed development can be considered beneficial redevelopment of a brownfield site. 4.9 Reference has been made in the applicant’s supporting statement to site allocation STR.H8 in the LDP at Leswalt Road for 35 residential units which is situated immediately to the south-east of this site on the opposite side of the road. It is argued that this should be a material consideration in this proposal as the suitability of further residential development and the disruption to the character and appearance in this locality has been accepted. It should be noted that the site subject to the current applications was considered as part of the preparation of the Local Development Plan during the consultation stage for sites and policies (site reference 0211.001) but was not recommended by the Council as it was considered that development of this greenfield site would extend Stranraer further away from the centre and there were more central brownfield and allocated sites that would be developed first (such as the Stranraer Waterfront site). As such, the site was not considered to be needed to meet the housing land requirement for the LDP. The Reporter at Examination upheld this view and considered that the allocated sites should provide an adequate supply of housing land to meet the identified housing for the Stranraer HMA district. Therefore, the principle of the allocation of this land for residential development has been very recently been considered and rejected by both the Council and the Reporter and it is not considered that site allocation STR.H8 at Leswalt Road provides any weight for supporting residential development of the proposed site. 4.10 Consideration has also been given to the principle of the development under LDP Policy H4 (Housing Development Immediately Outside Settlement Boundaries). However, the draft supplementary guidance supporting this policy emphasises that any proposed housing development which is outside but not immediately adjacent to a settlement boundary (i.e. would not form a contiguous extension to the existing built up area), and which is not within one of the identified villages, will be classed as housing in the countryside and will be dealt with under Policy H3. As the proposed site does not form a contiguous extension to the existing built up area and therefore is not immediately adjacent to a settlement boundary, it is not considered that the development can be considered under Policy H4. Even if it was generously interpreted that the site should fall within this policy, the draft supplementary guidance states that the purpose of the policy is to introduce a further element of flexibility into future housing land supply by enabling additional sites to be brought forward within the HMA, should problems with the effectiveness of allocated sites arise. Development outside the settlement boundary should not be seen as an alternative to allocated sites where these are available and therefore should only be an ‘exceptional’ occurrence. 4.11 Regard has also been had to the Spatial Strategy of the LDP which aims “to get the right type of development in the right place” (paragraph 3.1) and allocates the majority of future developments to settlements (Dumfries and the District and Local Centres). Paragraph 3.4 states that development in villages and the rural area (i.e. countryside) should not undermine the spatial strategy and the purpose of Policy H3 is to ensure that this strategy is adhered to. As Policy H3 is directly linked to supporting the visions of the spatial strategy, and it is considered that the principle of the development would fail to comply with any of the criteria contained in Policy H3, the principle of the development is unacceptable. Visual Impact (Siting, Scale, Density and Design) 4.12 The applications are only for planning permission in principle and therefore full details of the design, external appearance, siting and landscaping of the proposal would be matters to be assessed under forthcoming applications for approval of matters specified in condition were the development to be otherwise acceptable. Notwithstanding this, it is necessary to assess the general visual impact that the proposal is likely to have. 4.13 The site is not covered by any landscape designations and it is considered that each separate dwellinghouse could be suitably designed to comply with the requirements of LDP Policy OP2 by relating well to the scale, density, massing, character, appearance and use of materials of the surrounding area, notwithstanding that the development would more generally appear as isolated and sporadic development in the countryside. Land Use Conflict and Impact on Adjoining Properties; 4.14 The site is not situated beside any adjoining uses and would therefore not give rise to a land use conflict. Due to the distance each dwellinghouse would be situated from other dwellinghouses, no loss of privacy, overshadowing or loss of daylight issues would occur. In terms of impact between the proposed dwellings, as with visual impact, this would be considered during a further application as the assessment of this issue would be dependent on the proposed layout. Provided that each dwellinghouse were to have an acceptable layout and boundary treatment (were the principle to be otherwise acceptable), it is considered that the proposal could comply with LDP Policy OP1. Roads and Parking 4.15 The development would utilise an existing access which would be a single access point for each dwellinghouse. Suitable visibility exists within the applicant’s ownership and the existing access could be upgraded. Sufficient space for 2 cars per dwelling exists as well as a turning area. The Council’s roads officer has raised no objection and the proposal would not result in any roads or parking issues. Contaminated Land 4.16 Due to the use of the site as a poultry farm, the Contaminated Land Officer has stated that there is potential for some remaining contamination. As a result, it has been recommended that shallow soil samples be taken to test for metals and hydrocarbons and that the results be submitted. Were the development to be otherwise acceptable, this could be required under condition to demonstrate compliance with LDP Policy IN10. Servicing 4.17 Each proposed dwellinghouse would be connected to the public water supply, which is appropriate. It is proposed for waste water to be discharged to a septic tank and soakaway system. LDP Policy IN9 requires development proposals within or immediately adjacent to settlements to be connected to the public sewer. As this site is within close proximity to a settlement, it would have to be established in consultation with SEPA and Scottish Water whether it would be appropriate for this development to be connected to the public sewer to demonstrate compliance with LDP Policy IN9, were the principle of the development considered acceptable. 4.18 The three separate applications would result in the development of three houses and Policy IN8 requires Sustainable Drainage Systems as a means of treating surface water. Each application proposes a separate soakaway per dwelling and the development would meet the requirements of Policy IN8. Conclusion 4.19 Taking all of the relevant planning considerations into account, it is considered that the principle of the development fails to comply with Local Development Plan Policy H3 in that the development would not result in beneficial redevelopment of a brownfield site. As such, the proposal fails to comply with the provisions of the stated Development Plan Policies and as there are no material considerations which override the presumption in favour of a determination in accordance with the terms of the development plan, it is recommended that the three separate applications for planning permission in principle are refused for the reasons set out below. 5 RECOMMENDATION 5.1 Refuse applications [A], [B] and [C] on the following grounds:1. The proposal is contrary to Local Development Plan Policy H3 which supports new housing proposals in the countryside only in certain circumstances and none of these circumstances apply in this case. The redevelopment of the site for housing is not considered to be beneficial redevelopment as a result of the following: the existing site is not demonstrably intrusive, visually or environmentally, and the condition of the site does not significantly detract from the amenity of the surrounding area; and it has not been demonstrated that the existing site cannot remain in use as agricultural land. Relevant Drawing Numbers: [A] Drawing No. 1011/01 - Site and Location Plans (Date Stamped 07 Nov 2014) [B] Drawing No. 1011/02 - Site and Location Plans (Date Stamped 07 Nov 2014) [C] Drawing No. 1011/03 - Site and Location Plans (Date Stamped 07 Nov 2014) NB - All relevant drawings, and any relevant associated correspondence / reports, are available on the Council’s ePlanning website (www.dumgal.gov.uk/planning).
© Copyright 2025










