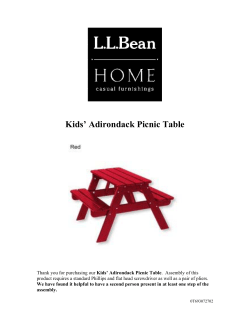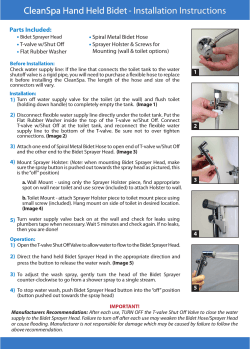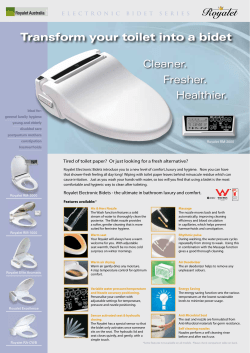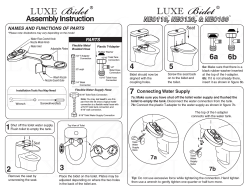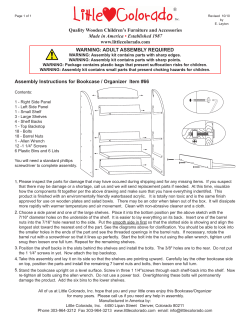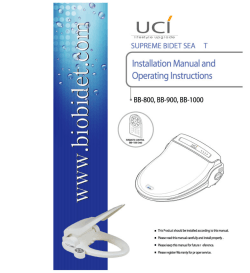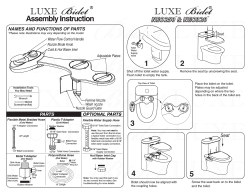
installation instructions
installation instructions Easi-Plan Bidet Frame 820mm ref: EPBI-05-1005 Easi-Plan Bidet Frame 980mm ref: EPBI-05-1505 Easi-Plan Bidet Frame 1180mm ref: EPBI-05-2005 ® EASI-PLAN® installation instructions Parts supplied A B 1 x Bidet Frame (incorporating 1 x 1 1/4” Waste Elbow with Rubber Insert, 2 x Oval Sound Deadening Pad, 2 x Brass Elbow 1/2” Female – 1/2” Female, 2 x Elbow Debris Stopper) E 2 x Rubber Sound Deadening Pad for Feet F 6 x M6 Washer I D 6 x M6 x 65mm Coach Bolt G 2 x M10 x 180mm Bolt J 2 x M8 Washer 1 C H 2 x M10 x 110mm Bolt K 2 x Unistrut Fixing 6 x White Wall Plug 10mm 2 x M8 x 30mm Bolt L 2 x Wall Fixing Foot 2 x Bolt Location Block M N 2 x Bolt Retaining Clip 6 x M10 Push Fit Fastening Nuts Q R 2 x Chrome Isolation Valve 2 x Clear Bidet Fixing Bolt Shroud O P 2 x Bidet Fixing Bolt 2 x Bidet Fixing Nut S T 2 x Bidet Installation Bung U 2 x Washer 2 x Chrome Cover Cap Tools required (not supplied) • Tape Measure • Level • Pencil • Electric Drill • 10mm Drill Bit • Screwdriver PH3 • Large Straight Blade Screwdriver • Spanner / Socket Set • Hacksaw • PTFE Tape 2 Important Information PLEASE READ THESE INSTRUCTIONS THOROUGHLY BEFORE STARTING INSTALLATION. Check the pack and make sure you have all the parts listed. Remove all cardboard protection attached to the frame prior to installation. All floor types need to be as flat and level as possible. When drilling or fixing into walls or floor it is essential that you check for pipes or wires before commencing. Site Preparation All floor types need to be clean, dry and dust free. All floor types need to be as flat and level as possible. Floor boards must be securely fixed down prior to installation. Adjusting the frame The frame feet can be adjusted to allow for uneven floors and finished floor build up. The frame allows for an additional 280mm adjustment on the standard height. Using a spanner or socket, loosen the bolts just above the feet and extend the feet to your desired height. Ensure that the frame is square using a level before tightening the bolts using a socket or spanner. The internal frame (incorporating the bidet fixing points and brass elbows) will need to be set to the desired height. Loosen the bolts on either side of internal frame and raise or lower the unit appropriately. Ensure that the internal frame is square using a level before tightening the bolts using a socket or spanner. Before You Start The first phase of installation is the securing of the frame to wall and floor. There are two methods of installation; either individual fixing or unistrut (rail) mounted fixing. The unistrut (rail) mounted system is normally used where multiple frames are to be mounted next to each other, i.e., a basin frame next to a WC frame or a row of frames. This is also the best option when fixing to stud walls rather than solid walls. Bypass Step 2 if you plan to individually fix the frame. Note: The rail kit is an optional extra and can be purchased from the Sales Office on 0845 8 50 50 40. 3 Step 1 Important! Set the frame to the bidet manufacturer’s recommendations for the fixing bolts, Hot & Cold feed and Waste Elbow location / spacing. The Bidet Bolts (H) can be set at either 180mm or 230mm centres Step 2 First ensure that the rail is the correct length for the frames to be mounted. If necessary, cut the rail to the required length (standard sizes available are 1.08m, 1.8m & 3.0m) using a hacksaw. Mark a horizontal line 80mm lower than the top of your frame using a pencil i.e., if the frame measures at 820mm high, you should mark your horizontal line at 740mm. Using the pencil line as the centre point for the rail, secure it to the wall using the fixings supplied and ensure that it is mounted evenly using a level. Note: For individual installation please omit this step. Step 3 Fix the Rubber Sound Deadening Pads (B) to the Basin Frame (A) feet. These help reduce noise transmission. Step 4 Space the frame off the back wall to the required distance. The minimum installation depth is determined generally by the width of the frame leg plus the services running behind the frame. A tolerance of 120 - 265mm from wall to front face of the frame can be achieved with standard ‘in the box’ parts. Note: An extension set is available which offers a further 160mm and can be purchased from the Sales Office on 0845 8 50 50 40. 4 Mark through using a pencil Solid floor application Step 5 Using a pencil, mark through the four holes in the Basin Frame (A) feet the fixing hole positions. Timber floor application Secure the feet into position by fixing the four M6 x 65mm Coach Bolts (C) and four M6 Washers (E) using a PH3 Screwdriver or Spanner and the pencil marks as a guide. In the event of the Coach Bolts (C) being unsuitable for your particular application, please replace these items with your choice of comparable fixing. Solid floor application Drill four holes in the floor using a drill and 10mm drill bit using the pencil marks as a guide. Insert the four 10mm White Wall Plugs (D) into the holes. Secure the feet into position by fixing the four M6 x 65mm Coach Bolts (C) and four M6 Washers (E) using a PH3 Screwdriver or Spanner and the Wall Plug locations as a guide. 5 Timber floor aplication Fig. 1 Step 6 Place the two Bolt Location Blocks (L) into either side of the top frame profile. Dependant on the depth required and measured in Step 3, take either the two M10 x 180mm Bolts (F) for a tolerance of 120 - 200mm, or the two M10 x 110mm Bolts (G) for a tolerance of 190 - 265mm. Thread the two bolts (F) or (G) through the Bolt Location Blocks (L). Fasten the two Wall Fixing Feet (K) to the bolts (F) or (G) to the desired depth measured in Step 3. The wall fixing feet can be fixed to the wall in a number of ways. Generally they should be installed with the screw hole pointing downwards for unistrut (rail), however where achievable they can be installed with the screw holes pointing outwards for ease of fixing. Insert the two Bolt Retaining Clips (M) into either side of the top frame profile with the raised face to the front. This captivates the bolts whilst still allows for tightening with a straight bladed screwdriver as needed. Fit two M10 Push Fit Fastening Nuts (M) per bolt; the first at either end of the thread to lock the bolt into position. Note: To achieve a minimum depth of 120mm you should only affix one M10 Push Fit Fastening Nut (M) per bolt and not two as instructed above. 6 Step 8 Connect the two Bidet Fixing Bolts (O) to the Bidet Frame (A). Step 7 Using a pencil, mark through the two holes in the Wall Fixing Feet (K) the fixing hole positions. Solid wall fixing Drill two holes in the wall using a drill and 10mm drill bit using the pencil marks as a guide. Insert the two 10mm White Wall Plugs (D) into the holes. Secure the feet into position by fixing the two M6 x 65mm Coach Bolts (C) and two M6 Washers (E) using a PH3 Screwdriver and the Wall Plug locations as a guide. Unistrut (Rail) Fixing Insert the two unistrut fixings (J) into the unistrut (rail), then attach the Wall Fixing Feet (K) to the unistrut using one M8 x 30mm Bolt (H) and one M8 Washer (I) per Wall Fixing Foot (K). 7 Step 9 Connect the Hot & Cold Water Supply to the two Brass Elbows 1/2” Female – 1/2” Female and connect the Basin Waste pipework to the 1 1/4” Waste Elbow with Rubber Insert. Ensure that all connections are tested for leaks. Install any other pre-wall frames as required and install either timber or metal studwork either side of the frame/ before then plaster boarding and tiling. Note: The frame comes with holes in either leg; these can be used to fix a screw into the studwork at either side for added strength as required. * The frame is now ready for 2nd Fix Installation * Step 10 Remove the debris stoppers from the two Brass Elbows 1/2” Female – 1/2” Female and fit the two Chrome Isolation Valves (S) using a layer of PTFE tape. 8 Step 11 If the two Bidet Fixing Bolts (O) need any further adjustment at this stage they can be wound down to the desired length using a straight bladed screwdriver. Place the two Clear Bidet Fixing Bolt Shrouds (R) over the two Pan Fixing Bolts (O) and cut to suit the length of the bolts but also to allow for the two Bidet Fixing Nuts (P). Offer the bidet (not supplied) into position then secure to the wall using the two Bidet Fixing Bolts (O), two Bidet Installation Bungs (S), two Washers (T) and two Bidet Fixing Nuts (P). Place the two Chrome Cover Caps (U) over the two Bidet Installation Bungs (S). Step 12 Fix the mono bidet mixer & waste (not supplied) to the bidet (not supplied), then connect the 10mm tap tails to the Chrome Isolation Valves (S). In the event that the tails are 3/8” Female, discard the nut & olive from either Chrome Isolation Valve (S) and fit the tap tails using a layer of PTFE tape. If you require any assistance or advice, please contact the Helpline on 0845 8 50 50 40 9 Step 13 Fix the bottle trap (not supplied) to the bidet waste (not supplied) and secure the waste into the 1 1/4” Waste Elbow with Rubber Insert using silicone grease. 10 Abacus House, Jubilee Court, Copgrove, Harrogate, HG3 3TB, England t: 0845 8 50 50 40 f: 0845 8 50 50 30 e-mail: info@abacusdirect.co.uk www.abacusdirect.co.uk © Copyright 2009 Abacus Direct Limited - Version 1.01 27/07/09 Due to our commitment to continuous product development we reserve the right to alter specifications without notice. Products are guaranteed against manufacturing defects for the first purchaser only and the guarantee is non-transferable. Our liability under any guarantee expressed or implied is strictly limited to replacement of defective goods or a refund at our discretion and no consequential losses will be entertained. Proof of purchase will be required.
© Copyright 2025
