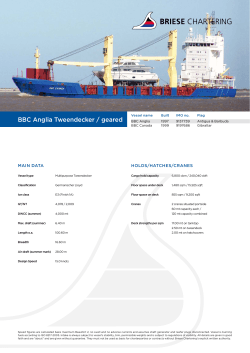
Lewis Deck - EOS Facades
DRAWING INDICATIVE ONLY: A4 TOLERANCES: Construction tolerances between frames is -0mm +2mm. Frames are manufactured and assembled to +0mm -2mm. Flexible fill between closer angle and existing wall. (25mm) Seal end of deck on site FFL Ceiling by others EOS Lattice. EOS Lattice. Lewis Deck with Gyvlon Screed or Concrete Infill Last lattice of cassette 100 x 2mm angle (depth to suit project) fixed on site to suit existing wall. Fix to u/s of deck with screws at 150mm staggered centres. SECTION Title: LEWIS DECK DETAIL - ABUTTING EXISTING WALL (LBSO) STAGE: Preliminary: Approval: Construction: Drawn By: Scale: n.t.s. Drawing No. Revision: 180 A Approved By: Date: Face of existing structure DRAWING INDICATIVE ONLY: A4 TOLERANCES: Construction tolerances between frames is -0mm +2mm. Frames are manufactured and assembled to +0mm -2mm. 80 x 1.2mm galvanised strap screwed to each lattice to seal joint. FFL EOS Lattice. D98 wrapping mesh (300mm wide) screwed down over joint prior to casting. EOS Lattice. Lewis Deck with Gyvlon Screed or Concrete Infill End of decking sealed in factory. Ceiling by others Plasterboard finishes & insulation omitted for clarity. SECTION NOTES 1. Sheets screwed to lattices every other trough. 2. Lattices secured underside with Simpson party wall strap as per standard details. 3. Joint to be primed with cement grout wash prior to casting. Title: LEWIS DECK DETAIL - CASSETTE JUNCTION (LBSO) STAGE: Preliminary: Approval: Construction: Drawn By: Scale: n.t.s. Drawing No. Revision: 181 A Approved By: Date: DRAWING INDICATIVE ONLY: A4 EOS Steel Frame. TOLERANCES: Construction tolerances between frames is -0mm +2mm. Frames are manufactured and assembled to +0mm -2mm. Lewis Deck with Gyvlon Screed or concrete infill EOS Steel Frame. DETAIL A Z plate support - 2mm thick S275 grade galvanised plate. Depth to suit lattices and deck. Bearing width to suit wall frame thickness. Ceiling by others 10mm packing board between Z plate and EOS frame. Finishes to project requirements Insulation omitted for clarity. SECTION Decking clearance sealed on site DETAIL A Title: LEWIS DECK DETAIL - FLOOR CASSETTE ONTO SUPPORTING INTERNAL WALL (LBSO) STAGE: Preliminary: Approval: Construction: Drawn By: Scale: n.t.s. Drawing No. Revision: 182 A Approved By: Date: DRAWING INDICATIVE ONLY: A4 EOS Steel Frame. TOLERANCES: Construction tolerances between frames is -0mm +2mm. Frames are manufactured and assembled to +0mm -2mm. FFL Compressive sealing block fixed on site (by others) EOS Lattice. Lewis Deck with Gyvlon Screed or Concrete Infill 10mm CP board or similar. EOS Steel Frame. Seal end of deck in factory Ceiling by others Plasterboard finishes & insulation omitted for clarity. SECTION Title: LEWIS DECK DETAIL - FLOOR CASSETTE ADJACENT TO EOS WALL (LBSO) STAGE: Preliminary: Approval: Construction: Drawn By: Scale: n.t.s. Drawing No. Revision: 183 A Approved By: Date: DRAWING INDICATIVE ONLY: A4 TOLERANCES: Construction tolerances between frames is -0mm +2mm. Frames are manufactured and assembled to +0mm -2mm. 75mm wide, 2mm thick galvanised angle (depth to suit site finishes) fixed to end of decking. Stabilise angle with diagonal straps at 450mm c/c. Single screw each end. FFL Site finishes to suit External balcony PFC (as drawn) or other external balcony structure EOS Lattice. Lewis Deck with Gyvlon Screed or Concrete Infill Seal end of deck on site EOS Steel Frame. 10mm CP board or similar. Ceiling by others External wall construction (site specific) Plasterboard finishes & insulation omitted for clarity. SECTION Title: LEWIS DECK DETAIL - FLOOR CASSETTE TERRACE & BALCONY JUNCTIONS (LBSO) STAGE: Preliminary: Approval: Construction: Drawn By: Scale: n.t.s. Drawing No. Revision: 184 A Approved By: Date: DRAWING INDICATIVE ONLY: A4 TOLERANCES: Construction tolerances between frames is -0mm +2mm. Frames are manufactured and assembled to +0mm -2mm. Lewis Deck with Gyvlon Screed or concrete infill 2mm thick angle plate, Depth to suit floor depth. Z plate support - 2mm thick S275 grade galvanised plate. Depth to suit lattices and deck. Bearing width onto UB - 100mm. Blocking piece required to prevent rotation of Z plate on all beams which are greater in depth than theEOS lattice SECTION Title: LEWIS DECK DETAIL - FLOOR CASSETTE TO HOT ROLLED BEAM CONNECTION (LBSO) STAGE: Preliminary: Approval: Construction: Drawn By: Scale: n.t.s. Drawing No. Revision: 185 A Approved By: Date:
© Copyright 2025













