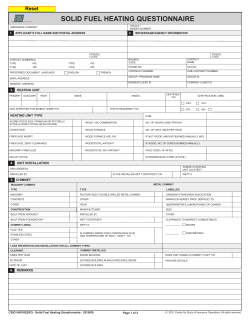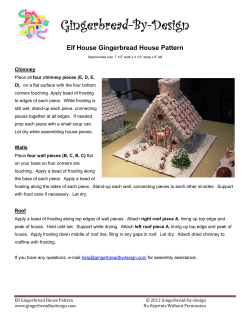
Woodstove Permits For installation in site-built structures
Woodstove Permits For installation in site-built structures The installation of solid fuel-burning appliances (woodstoves, factory built fireplaces, pellet stoves and inserts, etc) in site-built structures shall be installed per manufacture listing. If you have a mobile or modular home, please contact the Washington State Department of Labor and Industries at 312 Stonemill Drive, Suite 120 in Vancouver, telephone (360)896-2371 for a woodstove permit. Permits required for all stoves and inserts Permits are required for the installation of all solid fuel burning appliances. A permit for the installation of a woodstove can be obtained from the Clark County Permit Center, located on the first floor of the Public Service Center at 1300 Franklin Street, Vancouver. If a contractor is installing the stove, the contractor’s valid license card must be submitted with the permit request. Listed woodstoves and inserts Woodstoves and inserts are required to be approved or “listed” by approved testing agencies such as Underwriters Laboratories (UL). These units have been tested and approved under extreme conditions. All new woodstove and fireplace insert installations must meet State of Washington Emission Standards. These “listed” stoves and inserts must be installed according to the manufacturer’s instructions, and the instructions must be posted with the permit at the time of the Building Inspector’s visit. The manufacturer’s metal placard must remain affixed to the stove for the duration of the installation in the structure. Unlisted woodstoves and inserts Unlisted appliances are any appliances that have not been approved by a recognized testing agency. An insert is any part of the appliance that fits inside the firebox. All fireplace inserts installed in Clark County must be listed. Used woodstoves and inserts No used solid fuel burning device shall be installed in new or existing buildings unless such device is certified to meet the State of Washington Emissions Standards. Lists of State of Washington approved woodstoves, pellet stoves, fireplaces, and masonry heaters are available at www.ecy.wa.gov by entering “woodstove fireplace information” in the search box. You can also call Revised 7/1/13 Community Development Department 1300 Franklin Street, Vancouver, Washington Phone: (360) 397-2375 Fax: (360) 397-2011 www.clark.wa.gov/development For an alternate format, contact the Clark County ADA Compliance Office. Phone: (360)397-2322 Relay: 711 or (800) 833-6384 E-mail: ADA@clark.wa.gov Woodstove Permits Southwest Clean Air Agency at (360) 5743058 or (800) 633-0909. Exception: antique wood cook stoves and heaters manufactured prior to 1940. Floor protection under stoves and inserts Solid fuel-burning appliances: The clearance reduction models specified in Table 308.6 of the Mechanical Code shall not be utilized to reduce the clearance required for solid fuel-burning appliances that are labeled for installation with clearances of 12 inches (305 mm) or less. Where appliances are labeled for installation with clearances of greater than 12 inches (305 mm), the clearance reduction methods of Table 308.6 shall not reduce the clearance to less than 12 inches (305 mm). Hearth extensions (inserts) Hearths should be installed for use with any fireplace or insert. Hearths should extend at least 16 inches from the front of the firebox opening and at least 8 inches beyond each side of the stove/insert. The standard minimum clearance from the firebox to a combustible wall is 36 inches. If there is not enough space in the room to accomplish this, a noncombustible heat shield may be created using the materials and clearances shown in figure 1. Thicknesses shown for materials are minimums only. All clearances should be measured from the outer surface of the appliance to the combustible material disregarding any intervening protection applied to the combustible material. Revised 7/1/13 Building Safety Spacers must be of approved noncombustible material such as metal, ceramic, concrete, brick or stone. All synthetic rock, decorative material, or adhesive used in the installation must be listed and approved as a non-combustible material by an approved testing agency. Sheetrock is not an approved material for wall protection. Combustion air Woodstoves are required to have tight fitting metal or ceramic glass doors. They are required to have a source from outside the structure of primary combustion air, connected to the appliance as per the manufacturer’s specifications. The air inlet shall originate as a point below the fire box. The duct shall be four inches or greater in diameter, not exceed 20 feet in length, and be installed as per manufacturer’s instructions; or be certified and tested and modified as required by WAC R1006.2 Chimneys Chimneys shall be constructed of masonry in accordance with the current adopted version of the 2012 International Residential Code and the 2012 International Mechanical Code or they shall be approved, factory-built assemblies “listed” and approved by Underwriters Laboratories (UL) or other recognized agencies for use with wood burning or other solid fuel-burning appliances. The approved chimney assemblies shall be installed in accordance with their listings. The required clearance from the chimney to combustibles will be indicated on each section of Page 2 of 4 Woodstove Permits chimney. The minimum clearance for a masonry chimney is two inches. All chimneys must have a cleanout and an approved liner. Metal liners installed in masonry chimneys or relined chimneys shall be of approved “listed” materials and installed in accordance with the listing. Building Safety Note: ‘A’ represents the typical horizontal dimension reduction allowed by Table 308.6 of the International Mechanical Code. Chimney connectors A chimney connector shall not be connected to a chimney flue serving a fireplace. When installing the connector (stovepipe) to the chimney, you must maintain 18 inches of clearance between the pipe and any combustible material, or use approved material to reduce clearance, or use an approved and “listed” chimney connector. Chimney connectors shall be pitched upward from the appliance at least onequarter inch per foot. There should be no dips, sags, or downward pitch from the appliance. A connector shall be as short and straight as possible, and shall be securely supported, with joints fastened with 3 sheet metal screws, rivets, or other approved means. The appliance shall be located as close as practical to the chimney. Chimney height termination The chimney shall terminate at a point not less than two feet above any portion of a structure within a 10 foot radius of the chimney. Revised 7/1/13 Required clearances Type of Protection for Radiant Appliances Required clearances from Combustible Materials Above Sides and Rear Chimney Connector 36” 36” 18” 18” 12” 6” 3. Three and a half inch brick wall spaced one inch and vented NP 12” 6” 4. Half inch inorganic insulating board over one inch mineral wool batt against combustible assembly 24” 18” 9” 1. None 2.Number 28 Manufacturer’s 24 gage steel spaced one inch and vented Page 3 of 4 Woodstove Permits Building Safety Typical woodstove or fireplace stove installation REDUCED CLEARANCE PER TABLE 308.6 IMC WITH APPROVED MATERIALS Revised 7/1/13 Page 4 of 4
© Copyright 2025





















