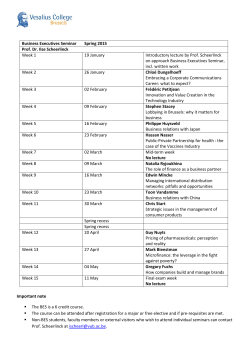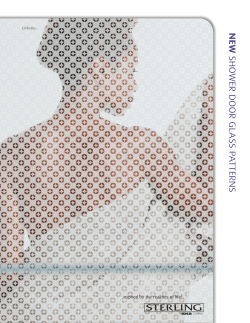
Guidelines to Assist You When Selecting Accessible Housing
Guidelines to Assist You When Selecting Accessible Housing Modifying an existing house; Building a new home; Purchasing an existing, accessible house. Guidelines for Accessible Housing Australian Standards 1428 “Design for Access and Mobility”, Parts 1 and 2, are not designed for private dwellings, however they provide valuable assistance when designing a home or assessing the suitability of an existing dwelling for modification. These Standards provide dimensions appropriate to 80% (Part 1) or 90% (Part 2) of the adult population with disabilities. AS 4299 – 1995 “Adaptable Housing” references both of these documents. Copies of these documents are available from Standards Australia, telephone 9221 6700. Guidelines for Specific Requirements When designing or modifying consider: Required circulation (turning) space will vary depending on the size and type of wheelchair to be accommodated, i.e. manual, sports, electric, reclining. Level of function may change, therefore it is important to consider future needs or design for adaptations. The needs of people requiring assistance will be different from those who are independent. Your home needs to accommodate other family members all with their individual requirements. Assessment by an occupational therapist is strongly recommended to ensure that your house will meet your individual needs, both now and in the future. Consider the Following Car Parking Facilities Require a level surface with a gradient of no more than 1:40. Require a car parking space with minimum dimensions of 6.0 metres x 3.8 metres. Consider vertical clearance for a van or roof mounted wheelchair hoist. A Guide to Accessible Housing The Independent Living Centre provides a free and impartial information and advisory service to help you choose the right product for you Accessible Pathways and Ramps to the House Should ideally be level. Should have an unobstructed width of at least 1000mm. Should have a firm slip resistant finish. Should be sheltered from the weather. Should be well lit at night. If a ramp is required and the rise is less than 190mm the gradient should be 1:10. If a ramp is required and the rise is more than 190mm the gradient should be l:14 or less. Ramps require 1200mm by 1200mm landing or level space at the top and bottom and at least every 9 metres. Ramps require handrails on both sides. Thresholds Are best without a step. Any weather strip or doormat should be no higher than 5mm. Any threshold ramps have a maximum rise of 35mm and should be not longer than 280mm with a 1:8 gradient. The sides should be tapered where the ramp does not abut a wall. Use aluminium sliding doors which can be “dropped” into a concrete slab to minimise changes in levels. Closely spaced drainage grilles at external doorways, level with the pathway, assists with water run off. Doorways Although preferred width is 850mm clear space, the minimum acceptable width is 800mm. A wider single door style is more convenient than a double door. A wider doorway may be needed if: o The hallway is less than 1200mm wide. o The wheelchair needs to pass through at an angle. o The wheelchair is a powered or reclining style. Sliding doors should be considered if circulation space at doorways is insufficient Door Furniture Door handles are best installed at a height of 900-1100mm. Lever handles and ‘D’ style handles are preferred. An electronic latch may be necessary to assist people unable to use a key. A door intercom security system can be installed where required. Internal Corridors Minimise corridors when planning, as changes in direction require greater circulation space. Require an unobstructed minimum width of 1000mm. A handrail may be required on one or both sides for ambulant people. Require adequate lighting levels (300 lux). A Guide to Accessible Housing Floor Surfaces Should be slip-resistant vinyl sheeting, tiles or low/close pile carpet Windows Sills should be at a maximum height of: o 730mm above floor level in the living room. o 600mm above floor level in the bedroom. Opening mechanisms should be light to operate with large handles or winding mechanisms which are within easy reach. The Living Room Requires A minimum circulation space of 2250mm diameter to turn a wheelchair 360°. All power points and switches to be positioned within easy reach at 9001100mm above the floor. Large rocker switches are easier to operate. The telephone to be at an accessible height within the range of 750-850mm above the floor. Adequate lighting levels (300 lux). Kitchen Bench height should be between 750mm and 850mm, with 1550mm clear space between opposing benches (higher if individual needs dictate). Toe recess of 200mm high by 150mm deep will accommodate a wheelchair footplate. The sink height between 750mm and 850mm, with sink bowl at a maximum depth of 150mm. Insulation of pipes to the underside of the sink may be necessary. The tap handle(s) should be located within 300mm of the front of the sink. The work surface beside the stove should be 820mm long, 600mm deep, with knee space underneath. Work tops and cook tops should be flush to allow safe sliding of pots and pans. The oven should be adjacent to the bench with bottom of oven at bench height. Storage shelving should be adjustable. Use of drawers as storage allows easy access. At least one shelf of all cabinets or shelves above a work surface should have a maximum depth of 400mm and be located no higher than 1200mm above the floor level. A microwave oven should be 750-1200mm above the floor. Doors and drawers should have D-handles (80–100mm wide). Handles of cupboards should be at the top of lower cupboards and the bottom of upper cupboards. All floor surfaces should be slip-resistant. Install recess task lighting over work surfaces. Bathroom Combined shower and toilet facilities can minimise room size whilst maximising (overlapping) circulation space. The shower recess should be a minimum of 1160mm x 1100mm with no hob or step, and preferably only two fixed walls. Provide a wheel in shower recess by omitting any hob or step. To assist drainage, slope the shower recess floor at 1:50 down to the waste outlet. Grade the rest of the bathroom floor 1:70. Provide an 80 mm waste outlet located centrally towards the back of the recess. Horizontal grilles provide more efficient drainage. A floor length shower curtain attached to a suspended/slot/rail, either self-supporting or with weights in the bottom, helps control splashing or draughts. All floor surfaces should be slip-resistant. A Guide to Accessible Housing Grab rails should have a diameter of 3050mm, although some people may prefer 25-28mm. Grab rails should be fixed at a height of 800-810mm in the shower recess and beside the toilet. They may need to be higher or lower for individual needs. Consider using a grab rail as a towel rail for extra support. A vertical grab rail with a sliding showerhead support should be used in the shower for showering whilst sitting on a shower chair or commode. A thermostatic mixing valve may be necessary. Tap(s) in the shower recess should be at a height of 900-1100mm, or lower if preferred, and within easy reach from outside the recess. Style of tap: Lever or capstan taps with ½ turn or ¼ turn spindles are preferred. Hand basin: The height to top of the basin should be 770-800mm with sufficient clearance to allow knee access, approximately 640-650mm under the basin. Mirrors should be angled or lowered to 900mm above the floor. Toilet Specific transferring methods should be considered to allow for appropriate allocation of circulation space. A general guideline to accommodate all transfer techniques is: o 950mm beside the toilet o 1200mm in front of the toilet o 1100mm to the hand basin The height to the top of the toilet seat should be the same height as the wheelchair and cushion being transferred from, or 460-480mm above the floor. The distance from the front of the pan to rear wall should be 800mm to allow for side transfer or to accommodate an overtoilet commode. (Greater for reclined commodes). The height of the flush control should be 1100mm maximum. The height of the grab rails should be 800810mm from the floor at the side and at the rear of the pan. Higher or lower according to individual needs. References AS 1428.1 – 2001 Design for Access and Mobility, Part 1: General Requirements for Access – Building. AS 1428.2 – 1992 Design for Access and Mobility, Part 2: Enhanced and Additional Requirements. AS 4299 – 1995 Adaptable Housing. Bathroom Planning for People With Disabilities – Independent Living Centre of NSW (Inc), 2nd Edition 1994. Kitchen Planning for People With Disabilities – Independent Living Centre of NSW (Inc), 2nd Edition 1996. Acknowledgment Snell, Heather. The Accessible Home: Renovating for Your Disabled Child. 1983. Is Five Press.
© Copyright 2025










