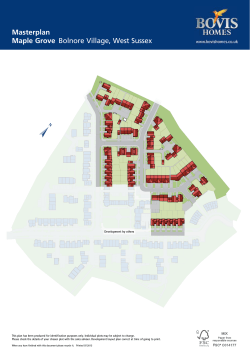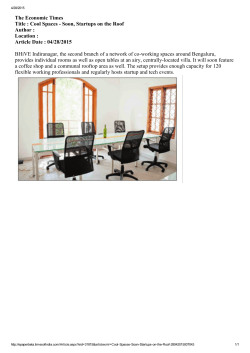
Consensus Masterplan and Next Steps
SILVERTOWN WAY COMMUNITY PLANNING WEEKEND REPORT BACK 29 APRIL 2015 ST. LUKE’S COMMUNITY CENTRE INTRODUCTION COMMUNITY PLANNING WEEKEND KEY THEMES CONTEXT SITE DESIGN PRINCIPLES CONSENSUS MASTERPLAN NEXT STEPS 1 MASTERPLAN KEY MIXED USES 2 6 3 1 Hotel 2 Cafe/restaurant 3 Food store 4 Gym (open to all) 5 Cafe / gallery space (upper ground level) 6 Concierge facility 7 Workshop and community space in arches and colonnade to viaduct (outside site ownership) 8 Workshops and studio spaces to podium edge fronting Peto Street 9 Potential community garden hub 10 Energy centre under raised podium 5 10 4 8 8 7 7 9 CONSENSUS MASTERPLAN 11 MASTERPLAN KEY LANDSCAPE AND OPEN SPACE 13 12 16 11 New public realm with trees facing Canning Town Station 12 New split-level public space providing landing for future bridge, outdoor seating and events space, market space if required 13 New tree lined pavement to Silvertown Way connecting station to new public space 14 Shared surface with street trees to Peto Street with inset public spaces with trees and seating 15 New park and growing space 16 Raised courtyard gardens with integrated play space In total, it is hoped that an area equal to approximately 50% of the site footprint will be provided for public and private amenity space. 16 16 16 14 15 CONSENSUS MASTERPLAN MASTERPLAN KEY RESIDENTIAL BUILDINGS 17 New homes compirising: • Private homes (32%) • Private Rented Sector (33%) • Affordable: mixture of shared ownership and social rent (35%) • 30% of new homes to be family dwellings (3 bed or more) 17 17 Landmark residential buildings facing Canning Town for Private Rented Homes 18 Duplex units fronting Peto Street 19 Residential buildings facing Peto Street on raised podium 20 Residential wings facing courtyard gardens with family dwellings at podium level with private garden areas 20 20 20 19 20 18 19 16 20 18 19 CONSENSUS MASTERPLAN MASTERPLAN KEY MOVEMENT AND TRANSPORT 27 21 30 24 26 22 25 23 29 CONSENSUS MASTERPLAN 28 21 Potential future pedestrian bridge over railway to Crossrail site and river (by others) 22 New pedestrian crossing to George Street 23 New shared surface to Peto Street 24 Primary vehicular access from Silvertown Way 25 Secondary vehicular access from Peto Street 26 Service access along railway edge 27 Coach pull-in and taxi drop-off 28 Potential pedestrian bridge from Silvertown Way onto raised podium 29 Parking along railway edge and under podium 30 New cycle lane along Silvertown Way FRONTAGES FRONTAGES FRONTAGES FRONTAGES FRONTAGES ARRIVAL/GATEWAY • Potential future pedestrian bridge providing river access (by others) • Raised square optimising views and providing landing to bridge • Public space connecting to Canning Town • Coach and taxi drop-off KEY SPACES ARRIVAL/GATEWAY ARRIVAL/GATEWAY PUBLIC SQUARE • Potential future pedestrian bridge providing river access (by others) • Raised square optimising views and providing landing to bridge • Public space connecting to Canning Town • Coach and taxi drop-off KEY SPACES PUBLIC SQUARE P E E C LA R PUBLIC SQUARE PETO STREET • Create new Arches Quarter • Open up arches and utilise collonade • Shared surface to Peto Street KEY SPACES PETO STREET REVITALISATION PETO STREET REVITALISATION PETO STREET REVITALISATION GROWING SPACE • New park and growing area with potential community garden hub KEY SPACES GROWING SPACE RAISED COURTYARDS • Series of south-west facing courtyards, maximising views and sunlight KEY SPACES RAISED COURTYARDS ROOFTOP GARDENS KEY SPACES ROOFTOP GARDENS General vehicular circulation along Peto Street Access to parking * Services Access (Delivery, Waste, Emergency) * VEHICULAR MOVEMENT Drop-off Lower level pedestrian routes Upper level pedestrian routes Link to potential future bridge (by others), town centre, station PEDESTRIAN MOVEMENT A A SITE SECTION A-A B B SITE SECTION B-B Ground floor maisonette duplex Single aspect apartment with projecting balcony Dual aspect apartment Duplex with winter garden Duplex with top floor living space Top floor dwelling with roof terrace HOUSING TYPOLOGIES LIGHTING • Activate arches • Secured by Design • Public art • Welcoming environment DETAILS ART Examples of Public Art for Residential Developments 1. Spontaneous City in the Tree of Heaven by London Fieldworks A series of birdboxes which reflect the character of the surrounding architecture, promoting the local ecology and biodiversity DETAILS ART Examples of Public Art for Residential Developments 2. Figurehead at Fulham Reach, Hammersmith Traditionally a carved wooden female form, the sculpture represents the ‘figurehead’ of the Fulham Reach site. DETAILS At her feet, a bow wave has been created, echoing a decorative element taken from Hammersmith Bridge, as well as the scrolls carved on the bows of clippers. INTRODUCTION COMMUNITY PLANNING WEEKEND KEY THEMES CONTEXT SITE DESIGN PRINCIPLES CONSENSUS MASTERPLAN NEXT STEPS NEXT STEPS NEXT STEPS NEXT STEPS Silvertown Way West Community Forum First meeting: Date: Tuesday, 16 June 2015 Venue: St. Luke’s Community Centre, 89 Tarling Road, E16 1HN NEXT STEPS June 2014 April 2015 GLA competition Community Planning Weekend Sept 2014 Autumn 2015 Awarded to design team Planning application submission June 2015 First Community Forum meeting TARGET TIMELINE June 2014 April 2015 GLA competition Community Planning Weekend Autumn 2016 Start on site Sept 2014 Autumn 2015 Awarded to design team Planning application submission June 2015 First Community Forum meeting TARGET TIMELINE June 2014 April 2015 GLA competition Community Planning Weekend Autumn 2016 Start on site Sept 2014 Autumn 2015 Awarded to design team Planning application submission June 2015 First Community Forum meeting TARGET TIMELINE 2019/2020 Completion & occupation Thank you. NEXT STEPS
© Copyright 2025











