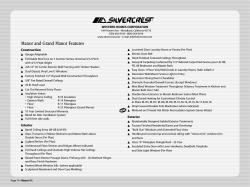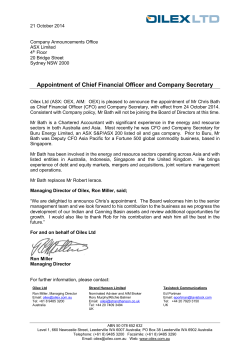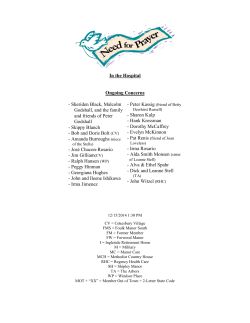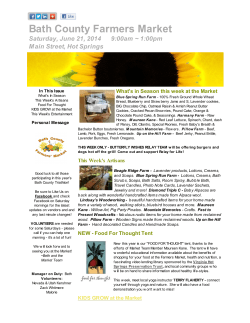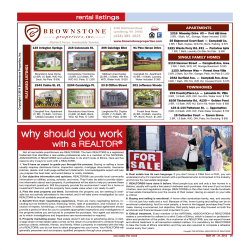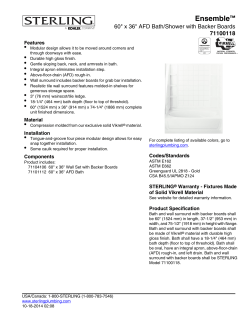
WESTERN HOMES CORPORATION
WESTERN HOMES CORPORATION 299 North Smith Avenue • P.O. Box 759 • Corona, CA 92878-0759 909/734-6610 • 800/382-0709 www.silvercrest.com • e-mail: info@silvercrest.com Manor and Grand Manor Features ▲ ▲ ▲ ▲ ▲ ▲ Construction ▲ Garage Adaptable ▲ Full Gable Roof Line on 3 Section Homes. Nominal 3/12 Pitch with 4/12 Peak Height ▲ 7/16” OSB Sub Roof ▲ 2x6 16" On Center Exterior Wall Framing with Timber Headers ▲ Vinyl Framed Dual Glazed, Low “E2” Windows ▲ Factory Finished 1/2" Drywall Wall Construction Throughout ▲ 5/8" Fire Rated Drywall Ceilings ▲ 20 lb. Roof Load ▲ Vented attic ▲ Cut Out Recessed Entry Floors ! NEW ▲ Copper or Tuffpex Water Lines ▲ 10 Year Limited Structural Warranty ▲ Insulation Values Zone II • High Volume Ceilings R-38 Insulation • Vaulted Ceilings R-33 Insulation • Exterior Walls R-19 Fiberglass • Floor R-22 Fiberglass Interior ▲ ▲ ▲ ▲ ▲ ▲ ▲ ▲ ▲ NEW! ▲ Barrel Ceiling Entry (M-O8 & M0-9) ▲ Glass Transoms in Master Bedroom and Master Bath above Double Doors (Per Plan) ▲ Lighted Niches (Per Plan) ▲ Architectural Plant Shelves and Bridges Where Indicated ▲ Full Vault Ceilings and Dramatic High Volume Flat Ceilings Throughout (Per Plan) ▲ Raised Panel Interior Passage Doors, Prehung with (3) Mortised Hinges and Brass Finish Hardware ▲ Easy Clean Wood Painted Window Sills Page 14 • Manor CO Raised Panel Sliding Wardrobe Doors Sculptured Baseboard and Door Case Moldings Louvered Door Laundry Room or Pantry (Per Plan) Electric Door Bell Hand Finished Textured Ceilings Throughout Group III Carpeting Cushioned by 1/2" Rebond Carpet Pad Graces your LR, DR, FR, All Bedrooms and Master Bath Easy Clean One Piece Vinyl Flooring in Kitchen, Laundry Room/Morning Room Bath 2/Bath 3 (T-Bar in Plans M-O3, M-10, M-14 & M-16) Decorator Wall Mount Sconce Light in Entry (Per Plan) Decorator Dining Room Chandelier Dramatic Rounded Drywall Corners Mini Blind Window Treatment (Valance Treatment in Kitchen and Master Bath Over Tub), Vertical Blinds on Sliding Glass Doors Double-Door Entrance to Master Bedroom Suites (Most Plans) Dual Zoned Heating for Customized Climate Control in Plans M-O3, M-O7, M-O8, M-O9, M-10, M-14, M-16, M-17 & M-18 Vinyl Covered Double Pole Wardrobes (where indicated) Metlund on D’mand Hot Water Recirculation System (Saves Water) Exterior ▲ ▲ ▲ ▲ Residentially Designed Gabled Exterior Treatments Factory Finished Residential Eaves and Overhangs “Built Out” Windows with Extended Floor Area Hardboard Siding with Cottage Lap Accent and Dimensional “Choice Trim” Window Trim and Fascia ▲ Class “A” Fiberglass Shingle Roof ▲ Insulated Entry Door with Lever Hardware, Deadbolt and Side Light Window (Per Plan) Kitchen ▲ Residential Solid Panel Cabinets with Adjustable Overhead Shelves ▲ Prefinished Cabinet Doors with Matching Face Frames, Drawer Over Door Construction in Kitchens ▲ Dual Source “Gas and Electric” Gourmet Cooking ▲ Jenn Air Gas Cooktop with 4 Burners and interchangeable Barbeque Grill (Per Plan) ▲ G.E. 30” Built-in Eye Level Self Clean Electric Oven ▲ G.E. 17 Cu. Ft. Double Door Refrigerator ▲ Double Well Porcelain Sink with Moen Single Lever Faucet and Spray Hose ▲ Garbage Disposal, 1/3 H.P. ▲ G.E. 5-Cycle, Potscrubber Dishwasher ▲ Large “Walk-in Pantry” with Work Counter Space and Appliance Storage (Per Plan) ▲ Self-Edge Formica Countertops with Ceramic Tile Backsplash ▲ Stacked Windows Over Sink Area (Per Plan) ▲ “Morning Room” Breakfast Area (Most Plans) ▲ Pull-Out Pot & Pan Shelves (2) ▲ Recessed Spot Lights Over Sink and Counter Areas ▲ Special Ceiling Light Treatment in Kitchens (Vary Per Plan) ▲ Gourmet Island Center with Wine Rack (Per Plan) Laundry Room ▲ Overhead Storage Cabinets Over Washer/Dryer with Concealed Clothes Pole ▲ Plumb for Washer ▲ Plumb for Gas Dryer or Wire for Electric Dryer ▲ 200 Amp Service Panel ▲ 40 Gal. Gas Water Heater ▲ Freezer Space with Overhead Storage Cabinet (Most Plans) Baths ▲ Tubular Skylight in Bath 2 (M-O7, 08, 09, 11, 12, 17, & 18) ▲ “Jacuzzi” Brand Drop-in Tub with Bay Window Treatment (Most Plans) Whirlpool Jets Optional ▲ ▲ ▲ ▲ ▲ ▲ Separate 48" Stall Shower, Tile Imprint with Clear Glass Enclosure Double Bowl Lavy, Master Bath Tub/Shower Combo, Bath 2 (Optional Enclosure) Banjo Lavy, Bath 2 with Full Mirror (Most Plans) Vitreous China Sinks with Moen Single Lever Faucets Formica Lavy Tops with Ceramic Tile Backsplash Options NEW! ▲ Optional “Prairie” Exterior on Plans M-03, 07, 09, 11, 17, & 18 ▲ ▲ ▲ ▲ ▲ ▲ ▲ ▲ ▲ ▲ ▲ Optional Designer Fireplaces Bay Window Treatment in Morning Room in Plan M-O3 Factory Finished "Acrylic" Stucco “Clerestory Skylight” System Where Indicated GE Appliance Package: 24 Cu. Ft. Refrigerator with Ice & Water in Door, 30" Eye Level Wall Oven with Glass Cooktop and Microwave Oven Available in White or Stainless Steel Finish (See GE Appliance Brochure for Options Available) Maple or Oak Cabinets in a Variety of Finishes and Styles Mirrored Wardrobe Doors Window Valance Treatment Throughout 30 lb., 40 lb., 60 lb., 80 lb. Snow Load Roofs (Per Plan) Ceramic Tile Countertops “Corian” Solid Surface Countertops Kitchen or Baths NEW! ▲ ▲ ▲ ▲ ▲ NEW! “Smart Choice”Options All Steel/Perimeter Framed “Super Floor” Tubular Skylights (Saves Energy) Radiant Barrier Roof Sheathing “Tyvek” House Wrap Under Counter Water Filtration System in Kitchen For More Information on Silvercrest “Smart Choice” Options and Additional Manor Floorplans and Interior Photographs... Visit Our Website @ www.silvercrest.com Manufacturer’s Notes Due to our continuing program of product improvement and federal code requirements, specifications and prices are subject to change without notice. Silvercrest® Western Homes Corporation reserves the right to improve models without incorporating these changes in similar models produced at an earlier date. Dimensions shown and square footage are approximate. Consult factory for specific dimensional foundation plans. Illustrations are artist’s concepts. REV 10/02 Manor CO • Page 15
© Copyright 2025
