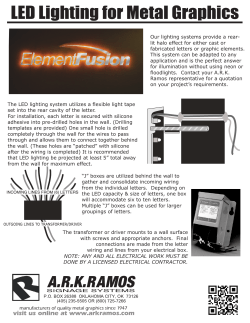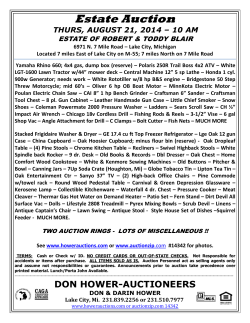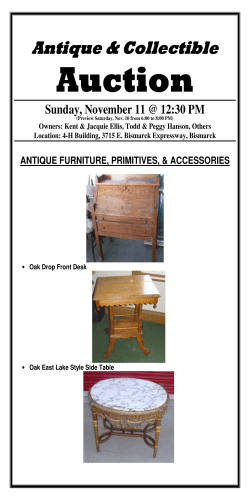
South of Cary Street Presented by RE/MAX Commonwealth, REALTORS®
South of Cary Street Presented by RE/MAX Commonwealth, REALTORS® Custom built in 1981 with a 1990 addition, this low maintenance home combines unique architecture elements with today's flexible lifestyle. Whether you relax by the pool or by the fireplace, this home works for every season of the year and of your life! 116 Tempsford Lane, Richmond, VA 23226 Price: $995,000 Age: 1981, Addition in 1990 Lot size: 140 x 469 (1.51 acres) 2014 Real Estate Taxes: $11,532 Legal Description: Lot 7 Tempsford Hills SPECIAL FEATURES Two-car Garage with built-ins and automatic door opener, pull down storage and door to Back Yard. Heated swimming pool maintained by JOPA with privacy fence. Includes patio furniture, benches and planters. Fountain and sculptures not included. Two level Deck with outside staircase from Patio to Master Suite. Granite block curbed paved driveway and large parking court. Two heat pumps and two electric domestic hot water heaters. Exposed aggregate front steps/entranceway. Cedar siding, dimensional shingle roof. Solar film on most sliding doors. Security system. Custom windows treatments included except as noted. Mature landscaping. HMS Home Warranty. VIEW OF FOYER Main Floor Features Entrance Foyer 7 x 7 Irregular Two story with double tier windows with plantation shutters, large guest closet, sliding glass door to Great Room, crystal chandelier and white marble floor. Photos below are of the Great Room with a view of the Entrance Foyer. Main Floor Features Great Room Provides center hub of home. Vaulted ceiling with recessed and track lighting, double tier windows with plantation shutters on both sides of room. Sitting Area 16 x 14 Two steps down, fireplace with marble surround and raised hearth, equipped with gas log, matched crystal sconces over mantle, oak floors. Main Floor Features Dining Area 16 x 16 Two sets of sliding doors to Deck, open to Sitting Area, transitions into Kitchen with matching Wet Bar. Staircases to Lower Level and up to Master Suite. Oak floors. Main Floor Features Dining Room 12 x 11 Cased opening to Great Room and bi-fold wooden doors to Kitchen, window with plantation shutters overlooks front parking court. Recessed directional lighting, brass chandelier and oak floors. Main Floor Features Kitchen 11 x 7 White raised panel cabinets with black polished granite counter tops, recessed lighting and oak floors. Thermador Professional gas range with six burners and grill, matching Thermador exhaust hood, KitchenAid trash compactor, Bosch dishwasher and single bowl stainless sink with KitchenAid disposal. LG French door style refrigerator with freezer drawers. Seating Area Bow window with plantation shutters provides cozy seating located off of the Kitchen. Bay window, recessed lighting, and oak floors. Main Floor Features Combination Living Room and Music Room 40 x 18 Windows on three sides with plantation shutters, three closets and concealed staircase up to Master Suite, door to Hall Bath. Music Area has vaulted loft ceiling into Master Suite Sitting Area. Recessed lighting and oak floors. Guest Room 19 x 10 Sunny corner room with two large windows, plantation shutters and chair rail trim. Closet, recessed lighting and wall-to-wall carpet. Full Hall Bath with large laminate vanity with matching skirt and shower curtain, single piece tub/shower with sliding glass doors, linen closet and oak floors. Window treatments not included. Mud/Laundry Room 13 x 5 Access way from Garage to Kitchen. Closet, Frigidaire upright freezer, matching Samsung VRT Steam washer and dryer. Laundry sink and cabinets. Lower Level Features Family Room 23 x 15 Two sets of sliding doors to Pool Side Patio, wall to wall carpet, recessed lighting, large storage closet and access to finished Storage Room (15 x10). Auxiliary electric baseboard heat. Guest Kitchen 10 x 9 Laminate cabinets with oak trim and matching GE refrigerator and electric drop in range (both sold “as is”), stainless steel sink with InSinkErator disposal. Huge walk-in closet with storage. Full Hall Bath with laminate vanity with matching skirt and shower curtain and window treatments, single piece tub/shower. Unfinished Utility Room with mechanical systems. Guest Room 18 x 15 Sliding door to Pool Side Patio, recessed lighting, windows with plantation shutters, wall to wall carpet and auxiliary electric baseboard heat. Open to Guest Kitchen. Upper Level Features Master Suite Bedroom Area 19 x 19 Double doors from staircase landing, sliding doors to second level of deck. Dressing area with custom vanity with makeup lighting and whirlpool tub (sold “as is”). Double closets. Separate space with new shower with European styled glass door and toilet. Oak Floors. Window treatments are not included. Upper Level Features Sitting Area/Study 19 x 18 Vaulted ceiling, two large closets, windows with plantation shutters on both sides, wall to wall carpet, recessed lighting, staircase to First Floor. Sitting area overlooks Music Room. 116Tempsford Lane 116 TEMPSFORD LANE Exclusive listing All information subject to errors and omissions, verification by Purchaser and prior sale. All room dimensions are approximate. All potential Purchasers are notified that RE/MAX Commonwealth is the agent of and represents the Seller of this property. Agents licensed in the Commonwealth of Virginia.
© Copyright 2025















