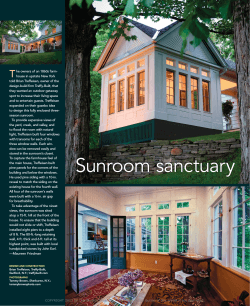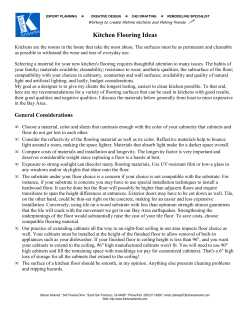
WASHINGTON spring valley 3812 48th street, nw washington, dc
spring valley 3812 48th street, nw washington, dc OFFERED AT $1,699,000 WASHINGTON F I N E P RO P E RT I E S , L L C L ocated in prestigious Spring Valley, this special home is tucked away on a quiet, tree-lined block. Just off of Massachusetts Avenue, between Ward Circle and Westmoreland Circle, this location is only minutes from Downtown, Georgetown and Bethesda/Chevy Chase and affords an easy commute to neighboring Maryland and Virginia. Shops, restaurants and parks are within easy walking distance. Noted for its beautiful homes, lovely architecture, mature trees and wonderful community, this is one of Washington’s premier neighborhoods, and is the perfect spot for those who desire a private, picturesque setting with all the conveniences of the city close at hand. Built in 1947, this handsome, light filled colonial has been stunningly expanded and renovated. Offered in truly turn key condition, this charming home is also perfect for everyday living. The masterful expansion and renovation was executed by acclaimed Mauck Zantzinger Builders approximately five years ago. The addition includes a phenomenal gourmet Kitchen and Breakfast Area with high ceilings and fantastic light as well as an amazing lower level space beneath the Kitchen. An Entry Foyer leads to a Library with wood-burning fireplace and floor to ceiling built-in bookcases, an elegant Living Room with wood-burning fireplace, a formal Dining Room and the newly constructed Kitchen with Breakfast Area. A Family Room/Sunroom is located off the Living Room and a convenient Mud Room has its own separate side entrance with easy access to a Powder Room. The Living Room, Sunroom and Kitchen all overlook the rear slate patio and beautifully landscaped yard, which is at walkout level from the main level. The upper level features a Master Bedroom Suite with a gorgeous Master Bath, two additional Bedrooms, and a renovated Hall Bath. The upper level includes two more Bedrooms, another renovated Hall Bath and additional Storage. The lower level features a Family Room/Office beneath the Kitchen with high ceilings and built-ins, plus a cheerful Recreation Room and InLaw Suite with Kitchenette, a separate entrance, Laundry and storage. Exterior amenities include a beautifully landscaped, fenced and planted large, level Yard with Patio and ample Play Area. FEATURES AND AMENITIES MAIN LEVEL • Boxwood hedges flank brick paved walkway which leads to front entry • Front door with limestone surround and topped by a pediment at entry • Arched entry leads to Foyer which offers views through to a beautiful back garden, as well as access to all main level rooms, allowing for a circular flow; a distinctive turning staircase leads to upper levels; detailed crown molding, oak flooring • Lovely Library with wood-burning fireplace bordered by builtin bookshelves and topped with a wooden mantel with brick surround and granite hearth, wall paneling with papered walls above panel, window to front with plantation shutter, access to Family Room/Sunroom, detailed molding, oak flooring • Spacious Living Room with wood-burning fireplace – brick surround and tile hearth topped by detailed mantelpiece, triple windows overlooking rear patio, gardens and yard, access to Dining Room, Kitchen and Family Room/Sunroom, crown molding, oak flooring • Dining Room off Foyer and Living Room, window to side, textured wall covering, chair rail, access to Kitchen and Mud Room, crown molding, oak flooring • Extremely spacious Kitchen with Breakfast Area features ample custom cabinetry (including floor to ceiling pantry and storage cabinetry with roll out drawers and glass fronts among other things) topped by Carrera marble, a spacious island with seating for three topped by Carrera marble and housing a microwave cabinet plus shelving and drawers, Viking sixburner gas cooktop with range hood, Viking self-cleaning thermal convection oven, Viking over/under refrigerator/freezer, two Fisher and Paykel dishwasher drawers, extra deep and wide stainless sink boasting Waterworks fixtures, coffered ceiling with recessed lighting, set of triple transom topped windows above Kitchen sink, four transom topped windows to the side overlooking the Patio and beside double French doors leading to covered side Porch and Patio, rear Foyer with door to covered side Porch and Patio, covered side Porch with beadboard ceiling and ceiling fan, wide stairway down to lower level, oak floors • Family Room/Sunroom off of Living Room with 10’ pitched ceiling, walls of windows across the front and side (plantation shutters on front), sliding door to rear, oak floors • Mud Room off Foyer with side entrance from covered Porch with beadboard ceiling, coat closet, chair rail, crown molding, oak flooring • Powder Room off Mud Room with basket weave marble tiled floor, pedestal sink, Toto water closet, papered walls and window with plantation shutter to front • Covered Porch offering separate side entry with beadboard ceiling and recessed lighting SECOND LEVEL • Curved stairway to second level with window at curve, runner up stairs • Master Bedroom off Foyer, two windows to side with plantation shutters topped by valances, his and hers side by side closets, each with double French doors and housing built-ins, access to en-suite Master Bath, recessed lighting, wool carpeting • Master Bathroom with basketweave marble tiled flooring, marble topped vanity with Waterworks fixtures and drawers and cabinetry, built-in linen storage and laundry hampers, heated flooring, shower with frameless glass door entry, basketweave floor, marble surround and Waterworks fixtures, including handheld spray, Kohler water closet, window to front with plantation shutter • Bedroom #2 with two windows to the rear with plantation shutters and one window to the side with plantation shutters, built-in closet with shelving and drawers, access to Jack and Jill Full Bath, recessed lighting, oak flooring • Full Bath #2, Jack and Jill to Bedrooms #2 and #3, with hexagonal marble tile flooring, pedestal sink, tub/shower combination with subway tile surround, American Standard water closet, window to side with plantation shutter • Bedroom #3 with two windows to the front with plantation shutters, one window to the side with plantation shutters flanked by two built-in closets, access to Jack and Jill Full Bath, oak flooring THIRD LEVEL • Stairs from second floor landing lead to third level, runner up stairs • Bedroom #4 with two windows to the rear with plantation shutters and one to the side with plantation shutter, sitting alcove at side window, two built-in closets, ceiling fan, recessed lighting, wool carpeting • Full Bath #4 with hexagonal marble tile flooring, pedestal sink, tub/shower combination with subway tile surround, linen closet, Toto water closet, window to the side with plantation shutter • Bedroom #5 with windows to the side and back with plantation shutters, built-in closet, ceiling fan, recessed lighting, wool carpeting • Under eave storage closet accessed through third level hallway door LOWER LEVEL • Wide, open stairway leads from Kitchen to lower level, large Palladian window at stairway turn, runner on stairway • Family Room/Office beneath Kitchen and Breakfast Area; built-in desk with drawers and shelving across the back of the room beneath a wall of windows with plantation shutters to rear, entertainment built-ins and shelving across side wall of room, paneled walls, recessed lighting, wood flooring • Storage closet beneath stairs • Recreation Room/In-Law Suite with Kitchenette and separate entrance from side of home, two windows to the side, recessed lighting, access to Bedroom #6, carpeting • In-Law Kitchenette with black and white tile floor includes Kraftmaid cabinetry with corian top, Hotpoint stove, Sanyo refrigerator and sink with disposal • Full Bath #4 with black and white tile floor, pedestal sink, shower with tile floor and surround, Toto water closet, window to front • Bedroom #6 with window to rear, double closet, recessed lighting, carpeting • Laundry area with Maytag Bravos XL top load washer and front load dryer, laundry sink, additional shelving and storage, tile flooring • Front stairway from lower level to first level Foyer EXTERIOR • Boxwoods across front of home flank brick paver walkway leading to front door • Large Flagstone Patio accessed from rear Foyer and Kitchen • Spacious, level rear lot; fully fenced and ample for play • Professionally landscaped yard and gardens, planting areas within brick retaining walls along Patio • Alleyway at rear gives access to off street parking if desired MISCELLANEOUS • Taxes - $11,729 • Year Built – 1947 • Legal Description – Lot 73, Block 1505, Spring Valley • Lot Size – 6,000 square feet • Gas forced air heat - two zones • Electric forced air cooling – two zones • Synthetic slate roof on main house and addition • Alarm system • Horace Mann Elementary School • Easy walking distance to Starbucks, Wagshalls and Turtle Park • See Inclusions/Exclusions for non-conveyances and “as-is” items 2012 IMPROVEMENTS • Synthetic slate roof main house • Relined both chimneys • Gutters and copper downspouts • Hot water heater – 75 gallons • Double Fisher and Paykel Dishwashers • Energy Efficient Maytag Washer and Dryer • Tile in laundry room • Recessed lighting with dimmers on 3 bedrooms on 2nd floor, 3rd floor rooms, and Lower level office • Floor heat in master bath • Built-in bookcases library • Floor to ceiling handmade bookcases and shelving and desk on lower level • 3 new wooden doors in basement • Wooden shelving outside laundry room and in laundry room • Carpeting in Playroom, and three 2nd floor Bedrooms • Carpet in two Bedrooms on 3rd floor • Plantation shutters in 4 Bedrooms, Sunroom and lower level Office • Shelving in nursery room closet • Four Toto water closets • Ceiling fan in 3rd floor bedroom • Wallpaper in nursery and 3rd floor bedroom and bathroom • Steps and side porch with railing to match back yard steps • Brick walkway in front of house • Boxwood landscaping in front yard • Wrought iron gate at top of outdoor steps to au pair entrance • Lattice woodwork under side porch • Motion detection lighting in back yard LIZ LAVETTE SHORB, ASSOCIATE BROKER Office 202-243-1629 Cell 301-785-6300 Lizlavette.Shorb@wfp.com OFFERED AT $1,699,000 This material is based upon information which we consider reliable, but because it has been provided by third parties, we cannot represent that it is accurate or complete, and it should not be relied upon as such. This offering is subject to errors, omissions, changes, including price, or withdrawal without notice. © 2013 HomeVisit WashingtonFineProperties.com 3201 New Mexico Avenue N.W., #220 Washington, DC 20016 202-944-5000
© Copyright 2025





















