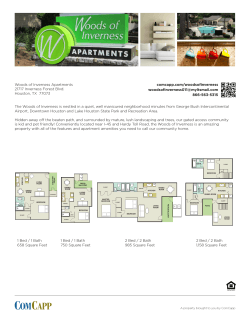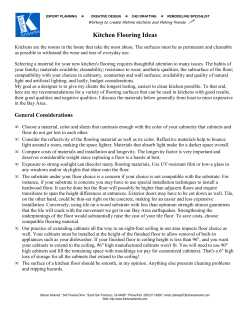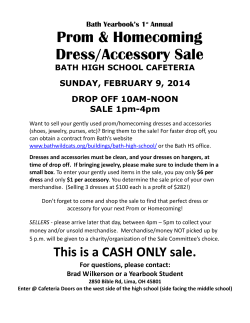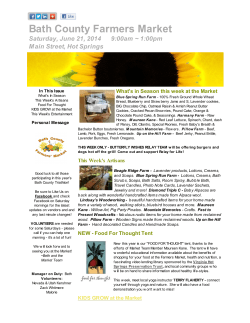
For information, call Melinda McCarthy Office 636-458-4400
For information, Office Home Cellular call Melinda McCarthy 636-458-4400 636-458-0332 614-606-2180 3555 St. Albans Rd. This home combines native stone and siding to produce the best architecture of the country Victorian homes and the circa 1930 Village Green. The home was a custom design of Dick Busch designed to marry old world charm with a modern floor plan The story and one half has 4 bedrooms, 3 full and 1 half bath. It sits between the gardens of Malmaison and the Tavern Creek Golf Course of the Country Club of St. Albans. FOYER • Stained Classic Craft “Therma-Tru” front door with leaded glass • Lovely wallpaper • Coat closet • Hardwood floor • Cased openings into the dining room and great room • • • • • POWDER ROOM • Pedestal sink • Plantation Shutter • Hardwood flooring • Oversized 8’ door • Wallpapered • DINING ROOM • Beautiful chandelier • Oversized door to kitchen • Hardwood floor • Cased opening • Custom hardware • Crown molding • Exquisite window treatments • Chair rail height wainscot with applied box moldings • Wallpapered above the wainscot • Spectacular large arched picture window KITCHEN/BREAKFAST ROOM • Hardwood flooring • Labradore green granite counter tops • Center island with butcher block top/shelving for cook books/decorative items • Kitchenaid dishwasher • Viking Professional four burner gas cook top • Viking hood • Kitchenaid Superba 36” side by side refrigerator with panels to match cabinetry • White 42” cabinets • Lazy Susan • Ceramic tile backsplash (black and silver with grape pattern) • Crown molding • Kitchenaid microwave • Kitchenaid wine captain • Wine shelf • One glass mullioned door in butler’s pantry area • Kitchenaid Superba double ovens • Wallpaper with border (border compliments window treatments in breakfast room) • • • • • • Canned lighting Stainless steel sink Walk-in pantry with automatic light Moen faucet Breakfast bar has stool seating & room for four stools TV niche Beautiful wrought iron light fixture in breakfast room French door leads to patio with its stone and brick outdoor fireplace Hardwood floor in breakfast room Window treatments feature custom made valances and cordless shades Breakfast room flows into the keeping room Keeping room is wallpapered and has hardwood floors MUD ROOM/LAUNDRY ROOM • Oversized • Tile flooring • Casement window • Window treatment features valance and cordless shade • Laundry sink in cabinetry • Ironing center • Electric dryer hook-up GREAT ROOM • Vaulted ceiling • Ceiling fan • Wall of windows • Some arched topped windows • Floor to ceiling stone fireplace with gas • Hardwood floors • Casement windows • Windows have transoms • Cased oversized openings • Canned lighting • Switchback staircase to second floor • Staircase has poplar wood with English square top ballisters and heavy box newels • Custom window treatment on window in landing on staircase MASTER BEDROOM SUITE • Shelves frame the cased doorway entrance into the suite • Lush neutral carpeting • Ceiling fan • Double six panel 8’ French doors • Winter/Summer change out clothes closet in bedroom • Crown molding • Plantation Shutters • Closets have automatic lighting when you open the door • Canned lighting MASTER BATHROOM • 8’ double French door entry into bath • His and Her gentleman’s height cabinets • Built-ins in the extremely large master closet with casement window and plantation shutter • Wallpapered • Separate commode area • Beveled glass mirrors form backsplash to the ceiling • Large shower with shower seat • Linen closet • Master bathroom has separate sinks • White cabinets • Ceramic tile flooring • Decorative Spencer drop in bowls • Cultured marble tops • Jacuzzi tub nestled into cased arched opening reminiscent of old fashioned bath • Plantation shutters Carpeted stairs lead to the exceptional second floor. At the top of the stairs there is an open balcony area that overlooks the great room. There are also adjustable wood bookshelves with canned lights and eyeball lights to illuminate your books or art treasures. BEDROOM #2 • Two casement windows • Built-in bookcase • Painted a neutral color • Neutral carpeting • Ceiling light fixture • Canned light and eyeball lights highlight the bookcase • Huge walk-in closet • It’s own bathroom • Bathroom is wallpapered • Ceramic tile flooring • Built-in shelves in the bath are perfect for towels • Casement window in bath makes it very bright • White cabinetry • Cultured marble top • • • • Bathroom has ceramic tile flooring Bath is wallpapered Hall linen closet Separate commode area OFFICE/BEDROOM #4 • Walk-in closet • Chairail & wallpapered above and painted below • Fabulous view of the trees outback • Three casement windows • Ceiling light fixture • Lush neutral carpet • Six panel doors on second floor CUSTOM AMENITIES • Custom stone blend on all four elevations of the house • First floor has 8’ doors with brass lever door hardware and oversized finials • Exposed aggregate covered front porch is charming • Courtyard patio/driveway • Stone/brick custom built fireplace on patio is perfect for outdoor entertaining in the autumn and winter • Extensive landscaping including mature trees • Irrigation system • Window boxes are charming • Copper flashings • Culligan water softener • Expanded garage with separate insulated steel garage doors featuring decorative windows and garage door openers • Satellite dish system • Stone and brick chimney • Aggregate walkway • Mandoor to garage • Lower level has oversized windows • Sump pump • Rough-in for bath • Rough-in for fireplace • Two zones & Lennox HVAC systems • Lennox humidifiers • AO Smith hot water heater • 9’ foundation pour • Security system with exterior doors switched, two sirens, two motion detectors and two keypads Taxes - $ 4,694 BEDROOM #3 • Neutral paint • Six casement windows make it very bright and cheery • Two window seats • The window seats are operable and it makes them perfect for sweaters/storage • Lush neutral carpet • Ceiling lights • Walk-in closet • Jack and Jill bathroom connects bedrooms #3 and #4 Offered at $699,000 Directions to St. Albans: Hwy. 100 (Manchester Rd.), 3 miles west of Hwy. 109 to Hwy. T. North 3 miles on Hwy. T. Get information at the realty office in the pool pavilion across from the clubhouse.
© Copyright 2025





















