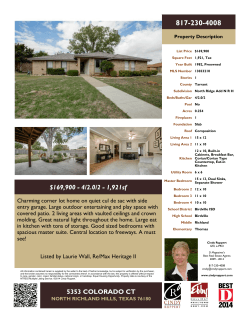
D H i S T i N C T i v E
D i st i nct i v e H o m es R o b ert N orth f i e l d Cell: 973-544-8001 Robert@RobertNorthfield.com Office: 973-761-4100 Help in g Pe opl e on t he Mov e ! 469 PROSPECT STREET | SOUTH ORANGE www.469ProspectSt.com INTERIOR FEATURES ww Spacious side hall foyer with a hardwood floor and includes an turned staircase, panel wainscoting, recessed lights and stained glass window ww Living room with a hardwood floor, crown molding and broad archway to the dining room ww Dining room with hardwood floor, crown molding and an arched alcove with bay window including a center leaded glass window ww Kitchen with hardwood floor, white cabinets, granite counters, tile backsplash, Samsong 5-burner gas range with built-in microwave, dishwasher and refrigerator, recessed lights and pendant light ww Powder room located off of the kitchen has a hardwood floor and vanity with sink ww Mud room with door to the backyard ww Central second level hallway with hardwood floor and stairs to the third level ww Bedrooms 2-4 feature exposed hardwood floors and ample closet storage ww Hall bath with tiled floor, vanity with sink and shower/tub ww Office/nursery with hardwood floors and closet ww Third level master suite includes a bedroom with hardwood floor and 2 slider closets ww Master sitting room (optional bedroom) with hardwood floor and closet ww Master bath with tile floor, recessed lights, vanity with sink and tile shower/tub IMPROVEMENTS ww New roof ww Renovated and updated kitchen with all new appliances and renovated baths ww Freshly painted inside and out ww New heating, cooling system and water heater ww New windows ww New floors except for 2 second level bedrooms ww Newly repaved driveway ww New French draining system ww All new light fixtures ww New landscaping ww Central location near Village shopping, recreation, schools, major highway access and NYC commuter trains PROPERTY PARTICULARS ww Built: 1897 / Renovations: 2014 ww Lot Size: .14 Acre UP PR Kitchen 12.6 x 13.0 Dining Room 15.0 x 14.0 DN UP Living Room 13.6 x 14.0 Foyer 7.6 x 11.6 First Floor Bath CL Bedroom 2 11.6 x 13.0 Bedroom 3 9.6 x 13.0 CL CL DN UP CL Bedroom 4 12.6 x 12.6 Office 8.0 x 10.0 Second Floor CL Master Bedroom 12.0 x 13.0 CL Master Bath CL DN Master Sitting 12.0 x 12.0 Third Floor Robert Northfield B r o k e r / A s s o c i at e Office: 972-761-4100 Cell: 973-489-3417 Robert@RobertNorthfield.com www.RobertNorthfield.com Keller Williams Mid-Town Direct | 181 Maplewood Avenue Maplewood, New Jersey, 07040 Copyright© 2003-2014 VISUAL MARKETING & DESIGN www.VisionNJ.com 973-271-7116. Photographs, design and copy are the property of Visual Marketing & Design. SOME PHOTOS HAVE BEEN VIRTUALLY STAGED. All rights reserved. Information contained in this brochure is deemed reliable but not guaranteed and should be independently verified by the buyer(s). Keller Williams Mid-Town Direct Realty and agents acting on their behalf for the purpose of creating this brochure are not responsible for typographical errors, misprints and misrepresentations and are therefore held totally harmless. This listing is subject to price changes and/or withdrawal without notice. The floor plan is provided for illustration purposes only. Room positions and dimensions are approximate.
© Copyright 2025





















