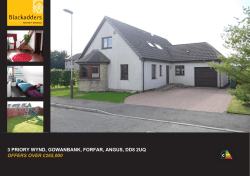
28 Admiral #8-feature sheet.pub
28 Admiral Road #8 $699,000 Main Floor Open concept 21’9” x 18’3” Living Room š Hardwood floors, sliding doors. Dining room š Built-in shelves, hardwood floors. Kitchen š Centre island, granite countertops, hardwood floors. š Fridge, stove, dishwasher. Stainless Steel Appliances Second Floor Bedroom 12’ x 9’ š Closet, hardwood floors. Bedroom 12’ x 9’ š Closet, hardwood floors. Bathroom 1-4pc Third Floor Master Suite Master Bedroom Sunroom/ Office 18’8” x 11’ š His and her closets, hardwood floors, walkout to Sunroom/office. Ensuite Bath 1-4pc. š Separate shower stall. 9’3” x 6’4” š Skylight. Ground Level Family Room 18’ x 15’5” Laundry Room Bathroom 1-2pc. š Hardwood floors, walkout to terrace. š Washer, dryer. GROUND LEVEL FAMILY ROOM B/I SHELVES LIVING DINING SUNROOM/ OFFICE FEATURING: Affordable Admiral Road Townhome. 3 storey, 3 bedrooms, 3 bathrooms plus family room. Open concept living/dining. Wood floors throughout. Updated kitchen. Upscale appliances. Granite counters. Master suite with ensuite bathroom, 2 closets and office. Large, above-ground family room with walkout to yard. LOCATION: Finest east annex street, near Yorkville, U of T, the ROM, subway & the best Bloor street restaurants and shops. SCHOOLS: Huron Street Junior PS, Jesse Ketchum Junior & Senior PS, Jarvis CI, Royal St. George’s, Institute For Child Study, Taddle Creek Montessory, University of Toronto School, Waldorf School, George Brown College, University of Toronto, Ryerson University. PARKING: One underground parking. Parking #08 LOCKER: One locker. MAINTENANCE FEES: $873.61 Includes: Heat, hydro, cable TV, parking, building insurance, common elements. TAXES: $3,982.59 (2010) INCLUSIONS: Existing light fixtures, fridge, stove, dishwasher, microwave, washer, dryer, bedroom blinds, air conditioning units in 3rd floor and main floor living room/kitchen. EXCLUSIONS: Window coverings and rods in living room and family room. For Further information, please contact Ophira Sutton Sales Representative Sutton Group-Associates Realty Inc., Brokerage 416-966-0300 ophirasutton@rogers.com www.ophirasutton.com This feature sheet is for marketing purposes only. All information is deemed reliable but not a warranty or representation as to its accuracy. It is subject to error, omissions, changes, prior to sale or other conditions. Seller or agents shall not be held liable, Buyer responsible to verify all information. All above measurements are approximate and are given in meters except where stated. The information included in this feature sheet was collected from various sources.
© Copyright 2024









