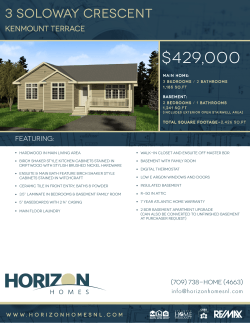
here - Catherine Swift
Royal LePage Team Realty - Above ground pool - Hardwood floors - Walkout lower level - Deck - Ensuite bathroom - Cozy woodstove - Huge pantry - Playstructure - Breakfast bar - Plenty of natural light 8900 McArton Road Ashton K0A 1B0 177618 All information regarding this property, either expressed or implied, is from sources deemed reliable and assumed to be correct. No Warranty thereof and same is submitted to possible errors and omissions. $389,900 Tranquil setting close to all amenities & easy highway access. Short drive to Ottawa, Ashton, Almonte, and Carleton Place. Built in 2004, this 3+1 bedroom high-ranch has a walkout lower level. Hardwood and ceramic flooring throughout the main level. Spacious kitchen & dining area & access to large raised deck. Eat up breakfast bar, loads of counter space and cupboard space, huge pantry. Master bedroom has a 3 piece ensuite bath with large walk-in shower. Main level bathroom features a beautiful vanity and granite countertop. Lower level family room with woodstove and plenty of built-ins. Fourth bedroom & full bath complete this lower level. Above-ground pool & playstructure included. Propane furnace (2014) PROPERTY TYPE: RESIDENTIAL EXT. FINISH: HARDIE BOARD, BRICK PROPERTY STYLE: RAISED RANCH HEATING: FORCED AIR BEDROOMS: 3+1 FUEL: GAS (PROPANE) BATHROOMS: 2 BASEMENT: FULL MLS®: 954688 BASE/DEVELOP: FULLY FINISHED TAXES: $3,007.00 SEWER TYPE: SEPTIC LOT SIZE: 295' x 300' or 2.02 acres C/AIR: Yes WATER SUPPLY: DRILLED WELL AMENITIES NEARBY: RECREATION, HIGHWAY ACCESS, GOLF COURSE, SHOPPING FIRE PROTECTION: SMOKE DETECTORS GARAGE/DRIVEWAY: INSIDE ENTRY, DOUBLE PARKING: 6 Catherine Swift Sales Representative 613.831.9287 swift@royallepage.ca www.catherineswift.ca
© Copyright 2025





















