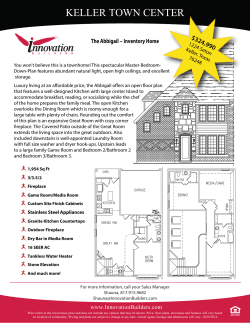
feature sheet - Connie Brophy
125 Windmill Crescent | beckwith twp | $449,900 Sitting on a large private lot -- over an acre, with mature trees -- this 5 bedroom home boasts a large country kitchen, dining room, bright and sunny living room with hardwood floors and propane fireplace, main floor office, powder room and laundry. Second level has 4 bedrooms, large family bath and master suite with ensuite and walk-in closet. Basement is ready for your development -- tons of potential. Good-sized double garage. Connie Brophy Sales Representative ROYAL LEPAGE TEAM REALTY BROKERAGE Independently owned & operated, Brokerage Office address The information contained herein is believed to be accurate but is not warranted. 125 Windmill Crescent | beckwith twp Property highlights ● ● ● ● ● ● ● ● ● ● ● ● ● ● ● ● ● Private lot with mature trees no thru traffic, home is on a cul-de-sac Family friendly neighbourhood Large front porch Sunny back deck Extensive flower gardens (plant list available) Open floor plan Hardwood floors country kitchen with island new carpet on second level main floor laundry main floor office propane fireplace 4 plus 1 bedrooms 3 bathrooms attached double car garage Property details ROOM DIMENSIONS AND SIZES Living room 22 x 11 Year Built: Legal Description: Lot Size: 2002 Lt 14 PL 47 Beckwith 1.4 acres Master bedroom 13 x 14 Dining room 15 x 12 Walkin closet 7x6 Kitchen 11 x11 Bedroom 11 x 9 Den 11 x 7 Bedroom 12 x 11 Foyer 10 x 6 Bedroom 9 x 11 Powder room Lower bedroom 12 x 11 Laundry room Family bath Rental equipment: Propane tank, internet modem/tower inclusions: Fridge, dishwasher, freezer, washer, dryer, piano, internet antenna mast Exclusions: Stove, BBQ, 3 mirrors - main floor bathroom, over fireplace mantle, blue bedroom. Possession: TBA Connie Brophy | Sales Representative | Direct 613-795-7855 | office 613-831-9287 | conniebrophy@royallepage.ca | www.conniebrophy.com The information contained herein is believed to be accurate but is not warranted.
© Copyright 2025





















