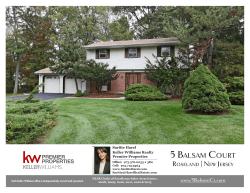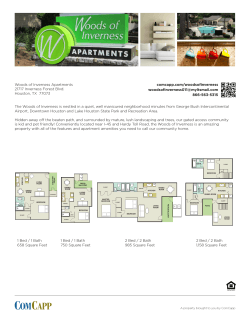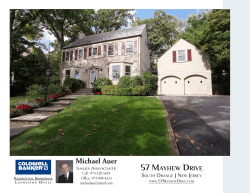
37 Faulkner Drive w | n J
37 Faulkner Drive W e st f i e l d | N e w J e r s e y www.37FaulknerDr.com Gina Pugliese S a l e s A ss o c i a t e Cell: 908-400-9094 Gina.Pugliese@CBMoves.com www.GinaPugliese.com C o l d w e l l B a n k e r R e s i d e n t i a l B r o k e r a g e | 600 N o r t h A v e n u e W e s t | W e s t f i e l d | N e w J e r s e y , 07090 | 908-233-6716 A rchitecturally distinctive, this magnificent custom colonial is certain to turn heads. Resting on a quarter acre of beautifully landscaped property, curb appeal is unmistakable. This fine home was built in 2013 and showcases quality craftsmanship, exquisite attention to detail and an effortless, open flow. family room. Across the foyer, the formal dining room also includes a hardwood floor with ribbon inlay, front bay window, panel wainscoting, crown molding, a recessed ceiling, cove lighting and built-in speakers. and includes additional storage, wine rack and built-in Jenn-Air microwave. Additional high-end appliances include a Bosch dishwasher, Viking gas cooktop with professional exhaust above, wall ovens and refrigerator. Crossing the threshold, you are greeted by a dramatic two-story foyer. Here you are introduced to a rich hardwood floor with ribbon inlay, panel wainscoting, second level Palladian window and an elegant curved staircase with open second level balcony. The coffered ceiling draws immediate attention in the family room. Recessed lights, a hardwood floor, bay window, custom cabinets and a ledger stone gas fireplace with wood mantel and raised hearth. A broad entry opens to the kitchen, creating a social setting where everyone will naturally gather and linger. Adjoining the kitchen is an eating area with French door to the patio and backyard. Completing this kitchen are crown molding, recessed lights and built-in speakers. Broad entries off the foyer reveal the adjoining rooms. The living room and formal dining room are excellent spaces for entertaining. The living room features a hardwood floor, chair rail, recessed ceiling, cove lighting, large front windows and French doors to the The designer kitchen is certain to satisfy even the fussiest home cook. Rich custom cabinets with under-cabinet lighting are topped with honed granite counters and a subway tile backsplash. The center island breakfast bar sits beneath custom pendant lighting Located off the kitchen is a guest room and nearby full bath suggesting a fine in-law or au pair suite. The guest bedroom has a hardwood floor, crown molding, ceiling fan and double width closet. The hall bath has a marble tile floor, vanity with marble counter top, crown molding and a tile shower/tub with frameless glass shower door. through attention to detail, perfection follows F our bedrooms and three full baths are located on the second level. A central hallway overlooks the foyer below and includes a convenient laundry room with closet and stairs to the third level. The master suite includes a large bedroom with hardwood floor, tray ceiling, recessed lights, built-in speakers and ceiling fan. Large windows, a gas fireplace, a huge walk-in closet / dressing room with California closet system and a separate storage room. The master bath has a stone tile floor with radiant heating, tile wainscoting, furniture quality vanity with two vessel sinks and marble counter top, a walk-in shower with frameless glass enclosure and rain shower head, built-in speakers, crown molding, skylight and jetted spa tub with tile surround. Bedrooms 2-4 have exposed hardwood floors, crown molding and ample closet storage. The hall bath comes well equipped to assist with the daily rush. There is a marble tile floor, vanity with marble counter top, crown molding and a subway tile shower/tub. Shared by the third and fourth bedrooms, the Jack n’ Jill full bath has a ceramic tile floor with wood plank look, a double vanity with granite counter top and tile shower. The finished third level could serve as the sixth bedroom, playroom or home office. Features include wall-to-wall carpeting, recessed lights, front dormer windows, a powder room and access to attic storage. The powder room has a tile floor and pedestal sink. highlights ADDITIONAL FEATURES Covered front entry and steps with handrails Full, unfinished lower level includes open storage space, easy access to utilities and the option to create even more finished space. Paved driveway with Belgian block curbs and additional parking Custom decor and detailing High ceilings and skylights Masonry ledger stone fireplace in the family room 8-foot doors on the first level California closet system, custom window treatments and Hunter Douglass blinds Cat-5 wiring throughout Whole house backup generator French drains and sump pump CL 2 Car Garage Dining Room 12.6 x 15.6 Breakfast Area Family Room 16.6 x 18.6 DN UP Foyer CL Professionally landscaped property includes mature trees, foundation shrubbery, specimen plantings and established lawns Living Room 12.0 x 12.0 First Floor WIC Bath Master Bath Central location close to downtown shopping, recreation, top rated schools and NYC commuter trains LN CL Laundry WIC Master Bedroom 16.6 x 31.0 Easy access to major highways, business centers and Newark / Liberty International Airport CL Radiant heating Custom Center-Hall Colonial Security system 10 Rooms; 6 Bedrooms; 4 Full & 1 Half Baths Bedroom 4 12.6 x 10.6 UP Bath DN CL Storage Bedroom 2 12.0 x 12.6 CL CL Open To Below near Clark — Union PROPERTY PARTICULARS Paver stone front walkway LN Paver stone patio overlooking a level backyard Multi-zone central air conditioning Stone and Hardie Plank siding Bedroom 5 12.6 x 13.6 Attached 2-car garage with interior access Multi-zone forced air heating Thermal windows and doors Kitchen 21.6 x 14.0 Bath CL Bedroom 3 12.6 x 13.6 Second Floor Attic Storage Attic Storage Built: 2013 DN PR Finished Third Level 39.6 x 14.0 Lot Size: 112 x 97 (.25 Acre) Third Floor WH Utility Unfinished Storage 61.6 x 30.6 UP Lower Level Copyright© 2003-2014 VISUAL MARKETING & DESIGN 973-271-7116. Photographs, copy and design are the property of Visual Marketing & Design. Reproduction in part or in whole without permission is strictly prohibited. Some exterior photos have been modified for illustration purposes. The information contained in this brochure is deemed reliable but not guaranteed and should be independently verified by the buyer(s). Coldwell Banker Residential Brokerage and agents acting on their behalf for the purpose of creating this brochure are not responsible for typographical errors, misprints or misrepresentations and are therefore held totally harmless. This listing is subject to price changes and/or withdrawal without prior notice.
© Copyright 2025





















