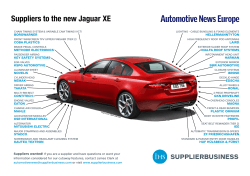
Abdulkader Bengali, Business Head, Large Waterproofing Group
23% of India’s electricity is wasted during transmission. 70% of the worlds electricity is used either for building or maintaining buildings. Over 200000 generators sold in India every year to help homes cope up with the power cuts. Even though India has increased power generation to 55000 Mega watts in the last 5 years we have a short fall of 9% during peak loads. Why Sustainable Construction? Buildings are subject to high exposure of sunlight and rain water lash. This calls for an approach to sustainable systems that can: A. Prevent water seepage and leakage through the structure. B. Ensure the health and comfort of the building occupants. C. Reduce energy consumption needs. D. Enhance durability of the construction through long term performance and extended service life. Sustainable Structure = Heat Free + Leak Free Structure = Healthy Structure with Happy Occupants Touching Lives Everyday…. Adopting Global GLOBAL Technology TECHNOLOGY… Bringing to India… R&D Centre, Thailand R&D Centre, Dubai Corporate R&D, Mumbai Innovation Centre, Singapore AdoptingSolutions GLOBAL TECHNOLOGY… System – Sustainable Construction Roof Roof Exterior Wall Bathrooms Wet Bodies Basement Podium Concerns / Problems Areas… Roof Application… Water Leakage ??? Brick Bat Coba is used as conventional system • Mainly used to achieve slope for drainage of water • Myth : it also provides Waterproofing & Insulation Major issue • Does not have ability to handle cracks which are developed subsequently • Accumulation of water in bricks lead to chronic Water leakage & Heat Gain problems Concerns / Problems Areas… Roof Application… Water Leakage ??? Heat Gain ??? Building Envelope : Energy Guzzler 8th June 2014 – 47.8 °C Concerns / Problems Areas… Roof Application… Water Leakage ??? Heat Gain ??? Poor Application??? Time ??? Accountability ??? Is there a Solution to address all these problems…??? Do I have to Compromise on my design, my building and my reputation??? Answer is NO…Just Do it with LEC system Inventory - Refractory's & Engineering HBI unit Port & Jetty Dr. Fixit Coke unit Low Energy Consumption (LEC) System Furnace & SMS Casting Leak Free… Heat Free… A Sustainable Structure Rolling Bay Stacking Rolling Mill Steel Treatment Dr. Fixit LEC System Offers… …25 …10 yrs yrs Roof Leakage Guarantee from Pidilite Applicator … Reduces Heat Gain by 90%(*) …Reduces Energy Consumption by 50% - 60%(**) …& …ECBC, IGBC, LEED & GRIHA – Compliant (*) As compared to Conventional Roofing System with BBC or Screed (**) As compared to Conventional Opaque Building Envelope Applied Research – LEC Test House in Cochin Conventional Building LEC Building # 1 Energy Meter LEC Building # 2 Actual Energy Savings = 50% - 60% Inside Slab Temperature (measured on 01.04.2013) • Slab temp is reduced by almost 12 ⁰C. • It enhance the time lag and hence improves Thermal Comfort • Also minimizes Thermal Stress making the Roof last for longer time 50.0 48.0 Temperature (⁰C) 46.0 44.0 42.0 Standard Structure 40.0 LEC Structure 38.0 36.0 34.0 32.0 30.0 13:00 14:00 15:00 16:00 17:00 18:00 19:00 20:00 21:00 22:00 23:00 00:00 Time (hrs) LEC Homes helps minimize Thermal Stress Thermal Comfort... with LEC System... without A/c • Reduce inside temp by approx 8 – 10 C • Reduces internal temp differential around 4 C (day time) unlike standard building where the temp diff can be around 8 C • Allows buildings to remain comfortable with minimal or no A/c 38 Temperature (⁰C) 36 34 32 30 Ambient (C) Standard Home 28 LEC Home 26 24 22 20 10:52 12:53 14:54 16:56 18:57 20:58 22:59 Time (hrs) LEC Homes is the solution to maintain Thermal Comfort Dr. Fixit LEC System – A Brief • Green & Sustainable integrated Waterproofing & Insulation system for Roof • Permanently Weatherproofs Roof & Wall from Rain Lash, Hot & Cold temperature • Leads to reduction in heat gain / loss within the building • Leads to High Energy Savings & minimum Operating Cost • Faster completion – early occupancy • System applied under Pidilite Supervision Dr. Fixit LEC System – Application Process Case Study : • Location : Ahmedabad • Project : Prestigious Hotel • Background : Aim to develop an Sustainable (Leak Free & Heat Free) Structure • Initial System opted for: Conventional method – Waterproofing Membrane + Screed • Challenge: Complex structural design in the roof ( multiple pedestals and up stands), • Area : 2000 Sqm. High Complexity •Multiple services ( CT, AHU, Fans, MEP etc, ) placed over a pedestal. •Termination - Complex and Critical. •Need : • Leak free structure • Energy efficiency - Minimize Operational Cost • IGBC compliant ; Dr. Fixit LEC System : Preferred Choice Why was Dr. Fixit LEC System – Preferred Choice • Surety of application around multiple services • Reduced heat gain by 82%. • Approx reduction of 29 TR of AC system • Pay back period for additional cost for LEC was Immediate. • Savings for 25 yrs : Rs. 2.2 Cr • 25 years of Waterproofing System Guarantee by Pidilite as compared to 10 years guarantee by an applicator Waterproof : Peace of Mind & Sustainable Structure Water Leakage ??? Energy Savings : Lower Operating Cost & Sustainable Structure Reduces up to 90% Heat Gain* Heat Gain ??? Time Efficiency : Highly Efficient Technologies, Faster Completion Dr. Fixit LEC System Conventional System 0 10% Time ??? 20% 30% 40% 50% 60% 70% 80% 90% 100% Completion Time (%) Application Team : In-house Application Arm Poor Application??? System Guarantee : 25 yrs of Sustainable Roof from Pidilite Accountability ??? India is undergoing a GREEN REVOLUTION... Lead the change ….. …transform the way Building Eco-Structures are built in India Do we want this...??? Inventory - Refractory's Engineering HBI unit Port & Jetty Coke unit Furnace & SMS Casting Rolling Bay Stacking Rolling Mill Steel Treatment & Or do we want this...??? Green Citizen Citizen Thank You Visit us : www.pidilite.com / www.doctor-fixit.com Abdulkader Bengali +91 – 9819987696 abdulkader.bengali@pidilite.com
© Copyright 2025









