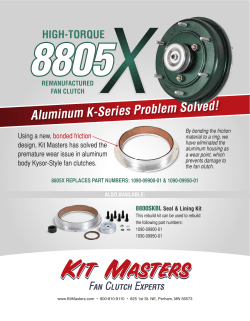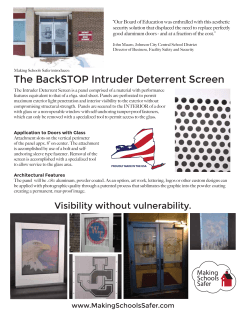
Model 4000 Horizontal Slider - Northern Architectural Systems
MODEL 4000 7/8” Warm Edge Insulated Glass XX, OX, XO, XOX available Standard 3 1/4 inch Frame Depth Take-Out Sash for Cleaning and Maintenance Fully adjustable Ball Bearing Rollers in Metal Housings with QUIET-TREAD surface Rollers ride on top of rail — not in dirty tracks (Stainless Steel cover Optional) Integral Extruded Pull Rails at Both Sashes Stainless Steel Keeper & High Pressure Zinc Die Cast Sash Lock Available in Standard & Custom Colors TEST DATA: All testing conducted by a recognized independent testing laboratory as approved by the American Architectural Manufacturer’s Association and as CERTIFIED by AAMA in testing and production. Complete test report available upon request. Structural Performance Class (AAMA/NWWDA 101/I.S.2-97) HS-HC50 Water Test Pressure Structural Test (Interior & Exterior) 9.00 PSF 75.0 PSF Air Infiltration (@ 0.57 PSF) (@ 1.57 PSF) 0.04 cfm/ft2 0.09 cfm/ft2 Operating Force (8’0” x 6’7” Window) Forced Entry Resistance Rating 14 lbs. Level 10 Test results are based on independent laboratory testing of sizes prescribed by the corresponding AAMA test procedures. Actual field conditions, locations or variations in window size may introduce some deviation between these results and actual installed performance. Customization and alternate details can be provided to fit your specific needs. Speak to your NORTHERN sales engineer for further information. Model 4000 Horizontal Slider FEATURES: NORTHERN BUILDING PRODUCTS, Inc. 111 Central Ave., Teterboro, New Jersey 07608 Tel. (201) 943 – 6400 Fax (201) 943 – 1282 www.northernbuildingproducts.com 3.11 SPECIFICATIONS GENERAL: All aluminum windows of the type and sizes shown in the plans and/or as called for in this specification shall be furnished with all necessary hardware, anchors and miscellaneous equipment as herein specified and manufactured by Northern Building Products, Inc., Teterboro, NJ. MATERIAL: Aluminum shall be of commercial quality aluminum alloy, free from defects impairing strength and durability. This thermal window shall be constructed from specially designed, heavy gauge, extruded sections split with a structural thermal break in accordance with Northern Building Products, Inc. standards and drawings. Frame sill shall have a nominal thickness of not less than 0.078”. The aluminum extrusions for main frame and sash sections shall be of 6063-T6 alloy and shall have a minimum ultimate tensile strength of 22,000 P.S.I. and a yield strength of 16,000 P.S.I. CONSTRUCTION: All joints of the sash and master frame shall be butt-type construction, and shall be secured by means of screws into integral screw ports. Sash shall interlock at center meeting rail. All moving sash shall have an extruded push/pull handle rail. Sill shall provide built-up rails upon which sash rollers shall ride so as to stay free of any accumulated debris in sill. Stainless steel rail covers shall be available as an option. HARDWARE: Each sash shall be independently supported by two brass rollers with pre-lubricated stainless steel axles. Roller assemblies shall be contained in steel housings. Rollers shall be continuously adjustable by use of a screwdriver and without requiring removal of a sash. Rollers shall have nylon QUIET-TREADS. All fasteners, screws, rivets and other miscellaneous fastening devices shall be of aluminum, stainless steel or other non-corrosive material compatible with aluminum. All exposed parts of hardware shall be of aluminum, stainless steel or zinc die cast with a barrel plate in accordance with ASTM specifications A164-71 or A165-71. All latching arrangements shall be easily repaired or replaced without disassembly of sash members. Sash locking shall be via stainless steel keeper and spring-loaded high-pressure zinc die cast lock housing. All adjustments shall require only a standard screwdriver. FINISH: The exposed surface of the aluminum members shall be clean and free from serious surface blemishes. Standard finish shall be Durocron or Polycron electrostatically applied acrylic enamel finish, baked on for maximum durability. White and bronze are standard colors. Custom finishes are available upon request. WEATHERSTRIPPING: Weatherstripping shall be dense polypropylene reinforced with a mylar strip running through the center of the pile and/or solid pvc liner. Weatherstripping shall be located on all four sides of both sashes to insure no metal-to-metal contact. Model 4000 Horizontal Slider MODEL 4000 Horizontal Slider Grade Level HS-HC50 3.11 SPECIFICATIONS 4000 MODEL 4000 - Horizontal Slider Model 4000 Horizontal Slider Page 2 of 2 3.11 SPECIFICATIONS 4000 THERMAL BARRIER: The thermal insulator shall be poured in place polyurethane. The polyurethane shall be selfadhering to the adjacent aluminum surfaces. After the polyurethane becomes solid, aluminum sections shall be debridged, preventing any contact between interior and exterior metal. There shall be a minimum of 3/8” separation between the interior and exterior metal surfaces after the debridging process. OPERATION: Both operating sashes shall operate freely and be removable when in an unlocked position, for ease of window cleaning. All operating sash surfaces shall be completely separated from metal-to-metal contact through the use of woven pile, vinyl, or nylon. PERFORMANCE: Manufacturer shall furnish an affidavit of certified test report from an independent testing laboratory indicating that the window has satisfactorily met the performance requirements for HS-HC50 of AAMA/NWDA 101/I.S.2-97 for windows and doors. GLAZING: Sash shall be glazed with 7/8” sealed insulating units. Triple insulating glass is optional. Glass shall be set in channel type gaskets (marine glazing), which shall be of material compatible with aluminum, and shall be resistant to deterioration by all forms of weathering, and shall be suitably retained to maintain a watertight seal between glass and surrounding frame. Flexible vinyl to be of commercial standard. GLASS: Glass shall not be less than “B” quality. Standard factory glazing shall be single strength, 7/8” insulating glass. Triple insulating glass units shall also be available. EXTERIOR PANNING SYSTEM: (Optional) Exterior panning, where used, shall be extruded aluminum of 6063-T6 aluminum alloy, 0.062” thick. Aluminum section shall be one piece designed to lock around the entire window frame, shall completely cover exterior of the window frame, and shall be a completely weather tight connection, but shall allow unrestricted expansion and contraction of panning members and window frame. The panning section shall be secured at the corners with screws into extruded grooves. Integral exterior casement flange shall also be available. INTERIOR TRIM: (Optional) Snap trim, closures and angles shall be extruded shapes. Snap on trim dimensions shall vary according to job conditions. SCREENS: (Optional) Screen frames shall be of extruded aluminum. Half screen shall be designated to fit in the outer track of the window. Screen cloth shall be fiberglass, 18 x 16 mesh. Screen frame shall fit into exterior track of master frame to assure proper closure. INSTALLATION: All window frames shall be set square and plumb, in accordance with manufacturer’s recommendations, without springing, forcing, or distorting. Head and sill shall be aligned parallel and square with jambs. A non-hardening sealant compatible with aluminum shall be provided by the window erector, and supplied in sufficient quantity to provide a watertight seal and surrounding construction.
© Copyright 2025











