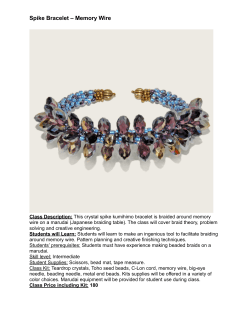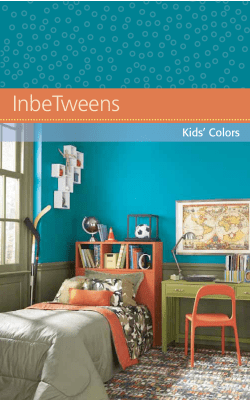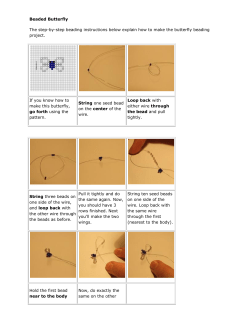
Cordwood cabin Utilising your own trees for building material
Cordwood cabin Utilising your own trees for building material BY MEL LEE Our cabin, lovingly referred to as ‘the Shack,’ has a post and beam frame and cordwood infill walls using whole rounds of silver wattle of various diameters, held together by a clay mortar and with sawdust/lime insulation. After living in a tipi while planning and starting a large two-storey straw bale and mud brick home, we realised that we needed something a little more permanent to live in while we slowly worked on our dream home. Cheap, relatively easy and quick to build were the main criteria. We planned a small 6x8m rectangular open space, just big enough for three to live in at a squeeze, and that could later be used as guest accommodation, a studio or to house wwoofers (Willing Workers on Organic Farms). We had read about cordwood in various books over the years and realised that it would be a perfect way for us to build – our 14 hectares of paradise in southern Tasmania is all bush. Using our own trees would greatly reduce the amount of building material needing to be bought in. Mud instead of concrete was chosen for the mortar, as we knew from making mud bricks that the soil here is perfect for building with and it is a lot easier to clean up than concrete. We checked that the silver wattles, so abundant on the property, and the soil were compatible by building a small test wall. Site limitations The perfect site was discovered almost by accident. While making a track down into a gully to get firewood, we came to a spot that was crying out to have a little cabin built on it. Needless to say, the track goes no further. We wanted to leave the natural feeling of the site so chose to clear only the immediate building area and some uphill trees that would hit the roof if 66 • TOB 150 • December 2008 / January 2009 © www.theownerbuilder.com.au • 02 4982 8820 Above: As expected, some timber splitting and mud cracking has occurred – easily fixed with more mud. Right: Window box frames were put in place and the walls built up around them. they fell over. The ones we did cut down went into the building of the walls. Access along the track in our old bushbasher, filled with building materials, was a little tricky, especially when it rained. Building was at times held up for days while we tried to get the car back onto the track. The footings were dug by hand and took a long time to complete, in between working interstate for the winters. We mixed all the concrete in a wheelbarrow to begin with, which was hard work and time consuming, and all the water was brought down from the top of the property in containers. We obtained small squarish rock from a local quarry and built a stone wall between the concrete post piers. This was 500mm wide as we had decided on 300mm wide walls. As we were building on a slight slope, parts of the footing walls ended up quite high off the ground – almost a metre at one point. Mixing so much concrete by hand got the better of us and we upgraded to a concrete mixer and generator. After completing half of the third wall we changed to brick, coming to the conclusion that the walls didn’t need to look so pretty under the deck. After completing the rough stone walls, we levelled off with a damp course layer. For this we used recycled house bricks sourced from the Glenorchy Tip shop. We placed two rows of bricks 350mm apart and filled in between with concrete. This gave us a level starting point for the walls and was covered with plastic damp proof material. We also painted the bottom 200mm of the posts with BituSeal, gluing the plastic to the posts. Shifting gear Building in earnest began upon returning one year to find the seams of the tipi disintegrating and having to put tarps over the beds when it rained. The post and beam frame went up quickly, with timbers coming from the local mill. The rafters were made up for us as they needed to be 7m long. Once the Colorbond roof went on we had a dry area to work in and an opportunity to catch rainwater on site. The books on cordwood that we had read usually had a pre-prepared pile of dried and stripped logs to build with, but we went with using green logs and dealing with the minor problems that would arise later. As soon as we cut trees down, we stripped the bark off them. This proved to be really easy with our wattles as long as the tree was healthy and we did it straight away. Spring also seemed to make the job easier. After the tree was down we started from the cut end, peeling the bark back in a hand sized section and walking up the length of the tree with it. Knots in the tree would stop the peel so we chose trees with few lower branches. We also stripped the straighter top branches for gap fillers. For marking off the 300mm lengths we used either chalk or a builders pencil, depending on how freshly peeled the wood was. One of us would mark the lengths while the other cut them with the chainsaw. Articles we had read showed the use of cutting devices to get perfectly sized and evenly cut logs; our logs ended up with interesting shapes and angles, and we are pleased with the imperfect result. We ended up cutting approximately 1500 lengths, which was hard on both us and the chainsaw. Luckily it was summer so we weren’t also having to cut firewood at the same time. Our old Pioneer chainsaw came through for us, although we did often think about having a newer lightweight model. We put the logs into the wall as we cut them, partly considering it as an experiment to see what would happen with the green wood and the damp mud, and partly to get the building finished. We had to dig out the area inside the footings to put the floor in, so we used that soil for the mud mortar in the walls. We used the concrete mixer to make a slightly sloppy mix that would squish around the sides of the log as each was placed. We scraped off the topsoil but didn’t bother to sift the remaining soil, picking out any leaves or lumps as we went. Once the roof was up, we had a dry place to work and could collect rainwater. © www.theownerbuilder.com.au • 02 4982 8820 TOB 150 • December 2008 / January 2009 • 67 Log Lime/sawdust insulation Mud mortar Base of fired bricks Mud and lime/sawdust insulation – wall section Outdoor shower – not for the fainthearted! the gap between with the sawdust mix. Choosing logs that would fill the spaces created by the previous row, we placed another row, filling the gaps in between with the same mud/sawdust/mud sandwich. We used different diameter logs to create a varied wall pattern. By cutting up the whole tree, we always had a choice of log sizes, ranging from 40mm to 500mm in diameter. Cleaning the excess mud from the walls turned out to be easiest a day or so after laying the logs. We used wire brushes (lots of them) to pull the semi dry mud from the face of the logs and to even out the gaps between. This left the mud quite rough, which added to the visual effect. Post Barbed wire Notch cut in log for barbed wire Lime/sawdust insulation Finishing touches Mud mortar Base brickwork Placement of barbed wire reinforcement We had read about using lime and sawdust as insulation and as an insect deterrent, and so decided to use a 70% sawdust : 30% lime mixture. We premixed large quantities and stored it in large garden pots. These mixes ended up getting quite wet but it didn’t seem to matter too much. For the laying of the logs we worked in sections created between each set of posts. We started off using a gauge to lay down our mud exactly but soon turned to using our eye as it was quicker and we weren’t after a perfect finish. To start, we put down about 20mm of mud onto the damp course and ‘squished’ the first logs into it, filling the gaps in between. We then placed 100mm wide strips of mud on the inner and outer edge of the wall and filled 68 • TOB 150 • December 2008 / January 2009 We used a string line from post to post to keep the walls plumb, and strung barbed wire from post to post through the walls at 500mm intervals, stapling it to the larger logs, to tie the whole lot together. We also ran barbed wire underneath and above the windows for added vertical strength. The south wall has no windows and missed out on the added barbed wire; it has moved inward slightly as a result. These wire courses are quite obvious in some places as we levelled off the logs in order to run the wire over. We could have cut a chase into uneven logs to keep up the random placement (see diagram). © www.theownerbuilder.com.au • 02 4982 8820 TOB articles The following back issues of The Owner Builder contain articles on cordwood. • TOB 147 p.50 ‘The Octagon Posts’ An extract from ‘Stoneview.’ Placement of posts in an octagon shape in preparation for cordwood infill walls. • TOB 142 p.28 ‘Irish Garden Shed’ An extract from ‘Sheds.’ Construction of a small cordwood shed. • TOB 22 p.32 ‘Log Ends: Build your house with a chainsaw.’ Available as a PDF on the TOB 1–25 CD. TOB books We found that we were limited as to how many rows of logs we could lay in one section at a time, as the pressure of the logs would force out the lower levels. We have some interesting ledges that were formed this way! We built floating window boxes and placed them onto a 50mm or so bed of mud on top of a reasonably level row of logs. These boxes were built 300mm wide to match the width of the walls, and to give us a good sized window ledge. With 50mm of mud below there was enough excess to allow us to level the box up. Once there, it would stay in place by itself while we filled up the spaces around it with logs. After a strand of wire was placed over the top of the box, a lintel of wood was put into another 50mm of mud. This would provide support for the wall above the window. When placing the lintels we had to make sure that the boxes remained square. One didn’t, and although the window fits in the box, it isn’t sitting quite where it should be. For the floor and ceiling we bought a pack of ‘barn grade’ floorboards, using the knotty holed ones for the ceiling and the better ones for the floor. We did as most owner builders seem to – we moved in before completely finishing, so after two years there are still some unfinished jobs. We haven’t yet come up with a good skirting material to fill the gap between the uneven walls and the floorboards. There are also a few gaps around the ceiling edge waiting to be filled, where we didn’t go high enough with the walls. We have a composting toilet and gravity fed water from the top of the property. A small gas hot water system services the outdoor shower and inside kitchen tap. The pipes come in through the wall in a pre-laid PVC pipe. Heating is by freestanding fire box; the flue installation was the only thing that we paid a professional for – we didn’t want any leaks in the roof after the tipi experience! 12V downlights were installed along with the ceiling boards, powered by a small solar set-up that we hope to add to soon. After drying out, the walls have remained reasonably intact. The wattle rounds (well renowned for splitting) have only slight splits, and the shrinkage is only a few mm. We knew this would happen to some extent so were prepared for some repatching of the walls. Two walls have already been done by jamming more mud into the cracks and it seems to be holding fine. It was fortunate that we planned for the deck to be our main access point as it meant it had to be built along with the rest. We now get to relax on it, overlooking the manferns and listening to the creek bubbling in the gully below. All in all we are very comfortable in our little cordwood shack. The track is still only a track, so we walk to the top of the property each day. It stays warm in winter and feels airconditioned in summer. We’ve often wondered why we are building a straw bale place at all… I © www.theownerbuilder.com.au • 02 4982 8820 The following books in our Bookshop (p.78) contain information on cordwood building. • F7 – Stoneview: How to build an eco-friendly little guesthouse Detailed construction of an octagonal timber framed cordwood building. • F5 – Earth-Sheltered Houses: How to Build an Affordable Underground Home Includes information on cordwood being used as external exposed walls for an underground house. • E6 – Sheds: The Do-It-Yourself Guide for Backyard Builders A selection of sheds to be constructed, including a small cordwood one. Other books and DVD’s • Cordwood Building: The State of the Art • Complete Book of Cordwood Masonry Housebuilding • The Complete Cordwood DVD • Cordwood Homes (DVD) • Basic Cordwood Masonry Techniques (DVD) See www.cordwoodmasonry.com for more details on the above titles. Websites • www.daycreek.com A website devoted to cordwood building and living a more self-sufficient lifestyle. • http://au.youtube.com Search for ‘cordwood’ for a number of online videos. TOB 150 • December 2008 / January 2009 • 69
© Copyright 2025















