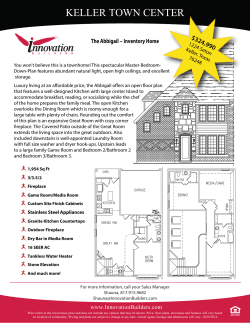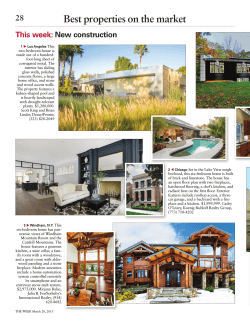
DESIGNER AMI McKAY REVEALS THE WARM, MODERN HOME
Renovation Special MID-CENTURY MODERN Split Decision DESIGNER AMI McKAY REVEALS THE WARM, MODERN HOME DISGUISED BEHIND A DARK AND DATED DESIGN. by GUY SADDY photographs by JANIS NICOLAY BEFORE GRAND OPENING Once a warren of carved-up spaces, this home is open and airy thanks to a thoughtful reno by designer Ami McKay. The original fireplace was removed for a mod dual-sided gas version, opening up sightlines to the living area. 44 | W E S T E R N L I V I N G . C A A P R I L 2 0 15 W E S T E R N L I V I N G . C A A P R I L 2 0 15 | 45 Renovation Special // MID-CENTURY MODERN BOLD AND BEAUTIFUL BEFORE What they ended up with is a thoroughly open, modern space that feels warm, not sterile. Equally important? The home is captivating from almost any vantage point. “No matter what position you’re in, there’s something fabulous to look at,” says homeowner Alison. 46 | W E S T E R N L I V I N G . C A A P R I L 2 0 15 D While the home appears quite colourful, the space itself has a very neutral colour palette: it’s the furnishings that add lively pops of colour, including a cozy Softline beanbag chair in chartreuse green (opposite). A mix of Hay and Muuto chairs makes for a dynamic dining space, as does the blend of open and closed storage, perfect for displaying prized pottery, artwork and cookbooks, and for hiding more practical pieces. o you want some plum cake?” asks Alison Amratlal as soon as I enter the foyer of her Deep Cove home. The smell of fresh baking wafts out from the kitchen and throughout the main floor—hardly surprising, since the open, airy space practically invites the migration of enticing aromas, or people, from area to area. From almost any direction, detail draws the eye. Near the front entrance, above the family room, the bamboo treads of an open staircase lead to a second-floor landing, where a painting by Vancouver artist Ken Foster vies for attention with a wooden light fixture by New Zealand furniture designer David Trubridge. To the right, a dual-sided fireplace allows for views to the sunken living area and its vaulted, cedar-strapped ceiling. The long cedar boards, a relative rarity today, are the only design element retained from the main floor’s original interior. When Alison, a communications professional, and her management consultant husband, Sailesh, fi rst saw the house back in 2010, they were intrigued by the W E S T E R N L I V I N G . C A A P R I L 2 0 15 | 47 Renovation Special // MID-CENTURY MODERN BEFORE BEFORE PRETTY PERFECT Transparency was a strong theme throughout the renovation, such as the wooden slats that provide a peek-a-boo view into the kitchen from the living room (top), and the transformation of the closed-off staircase into a floating design (above and right). In the kitchen, a dated design made way for a modern white space, which gets a hit of visual texture thanks to a chevron-patterned backsplash laid in Walker Zanger tile (opposite). 48 | W E S T E R N L I V I N G . C A A P R I L 2 0 15 slope-roofed exterior; the meticulous front-yard landscaping, complete with blooming magnolia tree, was also a selling point. But when they walked through the front door, the Amratlals also stepped back in time: the walled-off interior, with its chopped-up spaces, bad broadloom and tiny, standard-issue afterthought kitchen, was cramped, dark and dated—a far cry from what they wanted. They’d been looking for a bright, modern split-level with flow between the kitchen, dining and living areas, as well as a spacious, fully kitted-out chef’s kitchen with enough counter space to indulge Alison’s passion for baking. Aside from being a split-level, the house was batting zero. That said, it clearly had good, contemporary bones—unlike many of the more traditional homes they’d viewed. “We found that we couldn’t open them up the way we wanted,” notes Alison, who over time had gradually moved away from her love of the Craftsman style and and come to appreciate the flexibility of a modern space. The couple had previously worked with designer Ami McKay of Pure Design on their Lynn Valley townhouse, and they brought her in for another opinion. McKay liked what she saw, and thought that with some surgery it could hit all their marks. Alison agreed. “I thought it had a lot of potential. My husband was not convinced,” she says, laughing. Eventually, though, Sailesh came on board, and McKay was tasked with making the space feel like home. The reno was your basic gut, and four months in the making. Non-structural interior walls were torn down, eco-friendly bamboo flooring replaced the dated carpeting, and non-off-gassing cabinetry was installed in the kitchen. The old fireplace (and the interior wall in which it was set) was removed to make way for a low, dual-sided modern gas fireplace, creating unrestricted visual flow between the living room and the front entrance. McKay cleverly encased the resulting chimney hole in a decorative walnut surround that extends well into the ceiling. The main floor palette—white walls and cabinetry set against rich, dark-brown millwork—is decidedly neutral, but the Amratlals weren’t opposed to brightening things up with a splash of colour. “We like modern,” explains SEE SOURCES Alison, “but cozy and colourful modern.” To that end, in the living room a multicoloured rug from East India Carpets boldly sets off a classic Noguchi coffee table, while a lime-green beanbag chair adds even more colour—as well as a playful touch of whimsy. As one might expect, the kitchen and dining area is a focal point. To create a bit of pop in the dining room, McKay added two salmon-coloured chairs by Hay, a Danish furniture design company, to fl ank the head and other end of a table by the same line. In the kitchen, limegreen stools allow guests to belly up to a large, quartztopped island and watch Alison work her magic with pastry dough. What they ended up with is a thoroughly open, modern space that feels warm, not sterile. Equally important? The home is captivating from almost any vantage point. “No matter what position you’re in, there’s something fabulous to look at,” says Alison. In a way, it’s McKay’s mantra: “I’m all about sightlines,” she says. “It’s important to me that a house looks attractive from every angle.” The Amratlals are more than pleased with the way things turned out. The feeling of space is especially tangible. “The main floor is 1,600 square feet, but it feels a lot bigger,” says Alison while cutting into the plum cake. As for the overall effect? “When people come into this house, their jaws just drop,” she says, proudly. “I mean, my jaw drops. I love this house.” W E S T E R N L I V I N G . C A A P R I L 2 0 15 | 49
© Copyright 2025










