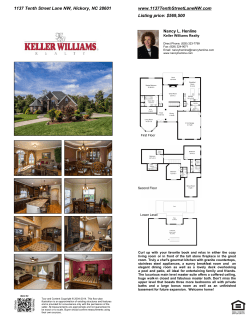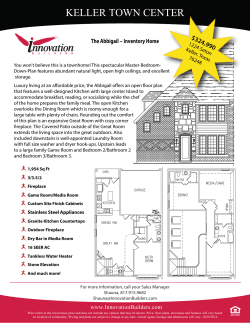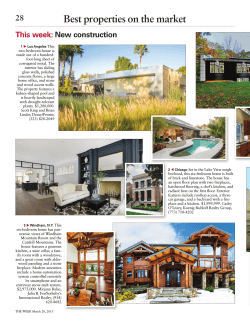
feature sheet - Mary McTavish
Presenting.... 32 Norgold Crescent Welcome to 32 Norgold Crescent, Kanata Lakes $599,000. marymctavish445@gmail.com DIRECT: 613-558-6486 For detailed info, photos & Video go to: www.marymctavish.ca Welcome to 32 Norgold Crescent in Kanata Lakes This home has beautiful curb appeal, a gorgeous back yard and it has been meticulously cared for and enjoyed since the day it was built! This home is owned by the original owner who has updated and upgraded the home, inside and out, year after year! The quality materials and excellent craftsmanship are top of the line! The landscaping is fantastic starting right at the curb all the way to the back fence! This 4 bedroom model is rarely available. It’s approximately 2,600+ sq ft, not counting the basement. The floor plan is fabulous for entertaining and enjoying. The open concept kitchen has been renovated 2 years ago and has granite counter tops, builtin appliances including a JennAir cooktop with downdraft that are also 2 years young. The tile flooring is perfect for easy care and will stand up to this high traffic area of the home. The kitchen is where the heart of the home always is and you’ll certainly enjoy this functional and stylish kitchen! The kitchen eating area is bright and cheery with a patio door leading out to the fabulous patio with interlocking block. The 3 sided gas fireplace is thoughtfully placed so it can be enjoyed from both the kitchen and family room and is also welcoming ambiance when you enter the home. There are an abundance of windows and this home is bright and beautiful! The formal living room and dining room are both impressive and welcoming. The hardwood flooring is beautiful. The dining room has a coffered ceiling which gives this room added elegance. The flow of this main level feels great and is optimum for entertaining large groups or special times with a few close friends. It is important to note that this home was professionally painted and some rooms were painted by a specialty artist. There is no wallpaper in the home. There is a main floor powder room, a main level laundry room with extra cupboards and window and is adjacent to the double car garage. You have to check out this garage! Wow! You can eat off the floor in here. Yet more proof that this home has been the lucky benefactor of meticulous care! The formal living room & dining room are both impressive and welcoming. The dining room features a coffered ceiling, which adds to the room's elegance. Great flow for entertaining large groups or special times with a few close friends". Recently renovated kitchen with built-in appliances, granite counter tops, an island and open concept to family room with 3 sided gas fireplace. Functional & Stylish I love the flow of the upstairs level! You may feel that you're away at a quaint country inn! The Large Master Bedroom overlooks the back yard, sitting area, beautifully renovated Ensuite Bathroom & walk-in closet The additional 3 bedrooms are all good size with ample closet space and large windows with custom blinds. All hardwood flooring throughout this 2nd level. Ceramic tile in bathrooms. Fabulous finished basement with 2nd gas fireplace, surround sound, office, 4th bathroom, games/craft room This back yard is awesome! The patio furniture and gazebo are included. The yard is fully fenced with PVC fencing. Perennial gardens are low maintenance and ready for you to enjoy! There's nothing left to do but pour the wine and start the bbq!
© Copyright 2025














