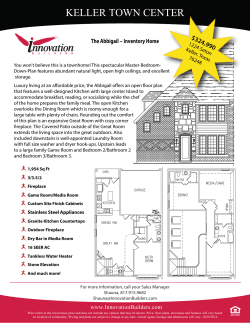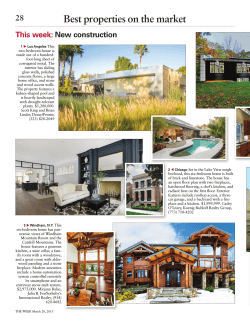
Brochure - Reecer Properties
focused creative proven 15024 REMINGTON PLACE $1,250,000 IN HERON PRESERVE, FORT WAYNE, IN 46814 Heron Preserve is an exclusive, gated community on Fort Wayne’s Southwest side of town. The drive back to Remington Place is beautiful, winding past lakes, stunning homes and lush landscaping. This home sits back on a large cul-de-sac with landscaped common areas to the west and a large pond to the north. The custom Mediterranean style home is stucco with terra cotta shingles and is spectacular in all of Indiana’s four seasons. The curved front patio leads to the 10 foot, arched, custom cast iron front door. It is nothing short of amazing (and the shadows cast on the floor are equally as noteworthy). This grand entry is graced by gas lanterns with the elegant maple leaf flame. Inside, the home is crisp and precise, with Italian Imola ceramic tile creating a flow from one room to the next (4,000 sq. feet of this gorgeous flooring). The living room, foyer and dining room create one open room with beautiful arched windows, a two-sided fireplace, wood pillars and iron accents. The family room shares that see-through fireplace and is framed beautifully by Procelanosa wall tiles. The family room is open to the kitchen, providing a wonderful place to enjoy family and to entertain. This space opens to the large upper deck overlooking the water. JAMES REECER Principal Broker/Owner james@reecerproperties.com 260.415.7386 LYNN REECER Managing Broker/Owner lynn@reecerproperties.com 260.385.9866 View the entire set of photos at ReecerProperties.com focused creative proven 15024 REMINGTON PLACE $1,250,000 IN HERON PRESERVE, FORT WAYNE, IN 46814 The kitchen is spectacular and certainly a brilliantly planned and well equipped professional kitchen. This is where you’ll find the biggest residential made Sub-Zero 72 inch Refrigerator/freezer and it’s adjacent to a WOLF 60 inch Gas Range (6 dual stacked burners plus 16,000 BTU charbroiler and 15,000 BTU Griddle) just below the Wolf 60 inch hood with a commercial remote blower. Other appliances include BOSCH (dishwasher, microwave, warming drawer) and a Fisher & Paykel Dish Drawer. The kitchen sink is incredibly designed - it’s a 45 inch stainless sink by Mick De Giulio and it has an inset/removable cutting board and strainer. The sink is centered in a ushaped work area with smart-design cabinets extending to the ceiling. The oversized, two-level island of Nuvolato granite is convenient to the cooking station with a Taj Mahal Back Splash with a pot-faucet. Everything from the drawers & pot/pan shelves to the lighting and wood ceiling accents has been perfectly planned and executed. The kitchen also has a work station, walk-in pantry and a large breakfast area with a wet bar. View the entire set of photos at ReecerProperties.com The master suite has a private back balcony, tray ceilings, a great deal of space and an incredible master bath. The extra-deep tub is so private, much in part to the solid walls surrounding the balcony just off the bathroom. The shower has wall to wall island pebble stones, a Spanish Procelanosa rain shower and body sprays. The walk-in closet has the feel of a room, with glass cabinetry, a custom island/dresser and arched windows. The main level laundry room is convenient for the master and just across the hall from the spiral staircase leading to the additional bedrooms below. All six bedrooms each have a beautiful full bathroom, a large walk in closet, ceiling fans and all are pre-wired for HDMI TV and Internet. Each and every bathroom is simply beautiful. focused creative proven 15024 REMINGTON PLACE $1,250,000 IN HERON PRESERVE, FORT WAYNE, IN 46814 The walk-out lower level has a full kitchen (Electrolux appliances), walk-in pantry, eating/game area and a large, open living area with the home’s second gas fireplace. The large, private office has a wrap-round custom desk & cabinetry and wonderful views. The theater room is well equipped (Dal-Lite 119 inch projector screen HD Pro 0.9 Joe Kane Production Screen with Epson Pro Cinema 6030 projector, Paradigm 7.1 speaker system Millenia series with Marantz SR5008 Receiver). Additionally, this lower level has a private play room, a smaller play room, and the remaining beautiful bedroom suites. This lower level has multiple entrances to the back patio. Outside, two outdoor Klipsch wall speakers serve the basement patio (and additional speakers serve the courtyard . Electronically, this is a smart home, from the LED exterior lights down to the pre-wiring for Control 4 Home Automation. Additional smart features include: NEST Smart Thermostat with 2 zone control and build in humidity control and also ability to Nest Thermostat with an Apple I-phone apps, NEST smoke alarm and a home network HOME NETWORK (LUXUL router, LUXUL 8 port network switch, PAKEDGE X 2 high power end access point giving full bars and strength in the entire house). Outside, the yard is a blank canvas for the next owners of this home. The sprinkler system is in place and ready for the new owners to make it all theirs! The two car garage opens from two sides - providing a pull through option. An additional one-bay garage is the perfect place for bikes, pond toys (paddle boards, rafts) and offers ample room for a vehicle. JAMES REECER Principal Broker/Owner james@reecerproperties.com 260.415.7386 LYNN REECER Managing Broker/Owner lynn@reecerproperties.com 260.385.9866 View the entire set of photos at ReecerProperties.com Residential Client Full Detail Report Listings as of 03/16/2015 Property Type Page 1 of 1 RESIDENTIAL MLS # 201509791 Status Active 15024 Remington Place Auction No Fort Wayne IN 46814 Area Allen County Parcel ID Sub Cross Street Heron Preserve Location City/Town/Suburb Style Status Active 02-11-18-407-017.000-038 W County Line Road LP $1,250,000 Type Bedrms 6 Site-Built Home F Baths 6 H Baths 2 One Story School District SWA Elem Covington JrH Woodside SrH Homestead __________________________________________________________________________________________________ Legal Description Directions HERON PRESERVE SEC IV LOT 94 Take Aboite Center Rd to Heron Preserve. Left on Remington. Home is on Right. ______________________________________________________________________________________________________________________________ Remarks The custom Mediterranean style home is stucco with terra cotta shingles and is spectacular in all of Indiana’s four seasons. The curved front patio leads to the 10 foot, arched, custom cast iron front door. This grand entry is graced by gas lanterns with the elegant maple leaf flame. Inside, the home is crisp and precise, with Italian Imola ceramic tile creating a flow from one room to the next (4,000 sq. feet of this gorgeous flooring). The living room, foyer and dining room create one open room with beautiful arched windows, a two-sided fireplace, wood pillars and iron accents. The family room shares that see-through fireplace and is framed beautifully by Procelanosa wall tiles. The family room is open to the kitchen, providing a wonderful place to enjoy family and to entertain. This space opens to the large upper deck overlooking the water. The kitchen is spectacular and certainly a brilliantly planned and well equipped professional kitchen. This is where you’ll find the biggest residential made Sub-Zero 72 inch Refrigerator/freezer and it’s adjacent to a WOLF 60 inch Gas Range (6 dual stacked burners plus 16,000 BTU charbroiler and 15,000 BTU Griddle) just below the Wolf 60 inch hood with a commercial remote blower. Other appliances include BOSCH (dishwasher, microwave, warming drawer) and a Fisher & Paykel Dish Drawer. The kitchen sink is incredibly designed - it’s a 45 inch stainless sink by Mick De Giulio and it has an inset/removable cutting board and strainer. The oversized, two-level island of Nuvolato granite is convenient to the cooking station with a Taj Mahal Back Splash with a pot-faucet. Everything from the drawers & pot/pan shelves to the lighting and wood ceiling accents has been perfectly planned and executed. The kitchen also has a work station, walk-in pantry and a large breakfast area with a wet bar. The master suite has a private back balcony, tray ceilings, a great deal of space and an incredible master bath The shower has wall to wall island pebble stones, a Spanish Procelanosa rain shower and body sprays. The walk-in closet has the feel of a room, with glass cabinetry, a custom island /dresser and arched windows. See flyer for more information. ______________________________________________________________________________________________________________________________ Sec IV Lot 94 Zoning R1 - Single Family Lot Ac/SF/Dim 0.5939 / 25,872 132x196 Src Y Lot Des Cul-De-Sac, Water Township Aboite Abv Gd Fin SqFt 4,223 Below Gd Fin SqFt 3,390 Ttl Below / Gd SqFt 3,860 Ttl Fin SqFt 7,613 Year Built 2014 Age 1 NewNot Applicable Date Complete Ext Stucco Fndtn Full Basement, Walk-Out Basement, Finished # Rooms 16 Room Dimensions LR DR FR KT BK DN MB 2B 3B 4B 5B RR LF EX DIM L 14 x 12 M Baths Full Half Water CITY Dryer Hookup Gas No Fireplace Yes 14 x 12 M B-Main 4 1 Sewer City Dryer Hookup Elec No Guest Qtrs Yes 20 x 16 M B-Upper 0 0 Fuel / Gas, Forced Air Dryer Hook Up Gas/Elec Split Flrpln Yes 24 x 12 M B-Blw G 2 1 Heating 13 x 9 M 18 x 13 M Laundry Rm 18 x 14 M 17 x 12 M 16 x 12 M AMENITIES 1st Bdrm En Suite, Alarm System-Security, Balcony, Breakfast Bar, Built-In Speaker System, Built-In Bookcase, Built-in Desk, Ceiling-9+, Ceiling Fan(s), Closet(s) 15 x 13 M Garage 3.0 17 x 12 L Outbuilding None 32 x 16 L Outbuilding 0x0 N Assn Dues 15 x 14 L Other Fees Cooling WtrType Main 10 / Attached Disposal Yes Ceiling Fan Yes Central Air Water Soft-Owned Yes Skylight No x 10 Water Soft-Rented No ADA Features No Alarm Sys-Sec Yes Fence No / 45 x 38 Jet/Grdn Tub Golf Course No Yes Nr Wlkg Trails No No Garage Y/N Yes Pool Type x x Off Street Pk $2,500.00 Annually Water Access Pond Pond Alarm Sys-Rent / 1,710.00 Pool Garage Dr Opnr: No Yes SALE INCLUDES Dishwasher, Microwave, Refrigerator, Cooktop-Gas, Oven-Double, Range/Oven-Dual Fuel, Water Softener-Owned FIREPLACE Dining Rm, Family Rm, Rec Rm Restrictions Water Features Yes Wtr Name Wtr Frtg Channel Frtg Virtual Tours: Auction No Auction Reserve Price $ Auctioneer Name Financing: Proposed Annual Taxes List Office $0.00 Auction Date Auction Time Auctioneer License # Cash, Conventional Exemptions Is Owner/Seller a Real Estate Licensee No Year Taxes Payable Possession 2013 Negotiable Reecer Properties Inc. - Offc.: 260-434-5750 Yes Pending Date Closing Date Selling Price How Sold Ttl Concessions Paid Sold/Concession Remarks Presented by: James Reecer - Cell: 260-415-7386 / Reecer Properties Inc. - Offc.: 260-434-5750 Information is deemed reliable but not guaranteed. MLS content is Copyright © 2015 Indiana Regional Multiple Listing Service LLC Featured properties may not be listed by the office/agent presenting this brochure. CDOM 0
© Copyright 2025









