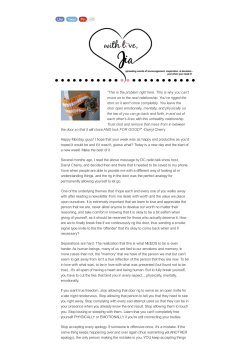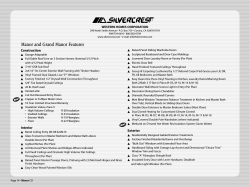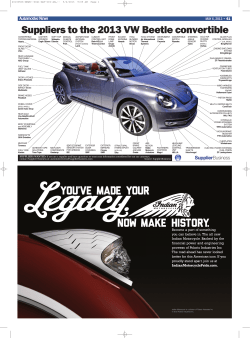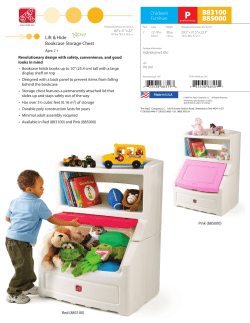
How to Build a Barrister's Bookcase
How to Build a Barrister's Bookcase Stackable cases with retractable overhead doors by Jeff Greef Jeff Greef's walnut lawyer's cabinet resembles a garage for books, complete with overhead doors. A pair of carcase modules capped with a top unit (left) waits to be stacked onto another pair resting on a base unit (right). Greef waxes the back side of one of the retractable doors, which is guided by a simple pulley mechanism that's patterned after the guide system used in the 1906 cabinet in the photo below. A mong the victims of California's 1989 Loma Prieta earthquake was a sectional bookcase (also known as a lawyer's or barrister's bookcase) belonging to a friend of mine. When she asked me to rebuild it, I inspected the parts she had laid in her garage. Damage was minimal, mostly disassembled joints rather than broken wood, so repairs would be easy. The bookcase was composed of separate cases stacked together and aligned by tongues, grooves, dowels and holes. There were also pedestal and crown units that attached to the bottom and top of the assembled cases. Each shelf module had a glazed door, which pivoted at its top, then slid into a pocket above the opening. I also saw something that mystified me—a curious system of metal bands, wooden channels, and small wooden pulleys, around which the bands were wrapped. Closer investigation revealed that the purpose of the mechanism was to guide the doors, so they would slide parallel to the case sides and not turn askew and bind with the carcase when opened. I was so intrigued by the guide system on this 80year-old set, I resolved to build a stacking bookcase with a similar wood and metal mechanism for myself (see the photo above). The refurbished bookcase, labeled "The Viking," was patented and built by Skandia Furniture Co. of Rockford, Ill (see the photo below). Patent dates on the label, and the owner's recollection, put the time of the case's manufacture around 1906.1 was disappointed at first to see the basic construction for the carcase modules was rabbets and nails. But practical experience contradicted my negative judgment—all the nailed joints survived the thrashing of the earthquake, whereas half the hide-glued joints broke. After reconsidering, I decided to use the same construction as Skandia with only minor changes. I broke the project down into four assemblies: top and bottom units, carcases, doors and parallel mechanisms. Materials and case construction All visible wood on the Skandia cabinet was darkly stained oak, and all the unexposed parts were made from either poplar or alder. For my case, I used air-dried California black walnut for the primary wood and poplar for the secondary wood. I edge-glued walnut to poplar for the cabinet bottoms (bookshelves) and for the rear rail of the top unit. Instead of gluing up the carcase sides, which had cupped on the oak original, I used single pieces of quartersawn walnut. I grain matched the sides to create a continuous pattern from top to bottom and did the same for the walnut end caps and door stiles. I used poplar for the stretcher and back rail of the bottom unit and also for the carcase tops, which serve as the base for the door guides. I also used poplar for the pivot-post guide channels and all the wooden pieces needed to make the parallel mechanism. Top and bottom units—The shaped front rail (fascia) of the top and bottom units adds a nice profile to an otherwise rectilinear construction (see the drawing on the facing page) I cut the coves on the rails by clamping an angled fence on my drilled a mating hole in their bottoms to keep the stacked components aligned. Doors—Although the Skandia door-frame moldings -were probably shaper cut, I cut the sticking on my router table. To make To make the bookcase door frames, the author used his router table and a set of reversible cope-and-stick cutters, and then the recess for the glass, I rabbeted the back of my door frames with a set of reversible cope-and-stick router cutters. Because I I also coved the bottom of each walnut shelf front and the underside of the cap don't like to rely on a stub tenon alone, I dadoed out the mating frame parts and inserted solid loose tenons (see the top photo). I sized the door's width, leaving about in. clearance on each side and rabbeted the back of the door stiles to mate with the rabbet on the end caps. Just before installation, I trimmed the door's top and bottom to fit the case opening. To retain the glass, I nailed a -in. darkly stained poplar edge of the top unit. Using my miter molding around the inside of the frame. gauge on the tablesaw, I crosscut the angled groove that receives the front rails in both the top and bottom units' sides. The inside grooves for the rails on the bottom One of the two pivot posts on each door must be retractable to install the doors in he strengthened the joints with solid loose tenons. The stiles and the rails are also rabbeted for the glass. tablesaw and running the workpiece over the blade several times taking a -in.deep cut with each pass. To make way for the tops of doors as they are swung open, unit's sides can go right across the piece and not be seen, but not so on the top unit's sides. I stopped the top's grooves their guide channels. On one side of each By spring-loading one of the -in.-dia. brass pivot posts in each door, the author can install or remove the doors with ease. A brass setscrew, which threads into each spring-loaded post, retains the door, I bored a -in. hole for the fixed post, which fits tightly with no adhesive. For the spring-loaded post, I bored a in. hole 2 in. deep and then bored two -in. holes right next to each other in the post in the frame. To avoid weakening rear face of the door frame directly over the grooves that hold the raised panel top. the door's stiles, he chiseled the setscrew's the long hole. I then chiseled the two Next, I cut the tenons on the ends of the beveled access slots in the top rail. holes to form a beveled slot (see the botrails in two passes on the tablesaw: one tom photo at left). Next, I inserted a spring with the piece flat to define the shoulder; and the other with the piece upright to cut the tenons' cheeks. in the pivot-post hole, followed by a 2 in. length of -in.-dia. brass rod. I pushed the rod in until the spring was fully comThen I fitted the rails' tenons into the grooves and scribed the rail pressed, and then I scribed a mark on the rod through the beveled profile onto the sides, I found that it was much easier to match the slot. I removed the brass rod, bored a hole at the scribe and leading edge of the sides to the contour of the rails than vice vertapped threads to accept a brass machine screw, which acts as a sa. After bandsawing the front edges of the sides, I scraped stop to retain the spring-loaded pin. and sanded them smooth. To complete the joinery for the top unit, I cut shallow, stopped rabbets in the sides to receive the cap Making the parallel mechanism edge. To hide this joint from the front, I cut -in.-long tongues on As shown in the drawing on p. 54, the parallel mechanism consists the ends of the cap edge to overlap the joint (see the drawing on the facing page). of three pans: guide channels along the carcase sides, a pulley and for the front and rear rails and likewise for a track at the back, and two steel bands. Both pivot posts protrude Carcases—Though the basic construction of the carcases is simple rabbet joints (which I screwed together rather than nailed), the alignment of the numerous rabbets is involved. I scrutinized the Skandia cabinets and dimensioned my carcase to make assembly as easy as possible (see the drawing). The solid-wood sides have face-frame-like front end caps that have a rabbet onto which the doors overlap. This overlap inhibits dust intrusion, hides the door guides and stops the door from swinging inward. Another rabbet crosses the top of the end caps to make way for the doors to slide by. The end caps run the full height on the front of the sides, minus in. at the top. This in. equals the length of the tongue at the top of the sides that joins each carcase module to the case above it or to the top unit. The bottom of the top unit's and cases' sides must, therefore, have a corresponding groove. The carcase bottoms fit into rabbets in the sides and are notched to fit around the front caps, as shown in the drawing. The -in. tongue at the front of each bottom (edge-glued walnut piece) overhangs the end cap much like the cap edge on the top unit. I also rabbeted the inside of the carcase sides for the poplar tops and for the -in. plywood backs. Finally, I installed a dowel in the top of each front end cap and through holes in the front end of the bands. Each band follows its own guide channel, wraps around a pulley, and meets in a common track in the rear where the ends of the two bands are connected. When one band moves, the other moves an equal amount, thus the door stays parallel. And since the bands slide inside the guide channels and the rear track, they can't buckle. Guide channels—The channels along the carcase sides serve two functions, as shown in the drawing detail on p. 54. They support the pivot posts as the door slides as well as guide the bands. Although each Skandia channel was made from one solid piece, I made mine in two parts, as shown in the detail. I routed track for the bands with the thinnest (0.050-in.) slot cutter my tool man could find. To use his three-winged cutter, I needed a special arbor as well. (Arbors and cutters are available from Steve Cash, Santa Cruz Saw and Tool, 1115 No. 9 Thompson Ave., Santa Cruz, Calif. 95062; 408-462-6936.) I crosscut the channels just shorter than the side width (to allow for shrinkage of the case's sides) and bored and countersunk oversized screw holes within the guide channels. I set the channels in place and used the holes to guide pilot holes into the sides before I screwed the channels to the case, as shown in the photo at right. At the rear of the guide channels, there are the band between two blocks of wood and taping the end of the band over a guide hole bored in one of the blocks, I was able to clamp the pieces in my vise and bore through the guide hole. Once the bands two different blocks to guide the bands. In were bored and back in place, I trimmed the left corner, there's a wooden pulley block; in the right corner, a curved guide block. For the curved guide, I just bandsawed a quarter of a l-in.-radius circle in a 2x2 block. I cut the pulley from a 2x2 block using a standard hole saw. I found that the plug from a -in. hole saw fit snugly within the hole cut by a -in. hole saw. To trim the pulley down for a looser fit, I put a bolt through the pulley's center the ends with tin snips, so they would not Pulleys, corner block and rear track— protrude beyond the closed doors. To allow for wood movement in the side of his case, Greef fastens a guide channel by first drilling oversized holes in the guide. Then he installs three screws Installation—After chiseling slots in the back of the end caps in line with the side channels to allow clearance for the pivot within the channel using needle-nose posts, I trimmed the posts to length and fitpliers and a tiny screwdriver. To complete ted the door in place. Then I inserted the the door-guide system, he glues a pair of fixed post in a band hole, retracted the othwalnut skids at the front of the case and a pair of cork bumpers at the rear. er spring post and released it into its hole. The door slid smoothly, quietly and paralhole, chucked the bolt in the drill press, and on low speed, took a file to the lel along the guides. Out of the corner of my eye, I saw the Viking smiling from the Skandia cabinet's label. perimeter of the pulley. For the rear track piece, I first tapered the leading edge on the jointer from 2 in. wide at one end to in. wide at the other. Next, I set up the slot cutter in my router table and cut Final assembly slots to house the bands. I carefully adjusted the height of the cut- After installing all the doors, I applied finish to the individual ter to make the slots tangent to the pulley hole. Then I cut the bookcase sections. To mount the bottom edge of the lowest case's tracks in the pulley corner block. To center the pulley in its hole, I sides to the bottom unit, the Skandia cabinets had used separate used the hole-saw arbor bit and a pulley as a center punch. Final- tongues and arc-shaped slots, which resembled biscuits. In keep- ly, I screwed a pulley block, curved guide block and track piece to each case top. two biscuits in each bottom side to align the carcase above. I then Bands—After experimenting with a variety of banding materials, I ended up using -in.-wide spring banding from an old Stanley in. by 12-ft. measuring tape (not the tape measure itself, but the spring steel at the end of the tape). The springs are thin and strong, and their cupped cross section keeps them rigid when straight. I cut two bands slightly longer than needed for each mechanism. Then, after I scuffed the paint off the ends and cleaned the mating surfaces with solvent, I epoxied the band ends together. Next, I fed the band assembly into the guide systems and extended the two bands beyond the front of the channels to mark the pivot-post hole locations. Then I removed the bands to drill the holes. Boring holes through brittle spring steel is difficult. My first attempts using the drill press yielded shattered metal. But, by placing ing with the original construction, I used my plate joiner to install stacked all the shelf cases on the base unit and placed the crown unit on top. With the bookcase put together, I noticed that when each door was opened, the rabbet on the door's edges bore down on the front end of the guide channel. The channel is about in. thick at this point, and I recalled several of the originals had cracked there. To avoid this, I installed rubbing skids on the case top where the back sides of the door stiles contact the guide channels. I also added cork door bumpers at the rear of each case. Before placing any books on the shelves, I waxed the guide channels, pulleys, door edges and pivot posts. Because the original Viking bookcase survived this long, I figured that earthquakes not withstanding, my bookcase should outlive me. Jeff Greef of Santa Cruz, Calif, is a woodworker and journalist. Simple guides align overhead doors Retractable overhead doors used in traditional lawyer's bookcases are a handsome way to keep your books dust free. But many woodworkers are reluctant to make bookcases like this because they are intimidated by complex door-alignment mechanisms. Over the years, several guide systems have evolved for keeping doors straight and parallel to their tracks. And fortunately, for those who don't want to build exotic rack- and-gear or pulley-actuated retractors, a couple of these guides are very simple. Jeff Greef of Santa Cruz, Calif., discovered a fairly common scissor-guide system in many antique barrister's bookcases. The scissors are amazingly simple; they are attached to the back side of the top of each door, crisscross to form an "X" and then connect again to the rear of the case (see the drawing at right). The curve at the ends of the bars is critical because the ends must slip easily through the eyescrews when the door is opened and closed. A pair of pivot posts and guides enable the doors to swing open and support the top of the door, when it's retracted. Of course, the bottom of the opened doors must be held up by guides or cleats on the case sides. For his bookcase, Greg Moore of Comox, B.C. Canada, made a single carcase with shelves rather than individual stacking shelf units. Instead of using dowel, biscuit or mortise-and-tenon joinery for the case, Moore cut finger-like ends in the shelves, bottom and top to penetrate the laminated sides of the case. To create the spaces in the case sides for the fingers, he staggered the lengths of adjacent oak strips before gluing and splining them with plywood. Moore chose a basic pin-and-slot arrangement to hang his doors. He routed stopped grooves along both edges of each door to receive brass pins that project from the case sides. When the doors are closed, they hang on the pins, and when open, the end of the groove functions as a stop, so the doors can't be pushed all the way into the cabinet. Tight clearances keep the door from jamming (see the drawing at right). So the door can be removed or installed on the case pins, Moore chiseled an escape slot in each groove. He located the pins so the distance from the top of each pin to the bottom of the shelf above it equals the thickness of the door frame plus in. He also fastened a pair of horizontal cleats to the case sides to help suspend each door when opened. A screw-head slot superimposed over a groove in one end of each cleat lets the case sides move freely during seasonal moisture changes. Moore also left clearance between the rear end of the cleats and the back of the case to accommodate side shrinkage. Although Moore first feared that without stops, the doors would swing in and out of the cabinet like saloon doors when closed, he discovered that when released from a horizontal position, each door automatically comes to rest when it reaches a vertical state. A cushion of air that gets trapped inside the cabinet provides the braking action. With both the scissor guides and the pin-and-slot system (when the components by Alec Waters are precisely aligned and properly waxed) the doors slide smoothly and remain paral- lel. I suppose that there is one drawback, though; now that I know about these simple guide systems, there's no excuse for omitting retractable doors in the next bookcase I build. Alec Waters is an assistant editor for FWW.
© Copyright 2025









