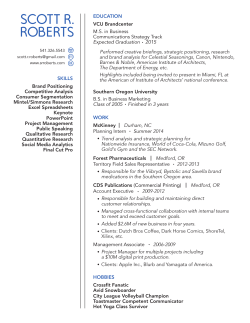
Berklee College of Music Tower Receives National Housing Award
WILLIAM RAWN ASSOCIATES Architects, Inc. 10 Post Office Square, Suite 1010 Boston, MA 02109 617.423.3470 FOR IMMEDIATE RELEASE NEW BERKLEE COLLEGE OF MUSIC TOWER RECEIVES NATIONAL AWARD: American Institute of Architects National Housing Award CONTACT: Clifford V. Gayley, FAIA, LEED AP, Principal William Rawn Associates, Architects, Inc. 617-423-3470 cgayley@rawnarch.com www.rawnarch.com Boston, MA – April 16, 2015 – The Berklee Tower at Berklee College of Music, designed by William Rawn Associates, Architects, Inc. of Boston, has received the 2015 National Housing Award from the American Institute of Architects (AIA). A jury of five professionals selected the project as one of only 10 buildings nationally to receive this award. In their comments, AIA Housing Jury states that the project is “quite elegant,” and the Dining/Performance venue “adds a lot of vibrancy to the street, enlivening the street above and beyond what anyone would expect.” The 16-story, 167,000 square foot mixed-use building creates a center of gravity on Berklee’s campus, and a new landmark for Boston. It includes a prominent 40-foot high, two-story, glassenclosed 400-seat performance venue for nightly student performances that doubles as a dining space during the day, visible from busy Massachusetts Avenue. Above, 12 residential floors house 370 students, and six, double-height lounges wrapped in floor-to-ceiling windows build community for students who enter them from two adjoining floors. In support of Berklee’s expanding programs in recording and production, a 14,000 square foot music technology space two floors below grade, designed with Walters-Storyk Design Group, houses 10 facilities that add to what is the largest music-recording complex in the United States. The project is the college’s first free-standing, purpose-built building. “Berklee’s engagement with Massachusetts Avenue gives that part of the street an incredibly urban and even edgy quality. With President Roger Brown, we designed a 40 foot high glass walled space overlooking the street. The stage at the edge of the glass wall makes the musicians highly visible to the city, showcasing the deep talent and energy at Berklee,” notes William L. Rawn, FAIA, Co-Principal for Design at William Rawn Associates. “President Roger Brown led us in making a fascinating choice: to create a performance space that accommodates dining, rather than the other way around – a choice that ensured that performance was fully integrated into the new building,” points out Clifford V. Gayley, FAIA, Co-Principal for Design at William Rawn Associates. In addition to this award, the Berklee Tower has received a joint 2015 national American Institute of Architects/Society for College and University Planning award and a 2014 Housing Design Award from the Boston Society of Architects. ABOUT WILLIAM RAWN ASSOCIATES, ARCHITECTS, INC.: In addition to its college and university work, William Rawn Associates is best known for its music, theatre and dance projects (e.g. Seiji Ozawa Hall at Tanglewood) and its civic projects (including the Cambridge Public Library and Boston Public Library, Johnson Building Improvements.) ABOUT WALTERS-STORYK DESIGN GROUP: Walters-Storyk Design Group is internationally acclaimed for its music studio and acoustical engineering design. The firm also designed the award-winning studio at Berklee’s Valencia campus. John Storyk is a Berklee visiting professor and lectures frequently to the college’s production and engineering students. Performance/Dining Venue Fronting Massachusetts Avenue Berklee Tower From The North Performance/Dining Venue From The South ###
© Copyright 2025









