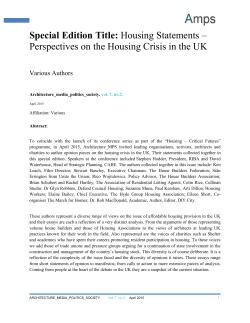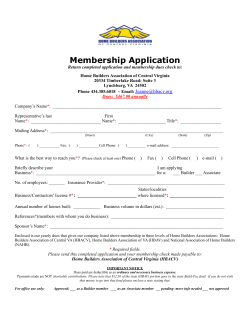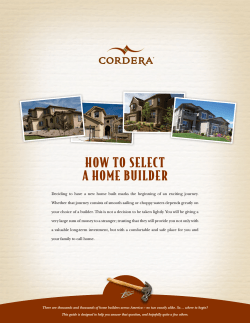
Document 196834
expert help I design and budgets ArcbiteLU_~ How to keep on budget and control costs In the third of our series, Julian Owen looks at tenders, fees and expenses he biggest risk in any building project is going over budget, with unexpected costs revealing themselves when quotes are received, or even after work has started. So, how do you balance controlling costs with maintaining quality, and avoid running out of money before your project is completed? No-one can give you a reliable, accurate prediction of the cost before you have drawn up plans and agreed specifications only a very approximate estimate. We all want to believe that we can get exactly what we want at a bargain price, but many stories about cowboy builders begin with cheap quotes. Far better to resign yourself to fact that you cannot afford everything that you want, than be conned by someone who spins you a fairytale involving easy money. + design ci-D '" '~'"-'?" • . I ! J ··.tftr· "~ ... ..... _._-- T too broad to be of any practical help, or give an optimistic quote to tempt you back. Your best bet is to find a firm of architects, design or project management professionals that regularly work in your area, on projects similar to yours. If it tenders regularly, it will have a fairly good idea of the market and how much your money will buy. Even so, although you will get a broad range of costs at the start, you need someone who will keep a constant eye on the financial implications as the design is developed. Don't assume your project will be at the lower end of the price range - you may have to abandon your design if this gamble doesn't payoff. This could be a big problem if you have already obtained planning permission. If the only way to cut costs is to change the design you will have to resubmit, causing a delay of at least two months. Take early advice Get plenty of quotes Ensure that you get realistic cost advice early. A building company is not necessarily the best source if there are no drawings and specifications to hand over. At this stage a responsible builder would either tell you to come back when you have something more tangible, suggest a range of figures that is When choosing a builder for any project, get at least three quotes. For larger domestic projects, such as a one-off house, get at least four or five. Get an many as possible - builders are constantly tendering for projects, so may drop out before the submission date if they've won a better job. t2 i ......... _ .. Scc\ionCC MARCH 20111 BUILD IT 95 What to include in a detailed specification (a typical brick and block house) General conditions Rate of liquidated damages for over-running Timing of payments Retention Working hours Who will co-ordinate services Excavations How any waste spoil or topsoil will be disposed of, or reused on site Floors Floor construction: solid ground floor, or timber joists • Concrete first floor or timber joists Floor finish: chipboard or solid concrete Underfloor heating requirements Walls Brick colour, texture, surface and pointing style Level of insulation required Type of cills and heads, any specialist brickwork Types of fireplaces and fire surrounds Pitched roof Trussed rafters or open roof Tile material, such as clay or concrete Tile colour and type, such as plain or interlocking Level of insulation required Lead or plastic valleys Concealed soil stack and mechanical ventilation outlets through roof Flat roof Standard construction or specialist External doors and windows Construction and materials - uPVC, softwood, hardwood Glazing - safety glass, triple glazing, Argon units Style - plain casements, cottage, Georgian, real or mock leaded lights Ironmongery finish, and type - friction stays, letterbox Locks - rim latches, mortice bcks, hinge bolts Garage door type, style and mechanism Internal doors Construction - flush, pressed fibreboard, timber mortice Finish - self finished, painted, stained or varnished Ironmongery type -lever handles or knobs, and finishesbrushed aluminium, brass finish, plastic, etc Locks - mortice locks, bolts, etc Bear in mind that you are likely to be dealing with small businesses with limited manpower. The boss will spend most of the day managing sites and leave the preparation of tenders to the evenings and weekends. They will need to subcontrac~.to plumbers, plasterers and electricians who in turn will have to prepare their own figures to feed into the final price tendered. All this takes time, so to get a reliable figure allow an adequate tender period. For a small project this should be no less than three weeks, preferably four, and for a one-off house four or five weeks is reasonable. For accurate calculations, the builders will need to visit the site or existing building. If they ask a lot of questions this is probably a good thing, as it shows that they are 96 BUILD IT I MARCH 2011 Joinery • Staircase construction - timber or concrete? • Staircase joinery style, handrails, bannisters and newel posts • Who will fit the kitchen, and whether that includes lighting and tiling Fitted cupboards • Airing cupboard • Skirtings, trims and architraves sanitary goods Manufacturer and model number • Taps and finish - chrome, brass finish, monoblock, thermostatic mixer, etc WC suite lid type • Vanity units Heating system In a renovation, what is the existing fuel sourcegas, oil, electric? Has the existing system been checked? Can the existing boiler cope with the extra demand of new rooms to heat? In a new build, what type boiler type - combination, mains pressured, condensing Heating method - underfloor, radiators, air blown, perimeter heating Any work to the heating system or gas supply pipes is to be carried out by a CORGI qualified plumber Electrical services Numbers of sockets, lights, and switches for each room, located on a plan if possible Types of fitting - security lights, wall mounted, pendants, bulkhead fittings Special circuits. such as electric cooker Other wiring, such as computer networking cable. TV sockets, security system Test certificate to be issued on completion Surface finishes Finishes for walls, ceilings, floor External works Areas of hardstanding/driveway Finish to driveway - gravel, concrete block, etc • Type and location of new walls and fences • Gate locations and types • Any external features, such as pillar light, outside taps Ponds and water features carefully considering the information that they have been given. Make sure all the builders have the same details, even just information you mention in passing on site, so you can compare Iike-for-like. Keep a paper trail Take a methodical approach to finding the right builcMr"Prepare a long list, whittling it down to a favoured few and then. after you have received tenders and picked the most likely candidates, make further in-depth checks. In the current economic climate. a credit check is advisable if you do not know the company. Finally. once you have chosen your builder work should not start until the written contract has been signed, which will enshrine the quote. Do not use the builder's standard contract, or one prepared by the contractors' organisations, as these are usually heavily biased against your interests. If you do find yourself using one of these contracts. cross out any faint grey text on the back, and exclude it in writing from any agreement. The reason they are so hard to read is usually because the builder doesn't want you to look at them too closely. Instead, use a contract prepared by the Joint Contracts Tribunal (JCT), easily available from most bookshops. These documents have been agreed by all sectors of the construction industry as fair and reasonable. Such contracts include provisions that make unfair increases in cost by the contractor very difficult. expert help I design and budgets Key terms of a building contract The parties Who you are, and who the builder is. You may think this is obvious, but some builders have more than one company. And sometimes parties to contracts have used the fact that they have been wrongly described in a contract to avoid their liabilities Identification of the works A summary of the scope of the works. This is particularly important if the contractor takes on other work outside this contract, such as landscaping Typical home alteration costs Contingency At least 15% is recommended at early stages Fees for design to planning application stage Vary according to the size and complexity of the project Planning application fee to local authority £150 Planning appeal costs Hopefully will not be needed. No fee for making the appeal, but planning consultant will charge for preparing your case Fees for design to building regulations stage Varies according to project size and complexity Building regulations plans approval fee to local authority Typically £150 for approval and £125-£490 for site inspections (depends on size) Fees for design work to tender stage Varies according to project size and complexity Structural engineer's design work Typically £200 to £400 Expenses for design work, (eg printing costs) Typically £20 to £50 Finance costs Extension to a mortgage Contents insurance cost Can be very low or nothing Party wall surveyor If a neighbour is affected by the work and this legislation applies, a surveyor is usually needed to sort it out. Building work cost A guess until tenders are obtained Architect's contract management fees May not be needed for smaller projects Remedial work to neighbour's property affected by the works The Party Wall Act may force you to do this, regardless of the cost Temporary accommodation You will have to rent somewhere if the house is uninhabitable during major works Avoiding extras A good contract, such as the JCT, should mean that you avoid excessive extra costs arising as work proceeds, especially if you have had an architect prepare a thoroughly detailed set of plans and specifications. If there are any genuine extras - such as landscaping, a new kitchen, furniture and storage costs - they will be easy to identify, and easy to price, particularly if you took the precaution of getting a price breakdown of each element of the job before the builder was appointed. 0 Contacts ASBA National Architects Network 080038731 www.asba-architects.org ..... ASBA members are all registered architects interested in working on private houses and are RIBA members. Julian Owen Associates 0115 922 9831 www.julianowen.co.uk JCT Contracts available from the RIBA Bookshop 020 7256 7222 www.ribabookshops.com Contract documents It is essential to state the specific drawings, by number and revision letter, as well as the version of the sp-3cification. These may be different from the tender documents if there have been revisions to price since tenders were received Agent If you are using an architect or similar professional to manage the contract on your behalf, you must make clear what powers they have in the contract with the builders. You should also have a matching, separate written agreement with this contract manager Tender sum This has to tie in directly with the contract documents, and must reflect any post-tender changes Project duration and liquidated damages The contract should clearly state the time that work is to start, and when it is to be finished. A useful clause to have is one that states that any unwarranted delays will give you the right to deduct from what you pay the builder, usually a set amount for each week. These deductions are called liquidated damages Payment terms Contractors are usually paid every four weeks, or at specific stages in the job, such as DPC level. A small amount, usually 5%, is also held back until the end of the job. A smaller amount is kept until six months after work is finished (usually 2.5%) Variations These are items of the work that are omitted, changed or added after the contract has been signed Insurance The contractor must have, and maintain, adequate insurance. This will probably not be extended to cover items that belong exclusively to you and are stored on site, unless you ask for it Solving disputes There should be a description of what parties can do if there is a dispute, and what to do if it cannot be settled Julian Owen is an East Midlands-based chartered architect and author of several books on self build and house alterations. His publications include Self Build, Home Extension Design and Kit and Modern Timber Frame Homes. He's also chairman of the ASBA Architects network MARCH 2011 I BUILD IT 97
© Copyright 2025





















