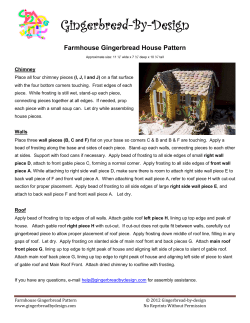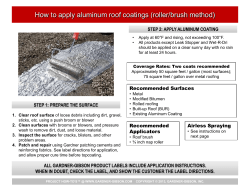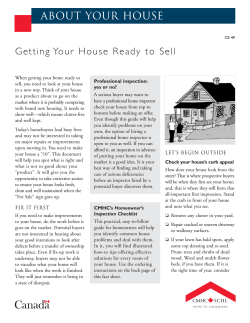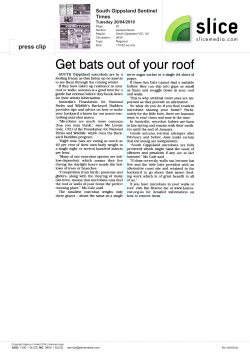
HOW TO BUILD AN INSULATED CATHEDRAL CEILING
HOW TO BUILD AN INSULATED CATHEDRAL CEILING He lpful? 1 Sign in to vote HOW TO BUILD AN INSULATED CATHEDRAL CEILING Whether you decide to make it vented or unvented, get the details right — because every cathedral ceiling offers opportunities to make big mistakes P O STED O N NO V 18 2011 BY MA RTIN HOLLA DA Y, GBA A DVISOR Although the GBA website already contains many articles on the topic, we continue to receive frequent questions about the best way to insulate a cathedral ceiling. It’s therefore time to pull together as much information on the topic as possible and publish it in one place, to clarify the building science issues and code requirements governing insulated sloped roofs. In this blog, I’ll attempt to answer the following questions: Does a cathedral ceiling need to be vented? What's the best way to build a vented cathedral ceiling? What's the best way to build an unvented cathedral ceiling? What do building codes require? What risky practices should be avoided? What is a cathedral ceiling? This article will discuss insulated sloped roofs. The methods described here can be used to build an insulated cathedral ceiling over a great room, a section of sloped roof above a kneewall, or any similar section of insulated sloped roof. This type of roof differs from an uninsulated roof over an unconditioned vented attic. Image 1 of 2 Recessed can lights doomed this cathedral ceiling. This ten-year-old house included recessed can lights in the unventilated cathedral ceiling. The leaky light fixtures allowed moistureladen indoor air to enter the roof assembly. When the moisture encountered cold roof sheathing, it condensed, leading to moisture accumulation and rot. A brief history of cathedral ceilings Insulated cathedral ceilings are a relatively recent phenomenon. The craze for insulated cathedral ceilings (and great rooms) really took off in the 1970s and 1980s, when examples began popping up like mushrooms after a warm rain. In those days, most builders stuffed cathedral ceiling rafter bays with fiberglass batts. Sometimes they included flimsy Proper-Vents between the fiberglass and the roof sheathing, but often they just specified thin batts to ensure that there would be an air space above the batts for ventilation. The cathedral ceilings of the 1970s and 1980s were thermal MORE INFORMATION GBA Encyclopedia: Vented or Unvented Attic? GBA Details: Vented cathedral ceiling GBA Details: Unvented cathedral ceiling disasters. In most cases, these ceilings leaked air, leaked heat, created monumental ice dams, and encouraged condensation and rot. In many cases, roofers tried to solve these problems by improving ventilation openings in the soffits and at the ridge; these “improvements” often made every symptom worse. Fortunately, most builders have learned a few lessons from these disasters. cathedral ceiling Does a cathedral ceiling need to be vented? GBA Details: Retrofit foam Until recently, building codes required that insulated sloped roofs for existing cathedral ceiling include ventilation channels directly under the roof sheathing. Creating a Conditioned Attic Many builders still follow this time-tested technique. How to Insulate a Cathedral As building scientist Bill Rose has shown, code requirements for Ceiling with Mineral Wool roof venting were never based on research or scientific Q&A: Upgrade to vented principles. In a well documented JLC article on roof venting, Rose cathedral ceiling explained, “For the most part, the focus of codes, researchers, Q&A: Adding insulation to an designers, and builders on roof ventilation is misplaced. Instead, existing cathedral ceiling the focus should be on building an airtight ceiling, which is far more important than roof ventilation in all climates and all seasons. ... Once this is accomplished, roof ventilation becomes pretty much a nonissue.” For more information on roof venting, see two other articles by William Rose: “Early History of Attic Ventilation,” and “Issues Related to Venting of Attics and Cathedral Ceilings.” Because of their unscientific origins, code requirements for venting roofs are often misunderstood. It's worth establishing a few basic facts: Roof ventilation cannot be used to lower indoor humidity levels. Builders should not encourage the migration of water vapor through a cathedral ceiling. During the summer, roof ventilation does not significantly lower the temperature of asphalt shingles or other types of roofing. While roof ventilation can lower the risk of ice damming, it's essential for builders to limit the flow of heat into roof ventilation channels by including one or more ceiling air barriers and by installing thick insulation, so that as little heat as possible escapes from the home. While roof ventilation can help dry out damp roof sheathing, it's essential to limit the flow of water vapor escaping from the home so that the roof sheathing never gets damp in the first place. How do I build a vented cathedral ceiling? A vented cathedral ceiling only makes sense if the geometry of your roof is simple. The ideal roof is a gable roof without any dormers or skylights. For ventilation to work, you need a straight shot from your soffits to your ridge. If your roof has a complicated geometry, with features like hips, valleys, and dormers, it's going to be impossible to assure air flow through all of your rafter bays. If you're trying to insulate a roof like that, consider building an unvented roof. Ventilation channels are created by installing a material that can maintain a separation (an air gap) between the insulation and the roof sheathing. This building component is known by a variety of confusing names, including a ventilation (or vent) baffle, a ventilation (or vent) chute, a ventilation (or vent) channel, or a Proper-Vent (a brand name). The first vent baffles to hit the market — the classic Proper-Vent of the 1970s and 1980s — were inexpensive, flimsy items made of thin polystyrene. These baffles have several drawbacks. Being thin and flexible, they can’t resist the pressures from dense-packed cellulose or blown-in fiberglass. And, as usually installed, they leak air. Eventually, manufacturers began offering stiffer alternatives that are better able to resist the pressures of dense-packed insulation. These products come and go, and many are no longer available. At one time or another, it was possible to buy baffles made of polystyrene, cardboard, vinyl, and compressed cellulose fibers. These days, the best available vent baffle is probably the AccuVent baffle, which is made from stiff vinyl. Some builders aren’t satisfied with commercially available vent baffles, so they make their own sitebuilt baffles. According to the International Residential Code (IRC), “A minimum of a 1-inch space shall be provided between the insulation and the roof sheathing and at the location of the vent.” Such a vent space can be created by installing 1 inch by 1 inch “sticks” in the upper corners of each rafter bay, followed by stiff cardboard, thin plywood, OSB, fiberboard sheathing, or panels of rigid foam insulation. As with all types of vent baffles, it’s a good idea to pay attention to airtight construction methods, especially if you will be installing air-permeable insulation in the rafter bays. Seal the edges of each panel with caulk, and tape the seams between panels with a high-quality tape. If you are choosing to build a vented roof assembly, don't forget to include soffit vents and ridge vents. Are my rafters deep enough? Most rafters aren’t deep enough to accommodate the insulation needed to meet minimum Rvalues required by code, especially if the rafter bays include a ventilation channel. For example, 2x10 rafters are 9 1/4 inches deep, so they only provide room for about 8 1/4 inches of insulation — in other words, about R-30 of fibrous insulation — if the rafter bay is ventilated. This is less than the minimum code requirement in colder climates. Builders solve this problem by sistering, furring down, or scabbing on additional framing below the rafters to deepen the rafter bays. Another technique is to add a layer of cross-hatched 2x4s, 16 inches on center, installed beneath the rafters. It’s also possible to specify deep open-web trusses or to use deep I-joists for rafters. Another way to add R-value to your roof assembly is to include one or two layers of rigid foam in the roof assembly — either above the roof sheathing or below the rafters. In addition to improving the R-value of the roof assembly, a layer of rigid foam has another benefit: it interrupts thermal bridging through the rafters. Remember: if you choose to install rigid foam on top of your roof sheathing, don't install ventilation channels under the roof sheathing; these two practices are incompatible. Can I build an unvented roof assembly? In recent years, most building codes have begun to allow the construction of unvented insulated sloped roof assemblies. Many such roofs have failed over the years, however, so it’s essential to get the details right. First of all, you can’t use air-permeable insulation (for example, fiberglass batts, mineral wool batts, dense-packed cellulose, or blown-in fiberglass) to insulate an unvented roof assembly unless the roof assembly also includes a layer of air-impermeable insulation (either spray polyurethane foam or rigid foam panels) directly above or directly below the roof sheathing. The 2009 IRC defines air-impermeable insulation as “an insulation having an air permeance equal to or less than 0.02 L/s-m² at 75 Pa pressure differential tested according to ASTM E 2178 or E 283.” Although spray foam insulation and rigid foam insulation can meet this standard, fiberglass batts and dense-packed cellulose cannot. If you want to use just one type of insulation in unvented rafter bays, you are limited to spray polyurethane foam. Another possibility, of course, is to build your roof with structural insulated panels (SIPs). The code restrictions on the use of air-permeable insulation between rafters were developed to prevent the roof sheathing from rotting. When fiberglass batts are installed in unvented rafter bays, the batts allow moist indoor air to reach the cold roof sheathing. That leads to condensation or moisture accumulation in the sheathing, followed eventually by sheathing rot. Since spray foam prevents air movement, it almost eliminates this problem. To summarize, there are three ways to build an unvented roof assembly: Install spray foam (either open-cell foam or closed-cell foam) against the underside of the roof sheathing, and no other type of insulation. Be sure that the thickness of spray foam is adequate to meet minimum code requirements. Install rigid foam insulation above the roof sheathing and air-permeable insulation between the rafters. If you choose this method, it's possible to install vent channels between the top of the rigid foam and the top layer of roof sheathing by installing a series of parallel 2x4s — one above each rafter — extending from soffit to ridge. Install a layer of closed-cell spray foam against the underside of the roof sheathing, and fill the rest of the rafter cavity with an air-permeable insulation. If I use a combination of foam and fluffy insulation, how thick should the foam be? If you want to install a combination of rigid foam on top of your roof sheathing and air-permeable insulation between your rafters, you need to be sure that your rigid foam is thick enough to keep your roof sheathing above the dew point. Guidelines to achieve that goal are included in the 2009 International Residential Code (IRC). According to section R806.4 of the 2009 IRC, “rigid board or sheet insulation shall be installed directly above the structural roof sheathing as specified in Table R806.4 for condensation control.” The table calls for a minimum of R-5 foam for Climate Zones 1-3, R-10 for Climate Zone 4C, R-15 for Climate Zones 4A and 4B, R-20 for Climate Zone 5, R-25 for Climate Zone 6, R-30 for Climate Zone 7, and R-35 for Climate Zone 8. After you have installed the code-mandated thickness of rigid foam above your roof sheathing, you’re free to install as much fluffy stuff as you want between the rafters. If you want to install a combination of closed-cell spray-foam on the underside of the roof sheathing and air-permeable insulation between your rafters — an approach sometimes called “flash and batt” — the spray foam must be “applied in direct contact with the underside of the structural roof sheathing” and must also meet the requirements “specified in Table R806.4 for condensation control.” These are the same requirements mentioned above: a minimum of R-5 foam for Climate Zones 1-3, R-10 for Climate Zone 4C, R-15 for Climate Zones 4A and 4B, R-20 for Climate Zone 5, R-25 for Climate Zone 6, R-30 for Climate Zone 7, and R-35 for Climate Zone 8. Can I use dense-packed cellulose insulation in an unvented roof assembly? In a word, no — the code explicitly forbids this method. However, in some areas of the country, especially in the Northeast, insulation contractors have been dense-packing unvented rafter bays with cellulose for years. Because the method has deep roots in New England, many building inspectors accept such installations. If you’re building a new house, however, here’s my advice: include ventilation channels under your roof sheathing if you want to insulate with cellulose. Leaving out the ventilation channels is risky. Do I need to install an air barrier under the insulation? Yes, of course — especially if you are using fluffy insulation like fiberglass batts, blown-in fiberglass, or dense-packed cellulose. (If you insulate your ceiling with spray foam, the spray foam should create an air barrier, as long as the installer does a good job.) If you are building a cathedral ceiling, the biggest air-barrier blunder is to install tongue-andgroove boards as your finish ceiling without first installing taped gypsum drywall. A board ceiling is notoriously leaky, and this type of ceiling is often associated with roof sheathing rot. What about recessed can lights? Recessed can lights should never been installed in insulated rafter bays. Period, full stop, end of story. Recessed can lights take up room which should be filled with insulation; they give off heat, creating thermal hot spots in your insulated roof; and they leak air. They should be removed from your ceiling and deposited in front of a moving steam roller. A good roof has airtight details and thick insulation Now you know how to build an insulated sloped roof. To sum up: Make sure the roof assembly is as close to airtight as you can make it. If you are using fluffy insulation, you need two air barriers: one below the insulation, and one above the insulation. Make sure to install insulation that provides at least the minimum code requirement for ceiling Rvalue. Insulation that exceeds the minimum code requirement is even better. If possible, include a ventilation channel above the top of your insulation layer. The ventilation channel will provide cheap insurance against moisture build-up, and will lower the chance of ice damming. Remember, an insulated sloped ceiling isn’t always a good idea. Sometimes a good old-fashioned unconditioned attic is the best way to cap your house. Last week’s blog: “More Energy Myths.” Image Credits: Peter Yost Fine Homebuilding
© Copyright 2025












