
What is new in ASHRAE 90.1-2010 ? Krishnan Gowri Richland, WA
What is new in ASHRAE 90.1-2010 ? Krishnan Gowri Pacific Northwest National Lab. Richland, WA AIA Quality Assurance Learning Objectives 1. 2. 3. 4. Overview of ASHRAE 90.1 Standard Approved addenda for 90.1-2010 Energy savings comparison to 90.1-2004 Current Cx requirements in Codes and Standards ASHRAE 90.1 – Historical Timeline 90.1-1999 major rewrite 90.1-1980 updated 1970 1980 1990 90.1-2001 minor revisions 2000 2010 90.1-1989 updated 90.1-1975 first issued 90.1-2004 updates, reorganization 90.1-2007 updates (courtesy: Mick Schwedler, Trane, Chair 90.1) ASHRAE 90.1-2010 SSPC 90.1 Work Plan – June 2007 • Goal: 2010 Standard to achieve 30% energy savings compared to 90.1-2004 - may not be met for all buildings types in all locations Compliance Approaches Building System Compliance Options Prescriptive Option Envelope HVAC Mandatory Provisions SWH (required for most compliance options) Power Trade Off Option Energy Cost Budget Lighting Other Simplified Energy Code Compliance Prescriptive Building Envelope Option WWR ≤ 40% of gross wall area Skylight-roof ratio ≤ 5% of roof area Each envelope component must separately meet requirements 8 Criteria sets for different climate types Set = single page that summarizes all prescriptive requirements ¾Insulation levels for roofs, walls, floors ¾Fenestration criteria Opaque Areas Compliance ¾ Meet or exceed minimum R-values in table Only R-value of insulation, not to include air films, etc OR ¾ Meet maximum U-factor, C-factor, or F-factor for the entire assembly OR ¾ Perform area-weighted average U-factor, C-factor, or F-factor calculations Only if there are multiple assemblies within a single class of construction for a single space-conditioning category Fenestration Criteria apply to fenestration, including windows, glass doors, glass block, plastic panels, and skylights Meet or not to exceed maximum U-factors in table Meet or not to exceed maximum SHGC in table Use NFRC ratings or default values in Appendix A Building Envelope Trade-Off Option Meet mandatory requirements Envelope performance factor (EPF) of proposed building is ≤ EPF of budget building ¾ EPF considers only the building envelope components and is calculated using procedures in Normative Appendix C ¾ Schedules of operation, lighting power, equipment power, occupant density, and mechanical systems to be the same for both the proposed building and the budget building Software tools ENVSTD and COMcheck available for trade-off compliance HVAC Compliance Paths mandatory provisions (§6.4) proposed HVAC design prescriptive requirements (§6.5) Energy Simplified Cost Budget Approach Method Option (ECB, §11) (§6.3) Simplified Approach Option (§6.3) (small buildings only) 90.1-compliant HVAC system HVAC - Simplified Approach Option Limited to… ¾ ¾ ¾ ¾ Buildings with 1 or 2 stories Buildings < 25,000 ft2 Single-zone systems (unitary or split) Air-cooled or evaporatively cooled The system shall have an economizer, unless the economizer Trade-off Option is used • Limited to unitary systems • Requires higher minimum cooling efficiency (EER) • Trade-off EER by system size and/or climate zone HVAC - Simplified Approach Manual changeover or dual set-point thermostat Heat pump supplementary control No reheat or simultaneous heating and cooling for humidity control Time clocks (except hotel/motel guest rooms and systems requiring continuous operation) Interlocked thermostats for separate heating and cooling Exhaust > 300 cfm: gravity or motorized dampers unless operated continuously System > 10,000 cfm: optimum start controls HVAC Mandatory Provisions Minimum equipment efficiency • • • • • • Package air conditioners and condensing units Heat pumps (air, water, and ground source) Packaged terminal and room air conditioners Chillers including absorption chillers Furnaces and unit heaters, Boilers Heat rejection equipment Load calculations Controls • • • • Zone Thermostatic and Dead Band, Off-hour, Setback, Optimum Start Zone Isolation and Ventilation Fan Controls Humidification and Dehumidification Controls Freeze protection controls HVAC system construction and insulation Completion requirements HVAC Prescriptive Path Economizers Simultaneous heating and cooling limitation Air system design and control Hydronic system design and control Heat rejection equipment Energy recovery Exhaust hoods Radiant heating systems Hot gas bypass limitation Lighting Compliance Requirements Mandatory Requirements (Interior and Exterior) Interior Lighting Power Limits + + Exterior Lighting Power Limits Tradable Controls Total Connected Power < Interior Lighting Power Allowance Exemptions NonTradable Switching Efficiency Exemptions Whole Building OR Space-by-Space Additional Allowances Total Connected Power < Exterior Lighting Power Allowance Interior Lighting Power - Building Area Method Used for projects involving ¾ An entire building ¾ A single, independent, and separate occupancy in a multioccupancy building Gross lighted area is multiplied by allowance from Table 9.5.1 Limitations ¾ Insensitive to specific space functions and room configurations ¾ Generally is more restrictive ¾ Does not apply to all building types - but “selection of a reasonably equivalent type” is permitted Interior Lighting Power - Space-by-Space Method Used for projects with well defined space types Lighting power allowance calculated by multiplying area of space type by lighting power density for that specific space type Advantages • More flexible • Applicable to all building types • Accounts for room geometry (e.g., lighting needs of enclosed office vs. open office) Exterior Lighting Power Building grounds lighting luminaires over 100 watts must have lamp efficacy of at least 60 lumen/Watt Exterior Building Lighting Power must meet prescribed wattage limits. Exterior applications divided into 2 categories: ¾ Tradable: allowed wattage may be traded among these applications ¾ Non-Tradable: allowed wattage cannot be traded between surfaces or with other exterior lighting Addenda Summary ¾ 71 addenda since 2004 publication • 45 addenda to 2004 • 26 addenda to 2007 (approved through February, 1 2009) • • • • 11 addenda to Envelope 32 addenda to Mechanical 11 addenda to Lighting 17 addenda to “Other” (ECB, Appendix G, etc.) ¾ 28 characterized as having energy savings • 17 addenda captured in the first six prototype buildings • 5 addenda captured in future prototypes • 6 addenda have savings but are not captured in prototypes Approved Addenda Highlights Envelope ¾ ¾ ¾ ¾ High albedo roofs Opaque and fenestration envelope requirements Projection factor adjustment to SHGC Vestibule requirements Mechanical ¾ ¾ ¾ ¾ ¾ VAV fan requirements for large single zone units Alternate compliance path for water-cooled chillers with high part load efficiency (VFD) Ventilation rates based on ASHRAE 62.1-2004 Demand control ventilation requirements Fan power limitations Lighting ¾ Lighting control credits for automatic lighting controls ¾ Automatic lighting shutoff in guest room bathrooms ¾ Four-zone lighting power density approach for exterior lighting requirements Other ¾ Appendix-G Normative ¾ Requirements for low-voltage dry-type transformers ¾ Heatpump pool water heater requirements Progress Indicator - Overview Purpose is to measure progress toward the 30% goal in 90.1-2010 improvement over Standard 90.1-2004 Baseline is 90.1-2004 prototypes ¾ 71 addenda (approved for publication through February 2009) ¾ 6 prototypes complete ¾ 17 climate zones Preliminary weighting factors assigned by climate zone ¾ National weighted-average energy savings for each building type ¾ National weighted-average energy cost savings for each building type Results are preliminary First Six Prototypes Large Office (500,000 sf) Medium Office (54,000 sf) Hospital (200,000 sf) Small Office (5,500 sf) Mid-rise Apartment (33,600 sf) Non-refrigerated Warehouse (50,000 sf) Savings – Medium Office 90.1 Progress Indicator Savings – Summary (April 2009) National Weighted‐Average Energy Savings National Weighted‐Average Energy Cost Savings Large Office 9.9% 7.1% Medium Office 11.2% 12.2% Small Office 8.3% 7.9% Mid‐Rise Apartment 8.4% 7.8% Warehouse 5.6% 4.9% Hospital 3.3% 3.3% Prototype 24 Pending Addenda (includes approved unpublished addenda and addenda in public review) Envelope ¾ Prescriptive requirements revised for all climate zones (Addenda-bb) ¾ Continuous air barrier requirements ¾ Skylight requirement Mechanical ¾ ¾ ¾ ¾ ¾ VAV fan requirements for large single zone units Heat pump requirements to include IEER Centrifugal fan cooling tower limitation Pump head calculation requirement Pipe sizing and insulation requirements Lighting ¾ Interior lighting power density ¾ Day lighting requirements ¾ Electric motor efficiency requirements Envelope Addenda-bb (example comparison of requierments with 90.1-2004 for Insulation Above deck Roof) Insulation Above Deck Roof Requirements: ASHRAE 90.1-2004 (Baseline) nonres Climate Zone ASHRAE 90.1-2010 (proposed) res nonres res R-value U-factor R-value U-factor R-value U-factor R-value U-factor Zone 1 15ci 0.063 15ci 0.063 20ci 0.048 25ci 0.039 Zone 2 15ci 0.063 15ci 0.063 25ci 0.039 25ci 0.039 Zone 3 15ci 0.063 15ci 0.063 25ci 0.039 25ci 0.039 Zone 4 15ci 0.063 15ci 0.063 30ci 0.032 30ci 0.032 Zone 5 15ci 0.063 15ci 0.063 30ci 0.032 30ci 0.032 Zone 6 15ci 0.063 15ci 0.063 30ci 0.032 30ci 0.032 Zone 7 15ci 0.063 15ci 0.063 35ci 0.028 35ci 0.028 Zone 8 20ci 0.048 20ci 0.048 35ci 0.028 35ci 0.028 Envelope Addenda-bb (example comparison of requierments with 90.1-2004 for Steel-frame walls) Steel Frame Wall Requirements: ASHRAE 90.1-2004 (Baseline) nonres Climate Zone ASHRAE 90.1-2010 (proposed) res nonres res R-value U-factor R-value U-factor R-value U-factor R-value U-factor Zone 1 13 0.124 13 0.124 13+7.5ci 0.064 13+7.5ci 0.064 Zone 2 13 0.124 13 0.124 13+7.5ci 0.064 13+7.5ci 0.064 Zone 3 13 0.124 13+3.8ci 0.084 13+7.5ci 0.064 13+7.5ci 0.064 Zone 4 13 0.124 13+7.5ci 0.064 13+7.5ci 0.064 13+18.8ci 0.037 Zone 5 13+3.8ci 0.084 13+7.5ci 0.064 13+15.6ci 0.042 13+18.8ci 0.037 Zone 6 13+3.8ci 0.084 13+7.5ci 0.064 13+18.8ci 0.037 13+18.8ci 0.037 Zone 7 13+7.5ci 0.064 13+7.5ci 0.064 13+18.8ci 0.037 13+18.8ci 0.037 Zone 8 13+7.5ci 0.064 13+10ci 0.055 13+18.8ci 0.037 13+18.8ci 0.037 Envelope Addenda-bb Savings Analysis (comparison to 90.1-2004 requirements) Envelope Proposal: Medium Office Percentage Energy Savings 30% National Weighed‐Average Energy Saving: 6.2% National Weighted‐Average Energy Cost Saving: 6.7% Site Energy Energy Cost 20% 15% 10% 5% _F ra nc isc 4A o Ba lti 4B m or A e lb uq ue rq ue 4C Sa le m 5A Ch ic ag o 5B Bo 5C ise Va nc ou 6A ve r Bu rli ng to n 6B H el en a 7 D ul ut h 8 Fa irb an ks pa so s 3C Sa n El _ 3B em ph i ni x M 3A Ph oe 2B ou sto n h H ad 2A Ri y 1B M ia m i 0% 1A Percentage Savings 25% Climate Location Commissioning Requirements in ASHRAE 90.1 HVAC System Compliance Requirement Section 6.7 Submittals Completion requirements ¾ Drawings - including location and performance data on all equipment, distribution system sizes, and terminal air or water design flow rates ¾ Manuals – including operation and maintenance requirements, calibration information, control sequences, set points, etc. System balancing ¾ Air system balancing – minimize throttling losses, adjust fan speeds of fans > 1hp to meet design flow conditions ¾ Hydronic system balancing – minimize throttling losses, adjust pump speed to meet design flow conditions System commissioning ¾ Control systems tested, calibrated and adjusted ¾ For projects >50,000 sf, commissioning instructions provided as per ASHRAE Guideline 1-1996: The commissioning process Commissioning Requirements in ASHRAE 90.1 Lighting controls (addenda–az, public review draft) 9.4.6 Functional Testing. Lighting controls shall be tested prior to occupancy to ensure that control elements are calibrated, adjusted, and in proper working condition in accordance with the construction documents and manufacturer’s installation instructions. When occupant sensors, time switches, or photosensors are used, the following functionality testing shall be performed: a. Confirm that the sensitivity and time-out adjustments for occupant sensors yield acceptable performance (i.e. lights turn off only after space is vacated). b. Confirm that the time switches are programmed to turn the lights off. c. Confirm that photosensor controls reduce electric light levels based on the amount of usable daylight in the space as specified. The construction documents shall state the party who will conduct and certify the functional testing. The party responsible for the functional testing shall not be directly involved in either the design or construction of the project and shall provide documentation certifying that the installed lighting controls meet or exceed all documented performance criteria. Certification shall be specific enough to verify conformance. Future Cx Requirements in Codes and Standards ASHRAE 90.1 Mechanical Subcommittee Working Group developing a new proposal on detailed commissioning plan and documentation requirements IECC 2012 Code change proposals include functional performance testing for equipment and controls Some of the specific items being addressed: • Air and water flow rates measured and adjusted to be within 10% of design flow rates • Measurable criteria for acceptable performance • Certificate of occupancy issued only after building owner confirms receipt of preliminary commissioning report AIA Quality Assurance Portland Energy Conservation, Inc is a registered provider with The American Institute of Architects Continuing Education Systems. Credit earned on completion of this program will be reported to CES Records for AIA members. Certificates of Completion for non-AIA members are available on request. This program is registered with the AIA/CES for continuing professional education. As such, it does not include content that may be deemed or construed to be an approval or endorsement by the AIA of any material of construction or any method or manner of handling, using, distributing, or dealing in any material or product. Questions related to specific materials, methods, and services will be addressed at the conclusion of this presentation. Thank-you Krishnan Gowri, Ph.D. Pacific Northwest National Lab., Richland, WA Krishnan.gowri@pnl.gov
© Copyright 2025
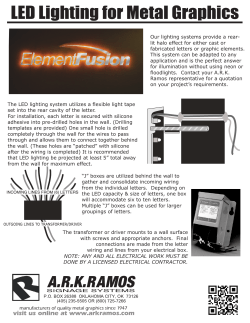
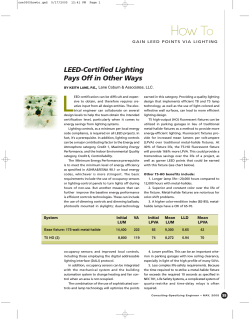

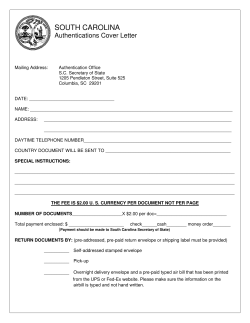



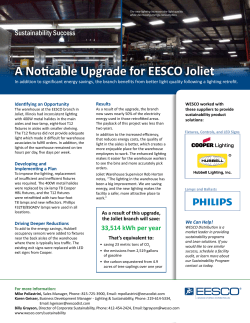


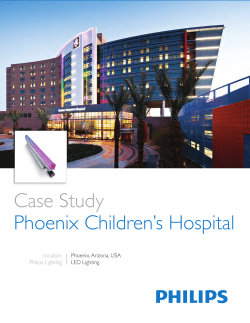

![[Type text] Michael R. Vaughn, P.E. TO:](http://cdn1.abcdocz.com/store/data/000253465_1-a46419cfebb96f47e293e6d7991cf1b1-250x500.png)
