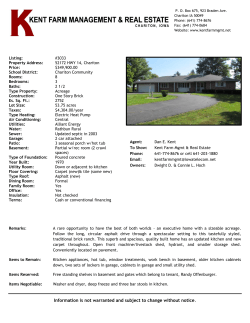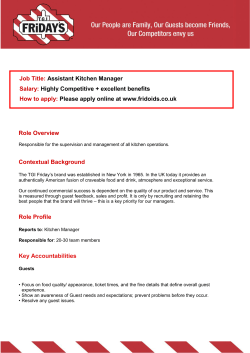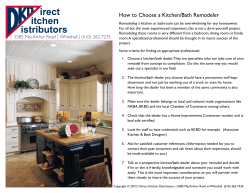
Document 269038
SPEED POST Tel: 23792880/81, 23793462/63 Fax: 011-23014942 E.Mail : directorgeneral@afnhb.org Web Site : www.afnhb.org No. AFNHB/WKS/1757 Air Force Naval Housing Board Air Force Station, Race Course New Delhi-110 003 03 May 13 To All Allottees of Jalandhar SUGGESTIONS OF ALLOTTEES FOR JALANDHAR - PROJECT 1. The sample flat of Jalandhar project was opened for allottees on 16 Feb, 2013 for suggestions. Allottees were requested to bring out genuine observations only, for consideration by AFNHB which are practical for implementation. Some of allottees gave certain suggestions, which were deliberated on the spot by Project Director, Architect and AFNHB team to the satisfaction of the allottees. 2. All the suggestions received (Appendix ‘A’) have been categorized as follows:(a) Suggestions found feasible and accepted for implementation without any cost implication to allottees (without financial effect). (b) Suggestions found feasible but have financial implications (with financial effect). (c) Suggestions found non-implementable due to certain technical and practical limitations (not feasible). 3. The Suggestions referred at Para 2 (a) will be executed at site without financial implications. The option Performa for exercising the choice with regard to suggestions having financial implication para 2 (b) above is attached as Appendix –‘B’. All allottees are requested to forward their options so as to reach AFNHB HQ by 20 May 2013. The decision regarding implementation of the same shall be taken on the basis of majority view. In case, option is not received by due date from any allottees it would be presumed that the said allottee has no objection in getting these suggestions executed at the stated additional cost. 4. This letter is also uploaded on AFNHB’s website www.afnhb.org along with all Appendices. Hereafter it will not be possible for AFNHB to entertain any further suggestions as the work is to proceed after finalization of these suggestions. 5. A Technical Brochure containing detailed information on the plans and accommodation is enclosed herewith. . sd/(Savita Saily) Asst. Dir (Admin) For Director General Copy to:- Gp Cpt PK Joshi Project Director AFNHB- Jalandhar Project OMQ 582/1, Officer’s Enclave AF Station, ADAMPUR AD Jalandhar (PUNJAB) - 144103 APPENDIX -'A' POINTS RAISED BY ALLOTTEES DURING ALLOTTEES MEETING HELD ON 16 FEB 2013 FOR BLOCK-A Sr No. Point Without Financial Effect With Financial Effect Not Feasible Remarks Block A (Officers Flat) 1 2 Provision for exhaust fan in the kitchen The Almirah work can be provided under the contract. Already in drawing Not in scope of work 3 Provision for the window AC can be provided in atleast one master bed room. Not feasible 4 Open kitchen but with glass covering. Not feasible Not permissible as per by laws & also for security reasons To be decide later during execution whether which tree to be retain or remove Not feasible Not feasible 5 6 7 One gate at the back ( behind A wing) opening in to back street as a standby gate for emergency use must be made (close to proposed electrical Substation) Seventeen trees on the side of A wing must be saved while constructing road.These trees will add beauty to the complex Size of swimming pool must be increased to at least 50 feet.Shape may be change to oval if required. 8 Kitchen door may be converted to arch shaped open entrance 9 Bigger portion of window in bed room 3 must be openable 10 Floor tile of kitchen must match with pattern in the rest of the flat. It is a colour combination with kitchen platform etc 11 Reduction in size of Kitchen window original size from 2' x 3' to 12" x 15" with grills Considered with saving(Refer option form) 12 Reduction in size of flush door from 4' - 6' - 7' to 4' - 0" - 7' - - 0" Considered with saving(Refer option form) 13 Toilet No. 1 (removal of tap and floor trap) and providing wash basin mixer 14 Toilet No. 2 (removal of tap and floor trap) 15 Provision of double bowl in place of single bowl 16 Change in Kitchen water supply piping 17 18 19 Removal of Kitchen Door and Chowkhats Addition of steel gate at main enterance Addition of AC drain pipe Addition of openable window in master bed room (W3) 2' - 0" x 4' - 6" = 0.836 sqm (two panels) Glass and wire mesh panel After completion,if the AFNHB/Contractor can quote the price for the wood works and fittings for the outstation officers & get it done as well.That would be very helpful Overall satisfied with construction and pace of the project.Would appreciate if information on intitiate advertised features like glass lifts and centralised gas connection could be given 20 21 22 Already provided Considered with F.E(Refer option form) Considered with saving(Refer option format) Considered with F.E(Refer option form) Considered with saving(Refer option form) Considered with saving(Refer option form) Considered with F.E(Refer option form) Considered with F.E(Refer option form) Considered with F.E(Refer option form) Not feasible Not feasible APPENDIX - 'B' PERFORMA Name of the Allottee Category Registration No. Sr No. : : : DESCRIPTION APPROX. COST (Rs) Per unit Option (Yes / No) Block A (Officers Flat) 1 Reduction in size of Kitchen window original size from 2' x 3' to 12" x 15" with grills 2 Reduction in size of flush door from 4' - 6' - 7' to 4' - 0" - 7' - - 0" 3 Toilet No. 1 (removal of tap and floor trap) and providing wash basin mixer 4 Toilet No. 2 (removal of tap and floor trap) 5 Provision of double bowl sink in place of single bowl sink 6 Change in Kitchen water supply piping 7 Removal of Kitchen Door and Chowkhats 8 Addition of steel gate at main enterance 9 Addition of AC drain pipe 10 Addition of openable window in master bed room (W3) 2' - 0" x 4' - 6" = 0.836 sqm (two panels) Glass and wire mesh panel Total Saving of approx Rs 848/unit Saving of approx Rs 764/unit Extra cost of 384/unit Saving of approx Rs 1695/unit Extra cost of 2267/unit Saving of approx Rs 125/unit Saving of approx Rs 5519/unit Extra cost of 6700/unit Extra cost of 3143/unit Extra cost of 4361.4/unit 7904.4 Signature of Allottee APPENDIX -'A' POINTS RAISED BY ALLOTTEES DURING ALLOTTEES MEETING HELD ON 16 FEB 2013 FOR BLOCK B Sr No. Point Without Financial Effect With Financial Effect Not Feasible Remarks Block B ( Airmen Flat) 1 To provide Space for chimney in Kitchen. Already provided 2 Window can be sliding if feasible 3 Kitchen self (in front of the door) can cut short to include a space for refrigerator minimum (220 ltr.) to increase the space of kitchen door can be sliding. 4 Addition of mullion for exhaust in kitchen 5 Provision of double bowl in place of single bowl sink in kitchen 6 Change in piping due to re-planning of kitchen 7 Toilet No. 1 (removal of tap and floor trap) and providing wash basin mixer 8 Toilet No. 2 (removal of tap and floor trap) 9 Addition of AC drain pipe 10 Removal of kitchen door and chowkhats 11 Addition of steel gate at main enterance Considered with F.E ( Refer option form) Considered with saving (Refer option form) Considered with F.E ( Refer option form) Considered with saving (Refer option form) Considered with F.E ( Refer option form) Considered with saving (Refer option form) Considered with F.E ( Refer option form) 12 Addition of openable window in master bed room (W3) 1' - 6" x 4' - 6" = 0.627 sqm (two panels) Glass and wire mesh panel Considered with F.E ( Refer option form) Not feasible Ktichen layout is changed for the provision of Refrigerator,Sliding door is not feasible Considered with F.E ( Refer option form) APPENDIX - 'B' PERFORMA Name of the Allottee Category Registration No. Sr No. : : : DESCRIPTION APPROX. COST (Rs) Per unit Option (Yes / No) Block B ( Airmen / Sailors Flat) 4 Addition of mullion for exhaust in kitchen 5 Provision of double bowl sink in place of single bowl sink in kitchen 6 Change in water supply piping due to replanning of kitchen 7 Toilet No. 1 (removal of tap and floor trap) and providing wash basin mixer 8 Toilet No. 2 (removal of tap and floor trap) 9 Addition of AC drain pipe 10 Removal of kitchen door and chowkhats 11 Addition of steel gate at main enterance 12 Addition of openable window in master bed room (W3) 1' - 6" x 4' - 6" = 0.627 sqm (two panels) Glass and wire mesh panel Total Extra cost of 426/unit Extra cost of 2267/unit Saving of approx Rs 1922/unit Extra cost of 622/unit Saving of approx Rs 1373/unit Extra cost of 1729/unit Saving of approx Rs 5519/unit Extra cost of 6700/unit Extra cost of 3323.9/unit 6201.06 Signature of Allottee
© Copyright 2025









