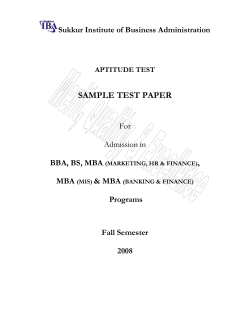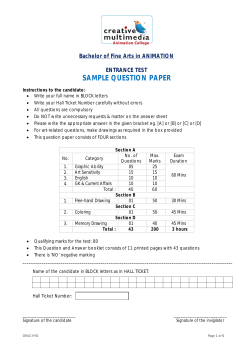
Technical Drawing Marking Scheme and Sample Solutions Paper 2A - Higher Level
Coimisiún na Scrúduithe Stáit State Examinations Commission Leaving Certificate Examination 2006 Technical Drawing Paper 2A - Higher Level (Engineering Applications) Marking Scheme and Sample Solutions (Other valid solutions are acceptable and marked accordingly) MARKING SCHEME: QUESTION 1 (a) (b) (c) (d) ASSEMBLY SECTIONAL ELEVATION ADDITIONAL REQUIREMENTS OPERATION/MODIFICATION TOTAL ASSEMBLY Gasket in position Cover in valve body Spindle piston in cover Valve seat in body Valve on spindle Nut and washer on spindle Valve in closed position (7) 1 1 1 1 1 1 1 SECTIONAL ELEVATION (23) BODY Body outline Internal features Fillets 7 3 3 1 GASKET Left area Right area 2 1 1 COVER M75 thread convention & chamfer Ø100 mm x 10 mm flange Nut portion of cover 3 1 1 1 VALVE SEAT Outline Ø 40mm hole & chamfer 2 1 1 VALVE Chamfer & body Boss & spindle hole 2 1 1 7 23 15 5 50 Marks SPINDLE Piston end areas Ø 4 mm hole Ø 20 mm x 45 mm shank M12 thread end 4 1 1 1 1 WASHER Washer outline 1 1 M12 NUT Three faces on nut Curves on faces 2 1 1 ADDITIONAL REQUIREMENTS (15) Centre lines 1 Hatching of components 3 Parts item referenced 3 (Leaders; Terminations; Numbers) Title supplied 2 (G=1; Ex=2) Overall presentation 6 (F=4; G=5; Ex=6) OPERATION /MODIFICATION Flow direction Purpose of 4 mm hole Suitable modification suggested Method shown in sketch Sketch presentation (5) 1 1 1 1 1 MARKING SCHEME: QUESTION 2 (a) (b) CAM & DISPLACEMENT DIAGRAM MECHANISM TOTAL 30 20 50 Marks CAM (30) MECHANISM (20) DISPLACEMENT DIAGRAM Twelve appropriate divisions Correct heights S.H.M construction S.H.M curve drawn & correct Dwell U.A.R construction U.A.R curve drawn & correct Dwell Instantaneous fall Identification system Presentation 14 2 1 2 1 1 2 1 1 1 1 1 LAYOUT Centre lines Crank OD Link AB Link BC 4 1 1 1 1 CAM PROFILE Rotation correct Angular divisions 00 to 3600 Nearest approach correct Heights projected and swung Roller followers drawn S.H.M drawn/correct Dwell arc drawn/correct U.A.R drawn/correct Dwell arc drawn/correct Instantaneous fall/correct Camshaft Identification system Presentation (G=1; Ex=2) 16 2 2 1 1 1 1 1 1 1 1 1 1 2 LOCUS Circle OD divided into 12 parts Rotation OD correct Location of points B on arc AB Location of points C Location of points P Locus drawn & correct Indexing Presentation (G=1; Ex=2) 16 1 1 3 3 3 2 1 2 MARKING SCHEME: QUESTION 3 (a) (b) (c) (d) (e) GIVEN VIEWS TRUE LENGTHS DEVELOPMENT SHEET SIZE SHEET METAL JOINT TOTAL GIVEN VIEWS Elevation correct Plan correct End elevation correct (6) 2 2 2 TRUE LENGTHS Surface divided into triangles True lengths obtained/identified T/L layout Identification system (12) 2 8 1 1 DEVELOPMENT Triangular area correct (17 triangles) One piece development Seam correct Identification system Presentation (G=1; Ex=2) (22) 17 1 1 1 2 SIZE OF RECTANGULAR SHEET (3) Minimum sheet size shown/stated 3 SHEET METAL JOINT Single grooved seam sketch Suitable seam allowance shown Allowance indicated both ends Sketch presentation (7) 3 2 1 1 6 12 22 3 7 50 Marks MARKING SCHEME: QUESTION 4 (a) (b) ISOMETRIC DRAWING PIPE BEND 30 20 Total 50 Marks ISOMETRIC DRAWING (30) PIPE BEND (20) Body Front face outline 25 mm x 65 mm cut out Left base area Left slot Right base area Left side area Top area Ø 20 mm hole Other profiles 10 2 1 1 1 1 1 1 1 1 ELEVATION Top flange Bottom flange Ø50 mm pipe bend Hidden detail bore Hidden detail flanges 5 1 1 1 1 1 Height Adjusting Nut Isometric circles Screw threads Tangents Knurling 5 2 1 1 1 SIDE ELEVATION Top flange OD Four bolt holes Bottom flange Ø50 mm pipe Hidden detail Ø40 bore Hidden detail flanges 6 1 1 1 1 1 1 Support Support head Vee Support head chamfers Support head thickness Support shank & threads Isometric arcs 6 1 1 1 1 1 VIEW DETAILS Isometric drawing provided Correct viewpoint Method of assembly shown Construction for isometric circles Construction of angles Centre lines Presentation (G=1; Ex=2) 9 1 1 1 2 1 1 2 ADDITIONAL REQUIREMENTS 9 Drawing in 1st/3rd angle projection 1 Centre lines 1 Welding symbols 1 Dimensions 4 Overall presentation 2 (G=1; Ex=2) MARKING SCHEME: QUESTION 5 (a) (b) HELICAL CHUTE BOARD GAME PIECE TOTAL HELICAL CHUTE (38) LAYOUT Centre line Chute inlet Chute outlet Outside diameter Root diameter Division of circles Divisions of pitches Projection lines for crest Projection lines for root Indexing 10 1 1 1 1 1 1 1 1 1 1 CHUTE HELIX Helix rotation correct 1st crest helix plotted 2nd crest helix plotted 1st root helix plotted 2nd root helix plotted Crest flats drawn Root flats drawn 17 3 3 3 3 3 1 1 FINISHED CHUTE Drawing of finished visible profile Drawing of hidden profile Drawing of column Finished plan Presentation (G=1; Ex=2) 11 3 2 2 2 2 38 12 50 Marks BOARD GAME PIECE Equilateral triangle in plan Find centre in plan Establish apex and draw elevation Find ‘X’ circumcentre in elevation Determined angle 109o ±2o (12) 2 2 3 3 2 MARKING SCHEME: QUESTION 6A (a) (b) GEAR AND RACK CLUTCH TOTAL 28 22 50 Marks GEAR AND RACK (28) CLUTCH (22) SPUR GEAR TEETH Centre lines PCD Addendum circle Dedendum circle Base circle Tooth thickness Construction of tooth profile (involute curve or any recognised approximate method acceptable) Root radii drawn Second tooth drawn Presentation (G=1; Ex=2) 13 1 1 1 1 1 1 2 PARTS LIST 12 parts identified (1 mark each) Presentation / lettering 13 12 1 CLUTCH OPERATION Operation explained Sketches of clutch 6 3 3 1 2 2 THRUST BEARING Sectional sketch 3 3 RACK Pitch line on gear pcd Addendum line Dedendum line Tooth thickness Pressure angle Three teeth correctly drawn Teeth correctly meshing Presentation 9 1 1 1 1 1 2 1 1 TABLE OF GEAR VALUES Calculations and formulae shown Gear Data (6 off x ½ mark each) Table drawn Presentation 6 1 3 1 1 MARKING SCHEME: QUESTION 6B (a) (b) (c) (d) SHORT CAD QUESTIONS 3D MODEL CAD COMMAND PAIRS CAD PROFILE 12 10 11 17 Total 50 Marks SHORT CAD QUESTIONS (i) Four advantages of CAD (12) 2 (ii) Parametric CAD system 2 (iii) Line types 2 (iv) Layers 2 (v) Ordinate dimensioning 2 (vi) Drawing template 2 (vii) Oblique angle 2 (viii) Hyperlink Maximum 12 marks 2 3D MODEL (10) CAD package 1 Commands used to draw the model 9 (Explanation 5) (Sketches 4) CAD COMMAND PAIRS (i) Scale/Zoom (11) 2 (ii) Text Align/Text Fit 2 (iii) Associative/Non associative 2 dimensions (iv) Wireframe/Solid models 2 (v) Raster/Vector files 3 CAD PROFILE Sheet size Circle Ellipse Lines Extend Trim Arc Polygon Line Offset Fillets Array Presentation (17) 1 1 3 1 1 1 1 2 1 1 1 2 1
© Copyright 2025













