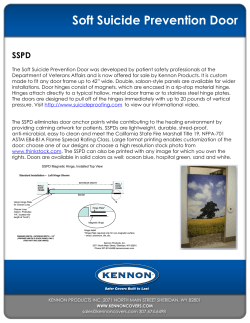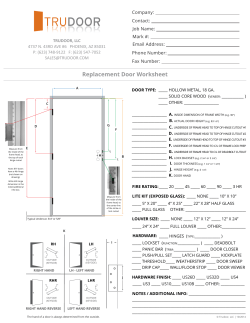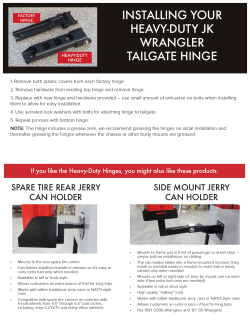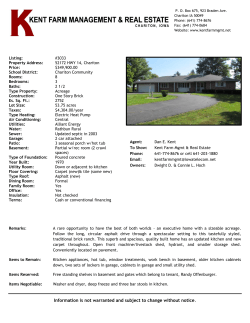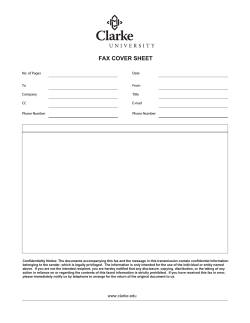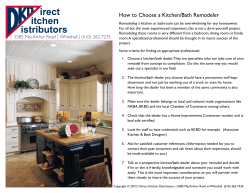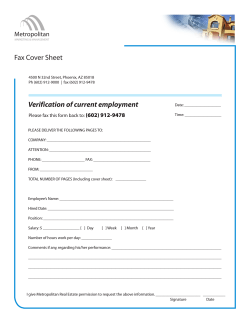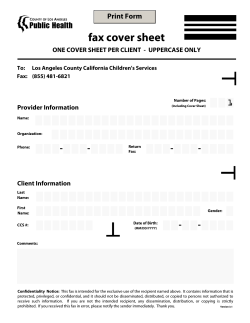
Option 1 Option 2 Option 3 Door Style:
Your ideas become reality™ Option 1 Option 2 Option 3 Door Style: Species: Color: Construction: Options: Door Style: Species: Color: Construction: Options: Door Style: Species: Color: Construction: Options: Estimated Budget: $ Estimated Budget: $ Estimated Budget: $ Sample 10’x10’ Kitchen 120” 24” 5 ” 30” 75” 30” 45” 30 ” 24” 9 16 30” 30” Below is a sample 10’ x 10’ Kitchen. We have put together a standard kitchen to help you see how the different levels within the Armstrong Cabinet line compare. We have included the cabinets within the design, a layout, and 3D rendering to help describe what is included in the price ranges we provide. 30 ” 24” 7 16 5 ” 7 16 36” 30” 1 - Wall 33”w 30”h 1 - Wall 21”w 30”h (Right Hinge) 1 - Diag Wall 30”h 24”w 12”d (Right Hinge) 1 - Wall 36”w 30”h 1 - Wall 30”w 12”h 1 - Wall 30”w 30“h 1 - 4 Drw Base 15” 1 - Sink Base 30” 1 - Base 15” (Right Hinge) 1 - Corner Base Lazy Susan 36” (Right Hinge) 1 - Base 24” (Left Hinge) 1 - Base 30” 2 - Toe Board Wood 96” DishWasher 15” 27” 24” 27” 42” 33” 120” 15” 66” 21” 9 16 Range $ $$ $$$ $$$$ $$$$$ Approximately Approximately Approximately Approximately Approximately $1900-2600 $2000-2700 $2500-3000 $3000-3500 $3500+ *The above price ranges are for reference only. Actual prices may vary depending on specific sizes, dimensions, and accessories included in your specific layout/design. Please consult our kitchen design staff to determine a more precise quote for your kitchen cabinets. Designers: WOOD FLOORS PLUS Kristi - kristi@woodfloorsplus.com Michelle - michelle@woodfloorsplus.com 50 Orchard Rd Glen Burnie MD 21060 Phone: 410-636-9663 | Fax: 410-636-1895 WWW.WOODFLOORSPLUS.COM Customer Information Name: Phone Number: Fax Number: Email: Your ideas become reality™ Option 1 Option 2 Option 3 Door Style: Species: Color: Construction: Options: Door Style: Species: Color: Construction: Options: Door Style: Species: Color: Construction: Options: Estimated Budget: $ Estimated Budget: $ Estimated Budget: $ Sample 10’x10’ Kitchen 120” 24” 5 ” 30” 75” 30” 45” 30 ” 24” 9 16 30” 30” Below is a sample 10’ x 10’ Kitchen. We have put together a standard kitchen to help you see how the different levels within the Armstrong Cabinet line compare. We have included the cabinets within the design, a layout, and 3D rendering to help describe what is included in the price ranges we provide. 30 ” 24” 7 16 5 ” 7 16 36” 30” 1 - Wall 33”w 30”h 1 - Wall 21”w 30”h (Right Hinge) 1 - Diag Wall 30”h 24”w 12”d (Right Hinge) 1 - Wall 36”w 30”h 1 - Wall 30”w 12”h 1 - Wall 30”w 30“h 1 - 4 Drw Base 15” 1 - Sink Base 30” 1 - Base 15” (Right Hinge) 1 - Corner Base Lazy Susan 36” (Right Hinge) 1 - Base 24” (Left Hinge) 1 - Base 30” 2 - Toe Board Wood 96” DishWasher 15” 27” 24” 27” 42” 33” 120” 15” 66” 21” 9 16 Range $ $$ $$$ $$$$ $$$$$ Approximately Approximately Approximately Approximately Approximately $1900-2600 $2000-2700 $2500-3000 $3000-3500 $3500+ *The above price ranges are for reference only. Actual prices may vary depending on specific sizes, dimensions, and accessories included in your specific layout/design. Please consult our kitchen design staff to determine a more precise quote for your kitchen cabinets. WOOD FLOORS PLUS Designers: Kristi Michelle Email: wfpkitchens@gmail.com 50 Orchard Rd Glen Burnie MD 21060 Phone: 410-636-9663 | Fax: 410-636-1895 WWW.WOODFLOORSPLUS.COM Customer Information Name: Phone Number: Fax Number: Email: Cabinet Measuring Guide 0 0 2 4 6 8 10 12 14 16 18 20 22 24 2 4 6 8 10 12 14 16 18 20 Appliance Information Type Refrigerator Range Cooktop Exhaust Hood Wall Oven Microwave Dishwasher Sink Other Customer Information Name: Phone Number: Measuring Procedure Size WxDxH Hinge Position L/R(FACING APPLIANCE) Horizontal Measurements 1. Measure from wall to wall at 36” height. 2. Measure from corner to window or door opening. 3. Measure across opening from trim edge to trim edge. 4. Measure from edge of trim to far wall. Compare sum of #2, #3 and #4 measurements to step #1. 5. Mark exact location of water, drain, gas lines and electrical outlets and switces on drawing. 6. Measure from wall to wall above window and compare to #1. Vertical Measurements 7. Measure from floor to window sill. 8. Measure from window sill to top of window. 9. Measure from top of window to ceiling. 10. Measure from floor to ceiling-compare to sum of #7, #8 and #9. Fax Number: Email: WOOD FLOORS PLUS 50 Orchard Rd Glen Burnie MD 21060 Phone: 410-636-9663 | Fax: 410-636-1895 WWW.WOODFLOORSPLUS.COM 26
© Copyright 2025

